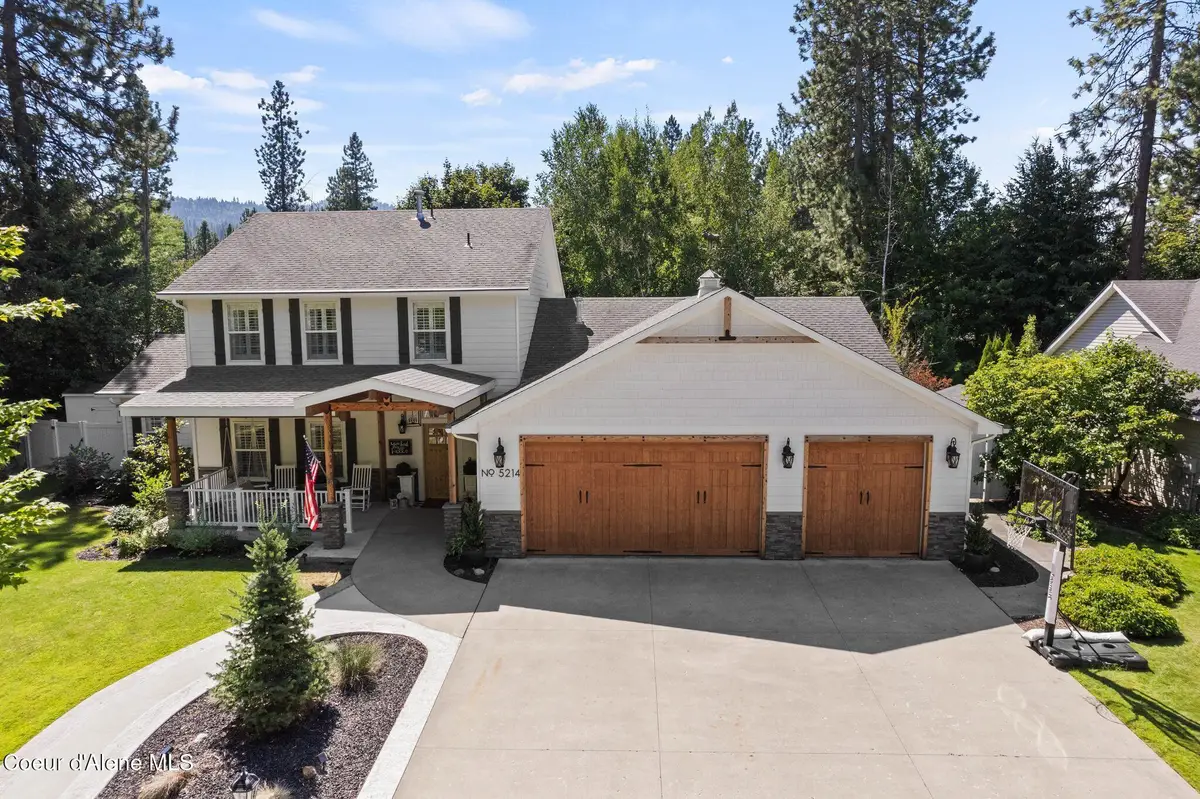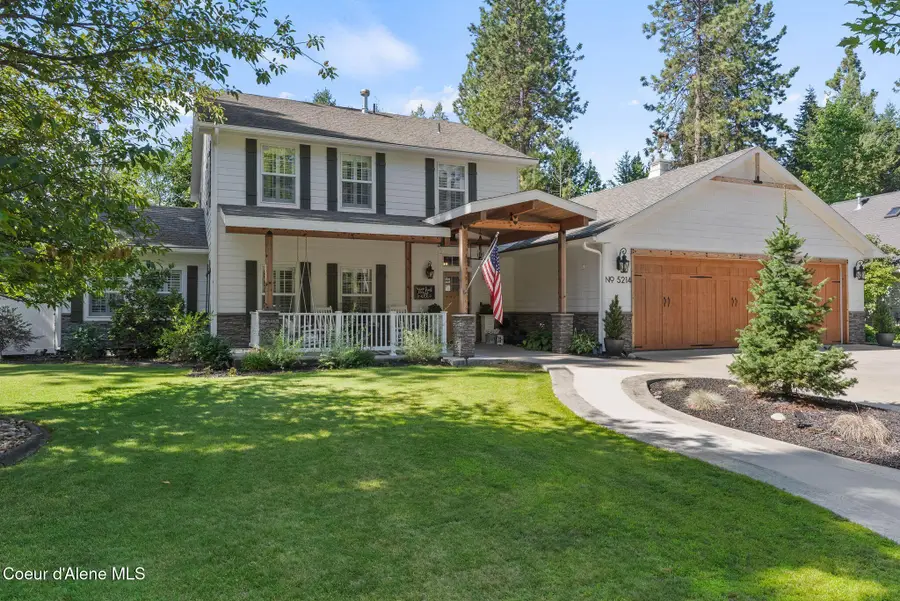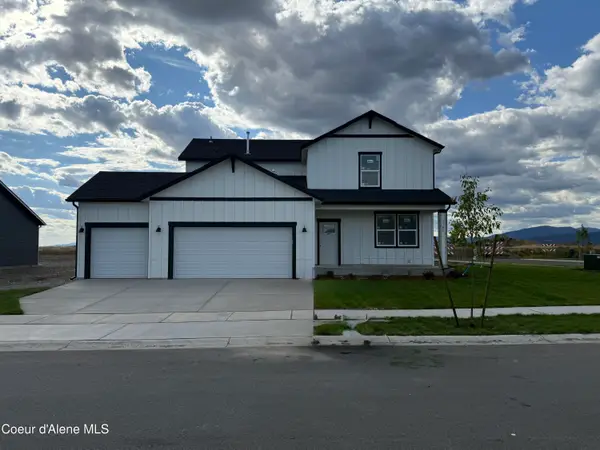5214 E Twila Ct, Post Falls, ID 83854
Local realty services provided by:Better Homes and Gardens Real Estate Gary Mann Realty



5214 E Twila Ct,Post Falls, ID 83854
$1,199,000
- 5 Beds
- 5 Baths
- 4,496 sq. ft.
- Single family
- Active
Listed by:mckenzie bartle
Office:windermere valley/liberty lake
MLS#:25-2851
Source:ID_CDAR
Price summary
- Price:$1,199,000
- Price per sq. ft.:$266.68
About this home
Welcome to your dream home in the coveted waterfront community of Riverside Harbor in Post Falls, Idaho. Every room in this 4,500-sf residence has been updated within the last three years. The 5-bedroom, plus 2 non-conforming rooms in the basement, 4.5-bathroom home offers an expansive main floor master suite, main floor laundry and zero-step entry providing an ideal layout for modern living. The brand new 2024 kitchen is a chef's dream with a large island, copper sink, and two refrigerator/freezers. Upstairs you will find 3 bedrooms including the second master bedroom with its own ensuite. The fully finished basement adds even more flexibility with a gym area, large living room, three additional bedrooms and an in-law setup, perfect for guests or extended family. Enjoy exclusive access to Riverside Harbor's private 3-acre gated beach, featuring a play structure, BBQ area, and more. Don't forget to check out the listing video and ask your agent for the full list of updates!
Contact an agent
Home facts
- Year built:1999
- Listing Id #:25-2851
- Added:135 day(s) ago
- Updated:August 08, 2025 at 03:00 PM
Rooms and interior
- Bedrooms:5
- Total bathrooms:5
- Full bathrooms:5
- Living area:4,496 sq. ft.
Heating and cooling
- Cooling:Central Air
- Heating:Forced Air, Furnace, Radiant
Structure and exterior
- Roof:Composition
- Year built:1999
- Building area:4,496 sq. ft.
- Lot area:0.28 Acres
Utilities
- Water:Public
- Sewer:Public Sewer
Finances and disclosures
- Price:$1,199,000
- Price per sq. ft.:$266.68
- Tax amount:$3,622 (2023)
New listings near 5214 E Twila Ct
- New
 $579,900Active4 beds 3 baths2,430 sq. ft.
$579,900Active4 beds 3 baths2,430 sq. ft.3223 N Corvus St, Post Falls, ID 83854
MLS# 25-8421Listed by: CENTURY 21 BEUTLER & ASSOCIATES - New
 $599,900Active4 beds 3 baths2,430 sq. ft.
$599,900Active4 beds 3 baths2,430 sq. ft.3261 N Corvus St, Post Falls, ID 83854
MLS# 25-8422Listed by: CENTURY 21 BEUTLER & ASSOCIATES - New
 $471,900Active3 beds 2 baths1,583 sq. ft.
$471,900Active3 beds 2 baths1,583 sq. ft.5147 E Norma Ave, Post Falls, ID 83854
MLS# 25-8423Listed by: CENTURY 21 BEUTLER & ASSOCIATES - New
 $409,900Active3 beds 1 baths1,068 sq. ft.
$409,900Active3 beds 1 baths1,068 sq. ft.1505 E 1st Ave, Post Falls, ID 83854
MLS# 25-8408Listed by: REAL BROKER LLC - New
 $395,000Active3 beds 2 baths1,360 sq. ft.
$395,000Active3 beds 2 baths1,360 sq. ft.2212 N Columbine Ct, Post Falls, ID 83854
MLS# 25-8409Listed by: BERKSHIRE HATHAWAY HOMESERVICES JACKLIN REAL ESTATE - Open Thu, 11am to 5pmNew
 $589,900Active4 beds 3 baths2,126 sq. ft.
$589,900Active4 beds 3 baths2,126 sq. ft.3241 N Corvus St, Post Falls, ID 83854
MLS# 25-8401Listed by: CENTURY 21 BEUTLER & ASSOCIATES  $457,900Pending3 beds 2 baths1,457 sq. ft.
$457,900Pending3 beds 2 baths1,457 sq. ft.5105 E Rigel Lane, Post Falls, ID 83854
MLS# 25-8393Listed by: CENTURY 21 BEUTLER & ASSOCIATES $584,900Pending4 beds 3 baths2,126 sq. ft.
$584,900Pending4 beds 3 baths2,126 sq. ft.3381 N Corvus St, Post Falls, ID 83854
MLS# 25-8396Listed by: CENTURY 21 BEUTLER & ASSOCIATES- New
 $739,000Active4 beds 3 baths2,100 sq. ft.
$739,000Active4 beds 3 baths2,100 sq. ft.2614 E Salvation Ct, Post Falls, ID 83854
MLS# 25-8397Listed by: EXP REALTY - New
 $119,900Active2 beds 2 baths924 sq. ft.
$119,900Active2 beds 2 baths924 sq. ft.2315 W LADY ANNE WAY, Post Falls, ID 83854
MLS# 25-8386Listed by: WINDERMERE/HAYDEN, LLC
