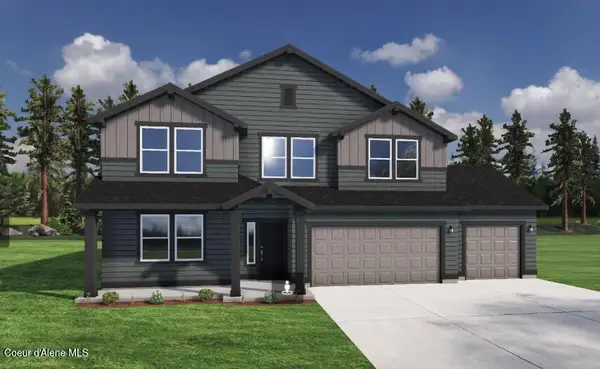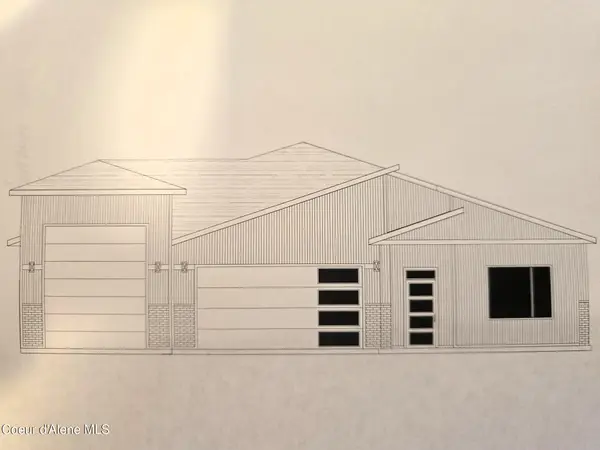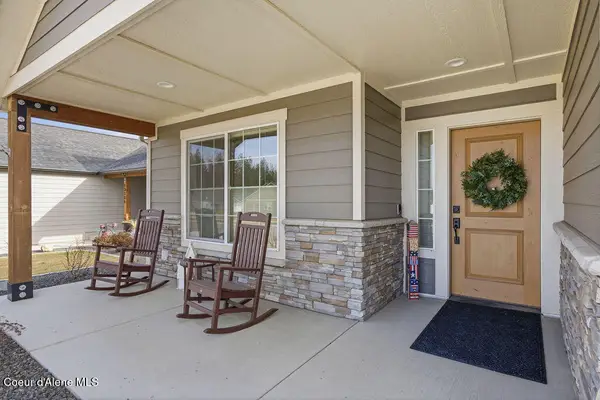5305 W FAIRWAY LN #14, Rathdrum, ID 83858
Local realty services provided by:Better Homes and Gardens Real Estate Gary Mann Realty
5305 W FAIRWAY LN #14,Rathdrum, ID 83858
$250,000
- 1 Beds
- 1 Baths
- 689 sq. ft.
- Condominium
- Active
Listed by: christine sitton
Office: john l. scott
MLS#:26-729
Source:ID_CDAR
Price summary
- Price:$250,000
- Price per sq. ft.:$362.84
About this home
Nestled within Twin Lakes Village Golf Club, this Updated 1Bed/1Bath Condo offers a beautiful view of the course backing up to the 3rd fairway. The remodel of this unit was extremely well done, even replacing sheetrock in most rooms. You'll appreciate the kitchen's new appliances, new cabinets & granite countertop, while the bathroom boasts a newer vanity & tiled shower. Also have to mention the newer washer/dryer, hot water tank, slider door & lighting. Relax on your private covered back patio and enjoy the golf course & mountain views. This community offers 2 unlimited golf memberships for owners, access to swimming pool, pickleball & tennis courts, clubhouse, restaurant, community marina & more. Whether this is your primary residence, get away condo or investment property (short & long term rentals allowed) this is a wonderful community to be a part of!
Contact an agent
Home facts
- Year built:1977
- Listing ID #:26-729
- Added:111 day(s) ago
- Updated:February 10, 2026 at 04:34 PM
Rooms and interior
- Bedrooms:1
- Total bathrooms:1
- Full bathrooms:1
- Living area:689 sq. ft.
Heating and cooling
- Heating:Cadet
Structure and exterior
- Roof:Composition
- Year built:1977
- Building area:689 sq. ft.
- Lot area:0.05 Acres
Utilities
- Water:Community System
- Sewer:Community System
Finances and disclosures
- Price:$250,000
- Price per sq. ft.:$362.84
- Tax amount:$998 (2025)
New listings near 5305 W FAIRWAY LN #14
- New
 $567,600Active3 beds 2 baths1,512 sq. ft.
$567,600Active3 beds 2 baths1,512 sq. ft.13248 N International St, Rathdrum, ID 83858
MLS# 26-1231Listed by: WINDERMERE/COEUR D'ALENE REALTY INC - New
 $709,900Active4 beds 2 baths1,974 sq. ft.
$709,900Active4 beds 2 baths1,974 sq. ft.8966 W Swather AVE, Rathdrum, ID 83858
MLS# 26-1235Listed by: WINDERMERE/COEUR D'ALENE REALTY INC - New
 $620,000Active3 beds 2 baths1,370 sq. ft.
$620,000Active3 beds 2 baths1,370 sq. ft.13932 N Rainier Loop, Rathdrum, ID 83858
MLS# 26-1236Listed by: ALLIEDTEAM REALTY - New
 $849,000Active2 beds 1 baths3,000 sq. ft.
$849,000Active2 beds 1 baths3,000 sq. ft.24721 N Teddy Loop, Rathdrum, ID 83858
MLS# 26-1229Listed by: TOMLINSON SOTHEBY'S INTERNATIONAL REALTY (IDAHO)  $543,100Pending3 beds 2 baths1,437 sq. ft.
$543,100Pending3 beds 2 baths1,437 sq. ft.8869 W Swather Ave, Rathdrum, ID 83858
MLS# 26-1221Listed by: WINDERMERE/COEUR D'ALENE REALTY INC- New
 $651,900Active3 beds 2 baths1,520 sq. ft.
$651,900Active3 beds 2 baths1,520 sq. ft.8946 W Swather AVE, Rathdrum, ID 83858
MLS# 26-1223Listed by: WINDERMERE/COEUR D'ALENE REALTY INC  $609,990Active4 beds 3 baths3,195 sq. ft.
$609,990Active4 beds 3 baths3,195 sq. ft.6395 W CONSTANTINE LN, Rathdrum, ID 83858
MLS# 26-920Listed by: COLDWELL BANKER SCHNEIDMILLER REALTY- New
 $789,000Active3 beds 3 baths1,816 sq. ft.
$789,000Active3 beds 3 baths1,816 sq. ft.13940 N Rainier LOOP, Rathdrum, ID 83858
MLS# 26-1211Listed by: ALLIEDTEAM REALTY - New
 $555,000Active3 beds 2 baths1,782 sq. ft.
$555,000Active3 beds 2 baths1,782 sq. ft.13484 N International ST, Rathdrum, ID 83858
MLS# 26-1213Listed by: EXP REALTY - New
 $14,900,000Active482 Acres
$14,900,000Active482 Acres7350 W Willadsen RD, Rathdrum, ID 83858
MLS# 26-1201Listed by: CONGRESS REALTY, INC.

