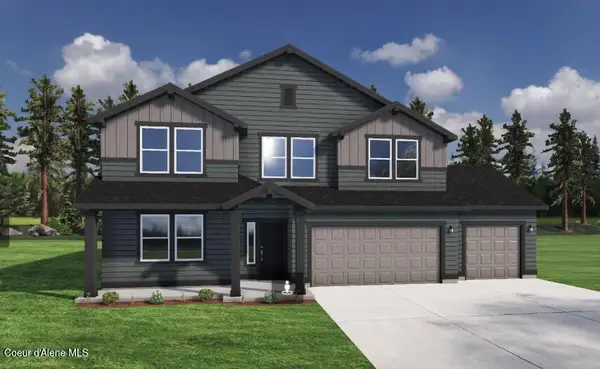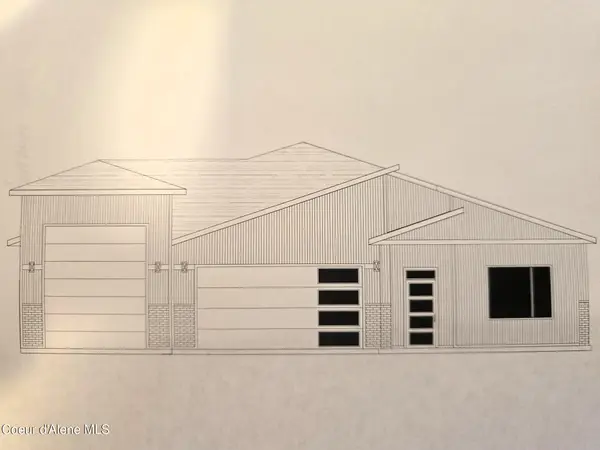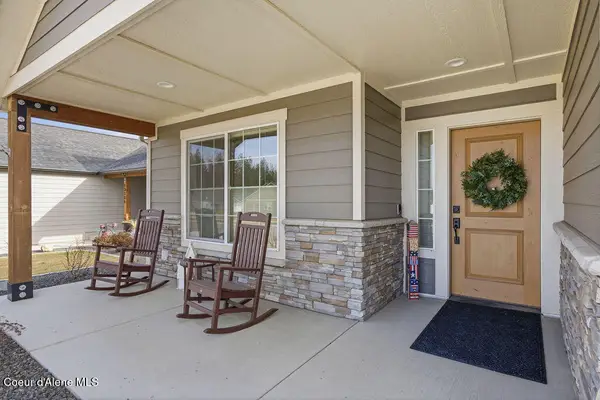6023 Theismann Rd, Rathdrum, ID 83858
Local realty services provided by:Better Homes and Gardens Real Estate Gary Mann Realty
6023 Theismann Rd,Rathdrum, ID 83858
$545,000
- 3 Beds
- 2 Baths
- 1,574 sq. ft.
- Single family
- Pending
Listed by: chelsea carpenter-hosea, lance hosea
Office: exp realty
MLS#:25-10766
Source:ID_CDAR
Price summary
- Price:$545,000
- Price per sq. ft.:$346.25
About this home
The Hudson | 1,574 SF | 3 bed & 2 bath | 3-Car garage blends efficient design with comfortable single-level living. An open kitchen anchors the plan with abundant counter space, extensive cabinetry, a breakfast bar, and seamless connection to the dining area and an expansive living room—ideal for everyday flow and easy entertaining. The private main/primary suite features dual-vanities, separate shower, and an oversized walk-in closet. Two additional bedrooms share a well-appointed full bath and complete this thoughtful layout. Practical touches include a dedicated laundry area and attached garage for easy access. Outside, add your vision to the newly landscaped backyard, featuring a 12-foot gate and sprinklers. Convenient to parks, trails, schools, restaurants and more, this well-planned home offers the space you want—on one level.
Contact an agent
Home facts
- Year built:2023
- Listing ID #:25-10766
- Added:99 day(s) ago
- Updated:February 10, 2026 at 08:36 AM
Rooms and interior
- Bedrooms:3
- Total bathrooms:2
- Full bathrooms:2
- Living area:1,574 sq. ft.
Heating and cooling
- Cooling:Central Air
- Heating:Forced Air, Furnace
Structure and exterior
- Roof:Composition
- Year built:2023
- Building area:1,574 sq. ft.
- Lot area:0.2 Acres
Utilities
- Water:Public
- Sewer:Public Sewer
Finances and disclosures
- Price:$545,000
- Price per sq. ft.:$346.25
- Tax amount:$2,052 (2024)
New listings near 6023 Theismann Rd
- New
 $567,600Active3 beds 2 baths1,512 sq. ft.
$567,600Active3 beds 2 baths1,512 sq. ft.13248 N International St, Rathdrum, ID 83858
MLS# 26-1231Listed by: WINDERMERE/COEUR D'ALENE REALTY INC - New
 $709,900Active4 beds 2 baths1,974 sq. ft.
$709,900Active4 beds 2 baths1,974 sq. ft.8966 W Swather AVE, Rathdrum, ID 83858
MLS# 26-1235Listed by: WINDERMERE/COEUR D'ALENE REALTY INC - New
 $620,000Active3 beds 2 baths1,370 sq. ft.
$620,000Active3 beds 2 baths1,370 sq. ft.13932 N Rainier Loop, Rathdrum, ID 83858
MLS# 26-1236Listed by: ALLIEDTEAM REALTY - New
 $849,000Active2 beds 1 baths3,000 sq. ft.
$849,000Active2 beds 1 baths3,000 sq. ft.24721 N Teddy Loop, Rathdrum, ID 83858
MLS# 26-1229Listed by: TOMLINSON SOTHEBY'S INTERNATIONAL REALTY (IDAHO)  $543,100Pending3 beds 2 baths1,437 sq. ft.
$543,100Pending3 beds 2 baths1,437 sq. ft.8869 W Swather Ave, Rathdrum, ID 83858
MLS# 26-1221Listed by: WINDERMERE/COEUR D'ALENE REALTY INC- New
 $651,900Active3 beds 2 baths1,520 sq. ft.
$651,900Active3 beds 2 baths1,520 sq. ft.8946 W Swather AVE, Rathdrum, ID 83858
MLS# 26-1223Listed by: WINDERMERE/COEUR D'ALENE REALTY INC  $609,990Active4 beds 3 baths3,195 sq. ft.
$609,990Active4 beds 3 baths3,195 sq. ft.6395 W CONSTANTINE LN, Rathdrum, ID 83858
MLS# 26-920Listed by: COLDWELL BANKER SCHNEIDMILLER REALTY- New
 $789,000Active3 beds 3 baths1,816 sq. ft.
$789,000Active3 beds 3 baths1,816 sq. ft.13940 N Rainier LOOP, Rathdrum, ID 83858
MLS# 26-1211Listed by: ALLIEDTEAM REALTY - New
 $555,000Active3 beds 2 baths1,782 sq. ft.
$555,000Active3 beds 2 baths1,782 sq. ft.13484 N International ST, Rathdrum, ID 83858
MLS# 26-1213Listed by: EXP REALTY - New
 $14,900,000Active482 Acres
$14,900,000Active482 Acres7350 W Willadsen RD, Rathdrum, ID 83858
MLS# 26-1201Listed by: CONGRESS REALTY, INC.

