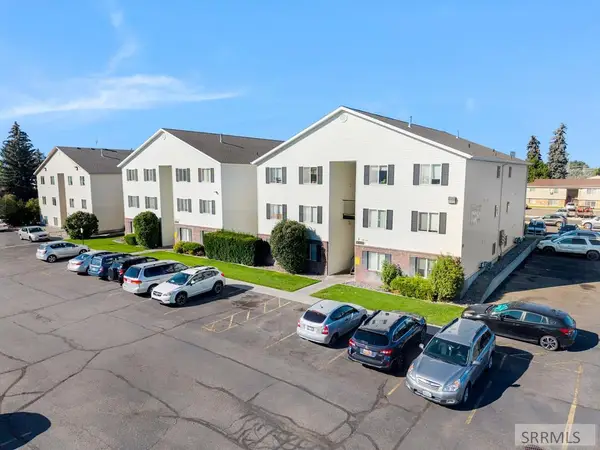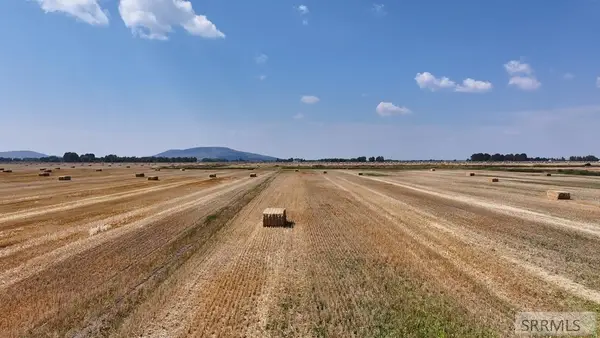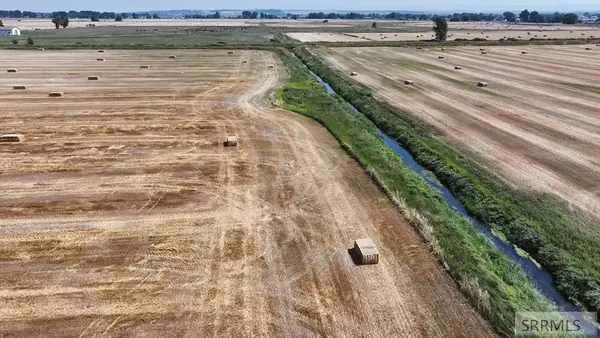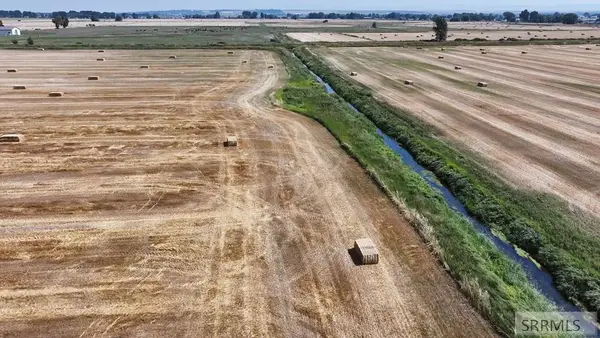1028 Barney Dairy Road, Rexburg, ID 83440
Local realty services provided by:Better Homes and Gardens Real Estate 43° North
1028 Barney Dairy Road,Rexburg, ID 83440
$599,000
- 4 Beds
- 4 Baths
- 4,490 sq. ft.
- Single family
- Pending
Listed by:ted whyte
Office:century 21 high desert- rexburg
MLS#:2179689
Source:ID_SRMLS
Price summary
- Price:$599,000
- Price per sq. ft.:$133.41
About this home
This beautiful all-brick home is located in one of Rexburg's most sought-after neighborhoods and offers timeless craftsmanship with modern comfort. Step inside to find oversized rooms filled with natural light, extensive custom cabinetry, and thoughtful details throughout. The kitchen showcases granite countertops, included appliances, a convenient pantry, and abundant storage—perfect for everyday living or entertaining. A main-level den/office provides a quiet workspace, while the luxurious master suite includes a soaking tub, separate shower, large walk-in closet, and private sitting area. The fully finished basement expands the living space with a great room featuring a brick surround ready for a wood stove, two spacious bedrooms, a full bath, and a versatile hobby/craft area, plus a generous storage room. Car enthusiasts will love the finished three-car garage with 220 power and the attached shop/storage space with its own overhead door, ideal for four-wheelers, tools, or equipment. Outdoors, the landscaped yard includes automatic sprinklers, while a fenced private area is perfect for a hot tub or retreat. This home blends country charm with city convenience, offering a rare combination of quality, space, and location. CHECK OUT THE PHOTOS! YOU'LL BE PLEASANTLY SURPRISED!
Contact an agent
Home facts
- Year built:1991
- Listing ID #:2179689
- Added:5 day(s) ago
- Updated:September 22, 2025 at 10:40 PM
Rooms and interior
- Bedrooms:4
- Total bathrooms:4
- Full bathrooms:3
- Half bathrooms:1
- Living area:4,490 sq. ft.
Heating and cooling
- Heating:Forced Air
Structure and exterior
- Roof:Architectural
- Year built:1991
- Building area:4,490 sq. ft.
- Lot area:0.96 Acres
Schools
- High school:MADISON 321HS
- Middle school:MADISON 321JH
- Elementary school:ADAMS 321EL
Utilities
- Water:Well
- Sewer:Private Septic
Finances and disclosures
- Price:$599,000
- Price per sq. ft.:$133.41
- Tax amount:$3,211 (2024)
New listings near 1028 Barney Dairy Road
- Open Sat, 10am to 12pmNew
 $667,000Active6 beds 3 baths3,867 sq. ft.
$667,000Active6 beds 3 baths3,867 sq. ft.110 12th W, REXBURG, ID 83440
MLS# 2179789Listed by: IDAHO AGENTS REAL ESTATE - New
 $675,000Active2 beds 2 baths3,000 sq. ft.
$675,000Active2 beds 2 baths3,000 sq. ft.707 5th W, REXBURG, ID 83440
MLS# 2179684Listed by: AXIOM PROPERTIES & DEVELOPMENT, INC. - New
 $4,375,000Active2 beds 1 baths21,700 sq. ft.
$4,375,000Active2 beds 1 baths21,700 sq. ft.35 2nd N, REXBURG, ID 83440
MLS# 2179683Listed by: AXIOM PROPERTIES & DEVELOPMENT, INC. - New
 $795,000Active40 Acres
$795,000Active40 AcresAddress Withheld By Seller, REXBURG, ID 83440
MLS# 2179661Listed by: AXIS IDAHO REALTY - New
 $795,000Active-- beds -- baths
$795,000Active-- beds -- bathsTBD N40 5000 W, REXBURG, ID 83440
MLS# 2179662Listed by: AXIS IDAHO REALTY - New
 $795,000Active40 Acres
$795,000Active40 AcresTBD S40 5000 W, REXBURG, ID 83440
MLS# 2179663Listed by: AXIS IDAHO REALTY - New
 $795,000Active-- beds -- baths
$795,000Active-- beds -- bathsTBD S40 5000 W, REXBURG, ID 83440
MLS# 2179664Listed by: AXIS IDAHO REALTY  $365,000Pending4 beds 2 baths2,404 sq. ft.
$365,000Pending4 beds 2 baths2,404 sq. ft.252 1st S, REXBURG, ID 83440
MLS# 2179556Listed by: REAL ESTATE TWO70 $449,000Pending8 beds 4 baths4,108 sq. ft.
$449,000Pending8 beds 4 baths4,108 sq. ft.329 Rodney Drive, REXBURG, ID 83440
MLS# 2179650Listed by: IDAHO AGENTS REAL ESTATE
