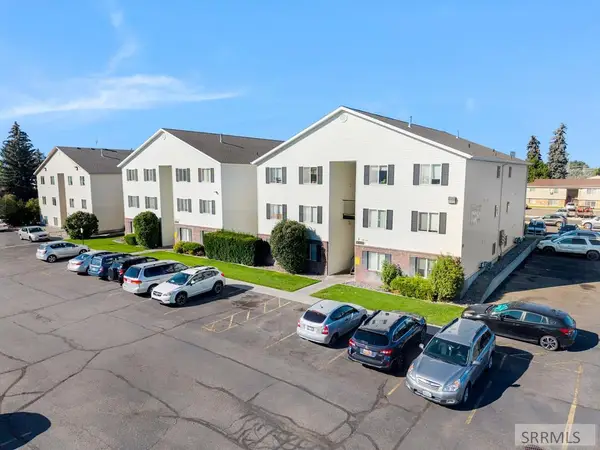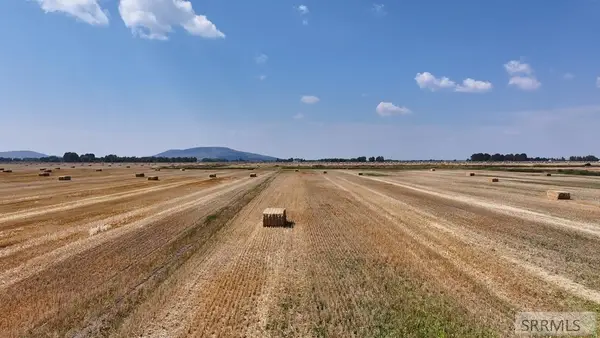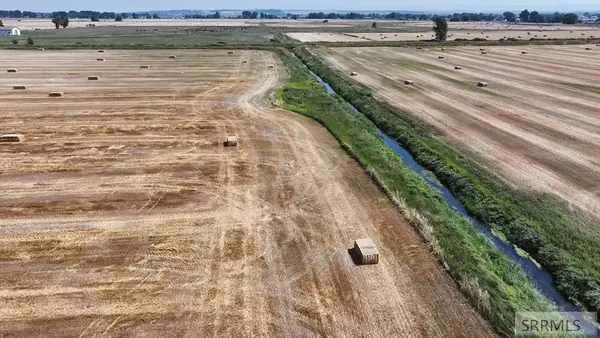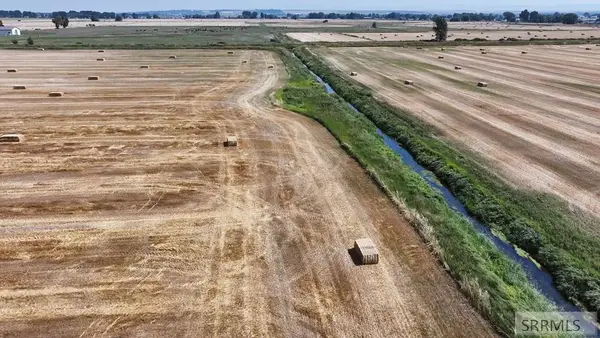110 12th W, Rexburg, ID 83440
Local realty services provided by:Better Homes and Gardens Real Estate 43° North
110 12th W,Rexburg, ID 83440
$667,000
- 5 Beds
- 3 Baths
- 3,867 sq. ft.
- Single family
- Active
Listed by:natalie bateman
Office:axen realty
MLS#:2179789
Source:ID_SRMLS
Price summary
- Price:$667,000
- Price per sq. ft.:$172.49
About this home
OPEN HOUSE SATURDAY SEPT. 27TH 10AM-12PM. Welcome to this exquisite residence located in the vibrant heart of Rexburg, Idaho. This impressive property has exceptional curb appeal. The expansive 3,800+ sq ft layout offers an incredible five bedrooms and three full bathrooms, providing abundant space for family and guests. The main level showcases a modern open-concept design, featuring a stunning kitchen with a double oven and large island, a formal dining area, a spacious living room, and a cozy family room. The main level also hosts the luxurious master suite and a versatile additional bedroom, perfect for a home office. Upstairs, you'll discover a generously sized family room or bonus space, another full bath, and plenty of storage. The walkout basement offers three more bedrooms, a full bathroom and a rec room. The recent updates include fresh paint, new flooring, a modernized kitchen, a new water heater, and new asphalt driveway. The professionally manicured landscaping is a true oasis, boasting a serene waterfall/pond, a built-in firepit, and a concrete sports court with a basketball hoop, and custom playhouse. A three-car attached garage provides ample parking and storage. Easy access to the highway and local amenities.
Contact an agent
Home facts
- Year built:1993
- Listing ID #:2179789
- Added:4 day(s) ago
- Updated:September 29, 2025 at 11:43 PM
Rooms and interior
- Bedrooms:5
- Total bathrooms:3
- Full bathrooms:3
- Living area:3,867 sq. ft.
Heating and cooling
- Heating:Forced Air
Structure and exterior
- Roof:Architectural
- Year built:1993
- Building area:3,867 sq. ft.
- Lot area:0.75 Acres
Schools
- High school:MADISON 321HS
- Middle school:MADISON 321JH
- Elementary school:BURTON 321EL
Utilities
- Water:Well
- Sewer:Private Septic
Finances and disclosures
- Price:$667,000
- Price per sq. ft.:$172.49
- Tax amount:$3,139 (2024)
New listings near 110 12th W
- New
 $299,000Active3 beds 3 baths1,479 sq. ft.
$299,000Active3 beds 3 baths1,479 sq. ft.2495 W 960 S, REXBURG, ID 83440
MLS# 2179889Listed by: JUPIDOOR LLC  $599,000Pending4 beds 4 baths4,490 sq. ft.
$599,000Pending4 beds 4 baths4,490 sq. ft.1028 Barney Dairy Road, REXBURG, ID 83440
MLS# 2179689Listed by: CENTURY 21 HIGH DESERT- REXBURG- New
 $675,000Active2 beds 2 baths3,000 sq. ft.
$675,000Active2 beds 2 baths3,000 sq. ft.707 5th W, REXBURG, ID 83440
MLS# 2179684Listed by: AXIOM PROPERTIES & DEVELOPMENT, INC. - New
 $4,375,000Active2 beds 1 baths21,700 sq. ft.
$4,375,000Active2 beds 1 baths21,700 sq. ft.35 2nd N, REXBURG, ID 83440
MLS# 2179683Listed by: AXIOM PROPERTIES & DEVELOPMENT, INC. - New
 $795,000Active40 Acres
$795,000Active40 AcresAddress Withheld By Seller, REXBURG, ID 83440
MLS# 2179661Listed by: AXIS IDAHO REALTY - New
 $795,000Active-- beds -- baths
$795,000Active-- beds -- bathsTBD N40 5000 W, REXBURG, ID 83440
MLS# 2179662Listed by: AXIS IDAHO REALTY - New
 $795,000Active40 Acres
$795,000Active40 AcresTBD S40 5000 W, REXBURG, ID 83440
MLS# 2179663Listed by: AXIS IDAHO REALTY - New
 $795,000Active-- beds -- baths
$795,000Active-- beds -- bathsTBD S40 5000 W, REXBURG, ID 83440
MLS# 2179664Listed by: AXIS IDAHO REALTY  $365,000Pending4 beds 2 baths2,404 sq. ft.
$365,000Pending4 beds 2 baths2,404 sq. ft.252 1st S, REXBURG, ID 83440
MLS# 2179556Listed by: REAL ESTATE TWO70
