1240 Stone Drive, REXBURG, ID 83440
Local realty services provided by:Better Homes and Gardens Real Estate 43° North
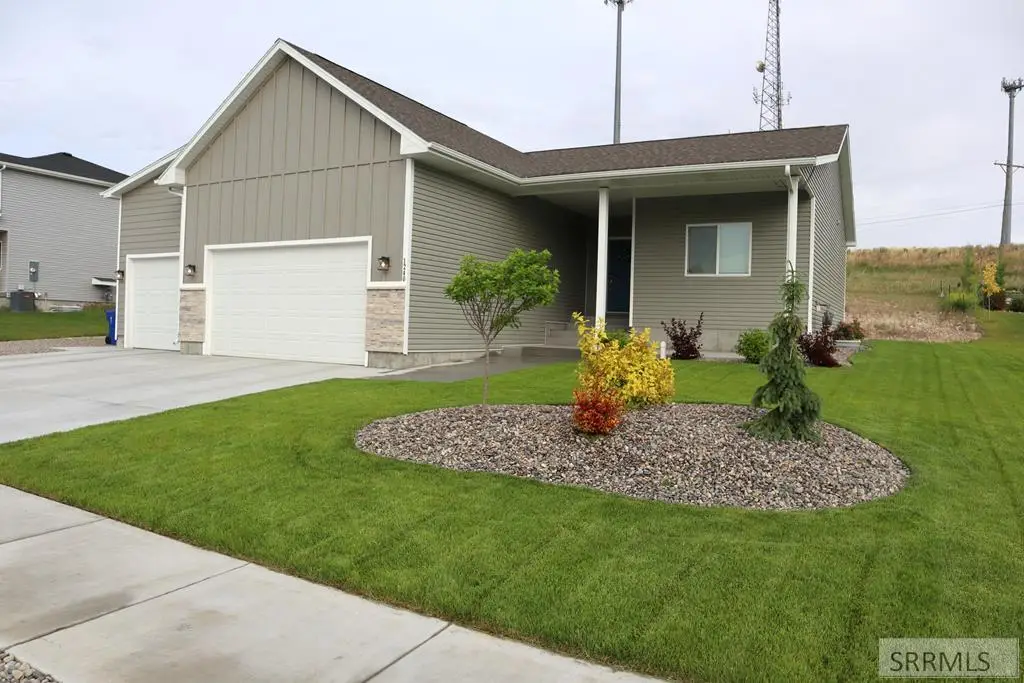
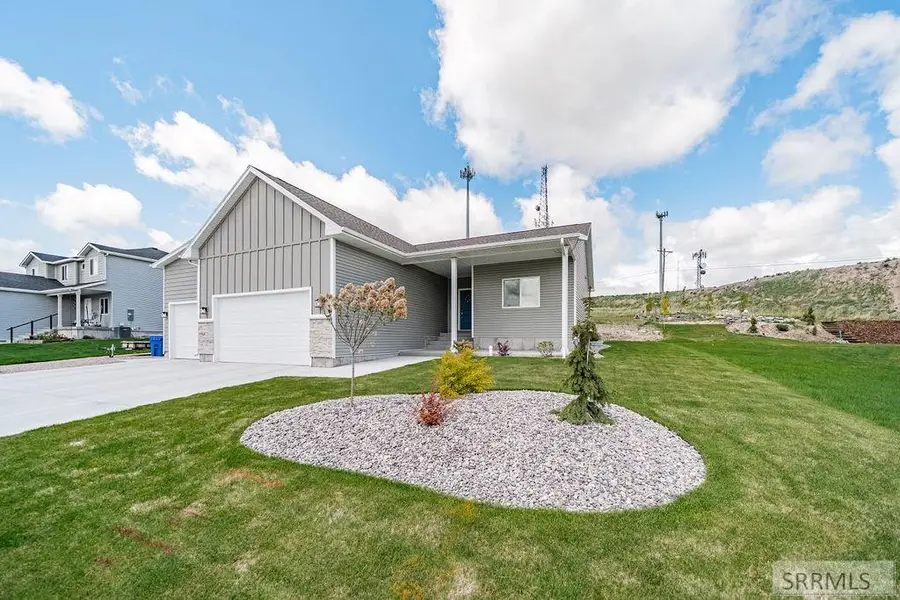
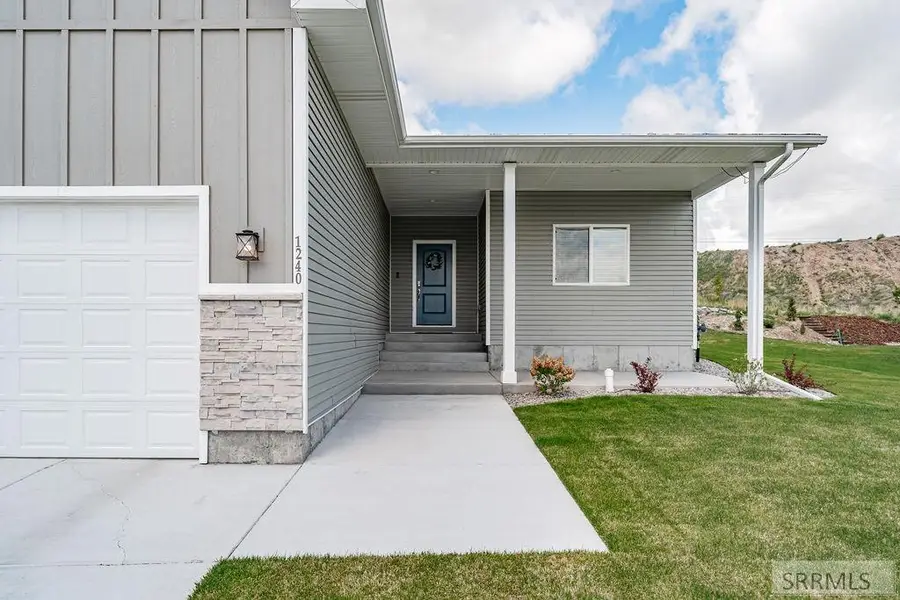
1240 Stone Drive,REXBURG, ID 83440
$549,900
- 6 Beds
- 3 Baths
- 3,407 sq. ft.
- Single family
- Pending
Listed by:jordan cherrington
Office:real estate two70
MLS#:2175338
Source:ID_SRMLS
Price summary
- Price:$549,900
- Price per sq. ft.:$161.4
About this home
HUGE PRICE REDUCTION!!! Welcome to this meticulously maintained home in Rexburg! Built in 2021, this 6-bedroom, 3-bathroom home offers over 3,400 square feet of thoughtfully designed living space. The home features a large covered front porch, and upon entering, natural light fills the open-concept layout, which features 10-foot vaulted ceilings and a cozy gas fireplace. Enjoy gatherings around the kitchen, showcasing durable granite countertops, modern shaker cabinetry, stainless steel appliances, a spacious pantry, and a breakfast bar perfect for casual dining. The adjoining dining area opens to a back patio, and a partially landscaped backyard offering room for future customization. The private and spacious primary suite includes a walk-in closet and an en-suite bathroom with dual sinks, a garden tub, and a separate shower. Two additional bedrooms and a full bathroom are also on the main floor, along with a laundry room near the primary suite. A large mudroom leads to the three-car garage with a lot of storage. The fully finished basement includes a spacious family room, three more bedrooms, an expansive storage room, and a full bathroom. Located only a mile from BYU-Idaho, this home provides the perfect blend of comfort, convenience.
Contact an agent
Home facts
- Year built:2021
- Listing Id #:2175338
- Added:135 day(s) ago
- Updated:July 30, 2025 at 07:10 AM
Rooms and interior
- Bedrooms:6
- Total bathrooms:3
- Full bathrooms:3
- Living area:3,407 sq. ft.
Structure and exterior
- Roof:3 Tab
- Year built:2021
- Building area:3,407 sq. ft.
- Lot area:0.3 Acres
Schools
- High school:MADISON 321HS
- Middle school:MADISON 321JH
- Elementary school:LINCOLN 321EL
Utilities
- Water:Public
- Sewer:Public Sewer
Finances and disclosures
- Price:$549,900
- Price per sq. ft.:$161.4
- Tax amount:$3,188 (2024)
New listings near 1240 Stone Drive
- New
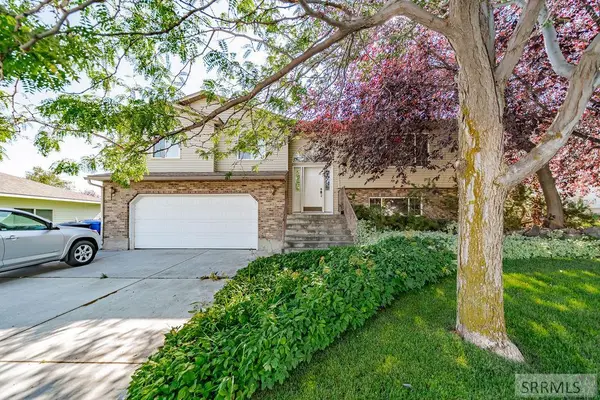 $418,500Active4 beds 3 baths2,264 sq. ft.
$418,500Active4 beds 3 baths2,264 sq. ft.935 Hillview Drive, REXBURG, ID 83440
MLS# 2178892Listed by: EDGE REAL ESTATE - New
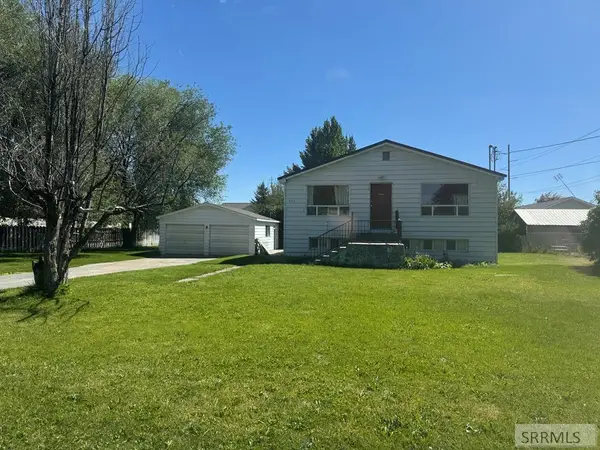 $450,000Active4 beds 2 baths2,676 sq. ft.
$450,000Active4 beds 2 baths2,676 sq. ft.471 1st N, REXBURG, ID 83440
MLS# 2178888Listed by: KELLER WILLIAMS REALTY EAST IDAHO - New
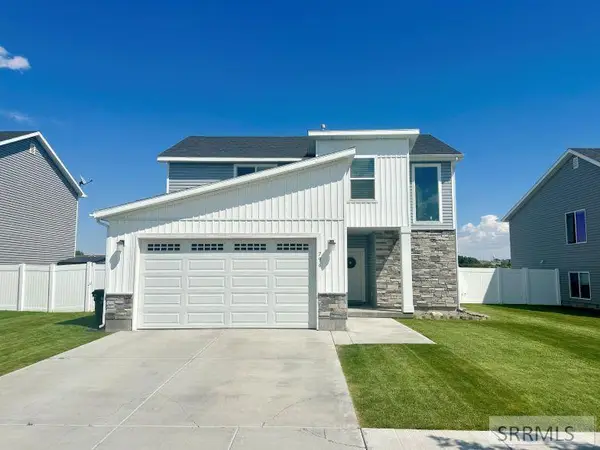 $430,000Active3 beds 3 baths1,589 sq. ft.
$430,000Active3 beds 3 baths1,589 sq. ft.796 2275 W, REXBURG, ID 83440
MLS# 2178871Listed by: SILVERCREEK REALTY GROUP - New
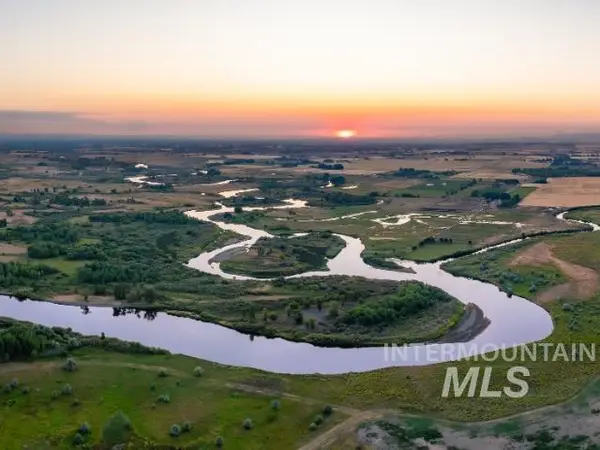 $17,275,500Active3 beds 2 baths
$17,275,500Active3 beds 2 baths6891 W 2000 S, Rexburg, ID 83440
MLS# 98957804Listed by: HAYDEN OUTDOORS REAL ESTATE 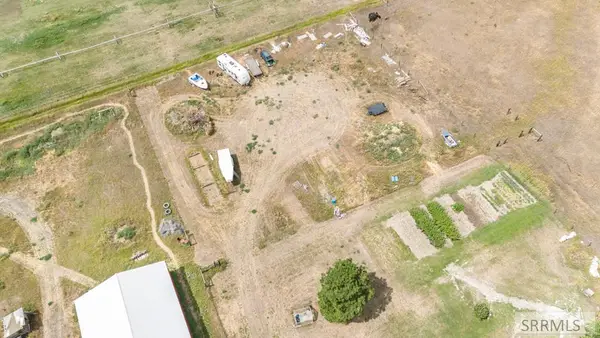 $79,000Pending1 Acres
$79,000Pending1 Acres1159 2582 W, REXBURG, ID 83440
MLS# 2178815Listed by: KELLER WILLIAMS REALTY EAST IDAHO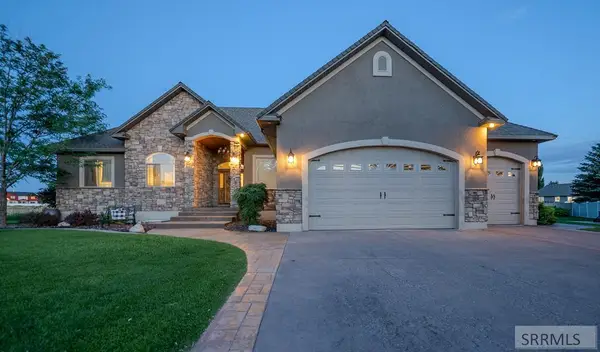 $615,000Pending7 beds 3 baths3,520 sq. ft.
$615,000Pending7 beds 3 baths3,520 sq. ft.1105 Coyote Willow Way, REXBURG, ID 83440
MLS# 2178742Listed by: EAGLE POINT REALTY, LLC- New
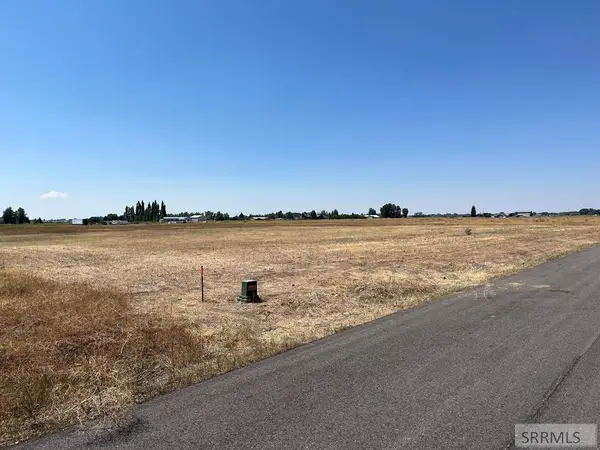 $145,000Active2.46 Acres
$145,000Active2.46 Acres1820 180 N, REXBURG, ID 83440
MLS# 2178697Listed by: RON ARNOLD REALTY - New
 $140,000Active2.2 Acres
$140,000Active2.2 Acres1800 180 N, REXBURG, ID 83440
MLS# 2178699Listed by: RON ARNOLD REALTY  $399,900Active5 beds 3 baths3,528 sq. ft.
$399,900Active5 beds 3 baths3,528 sq. ft.133 S 4th W, Rexburg, ID 83440
MLS# 98956713Listed by: NEXTHOME ADVANTAGE REALTY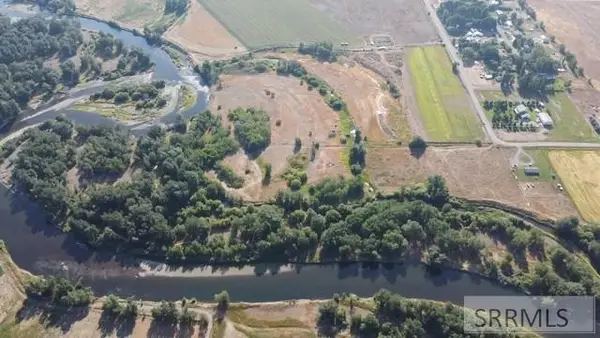 $1,500,000Active32 Acres
$1,500,000Active32 Acres205 N 1800 E, REXBURG, ID 83440
MLS# 2178627Listed by: EDGE REAL ESTATE
