1830 Teton View Drive, REXBURG, ID 83440
Local realty services provided by:Better Homes and Gardens Real Estate 43° North
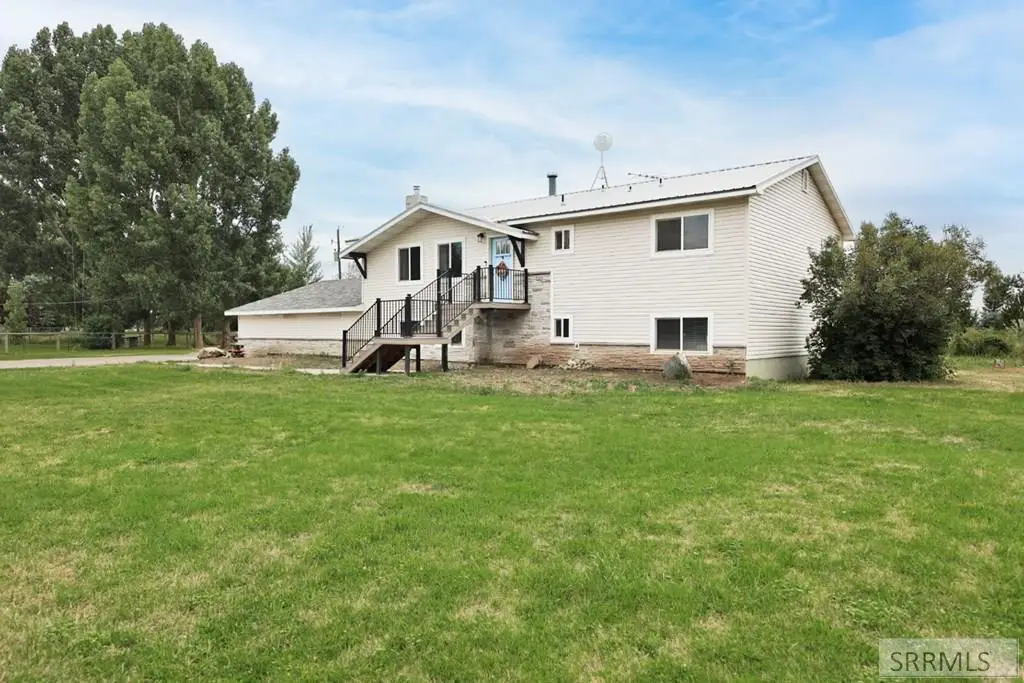
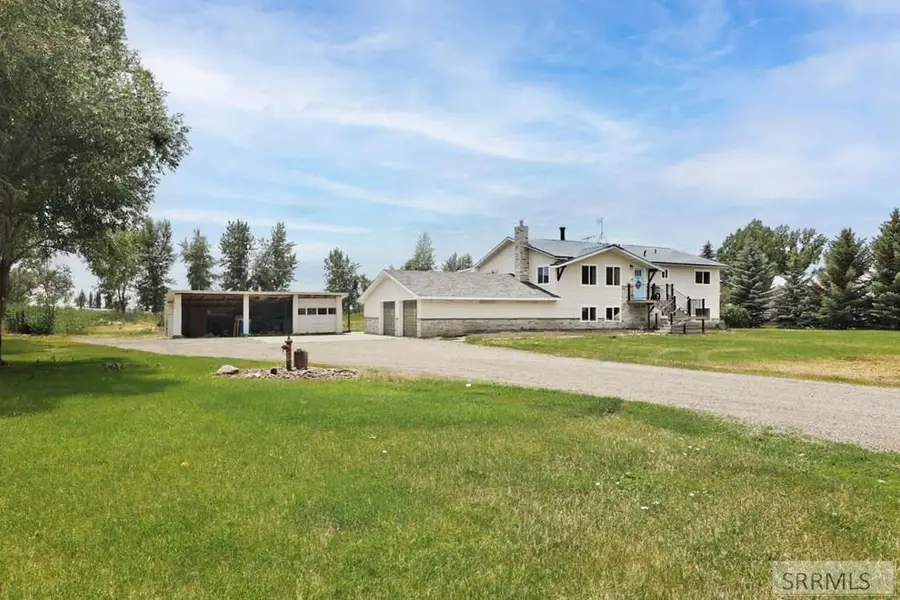
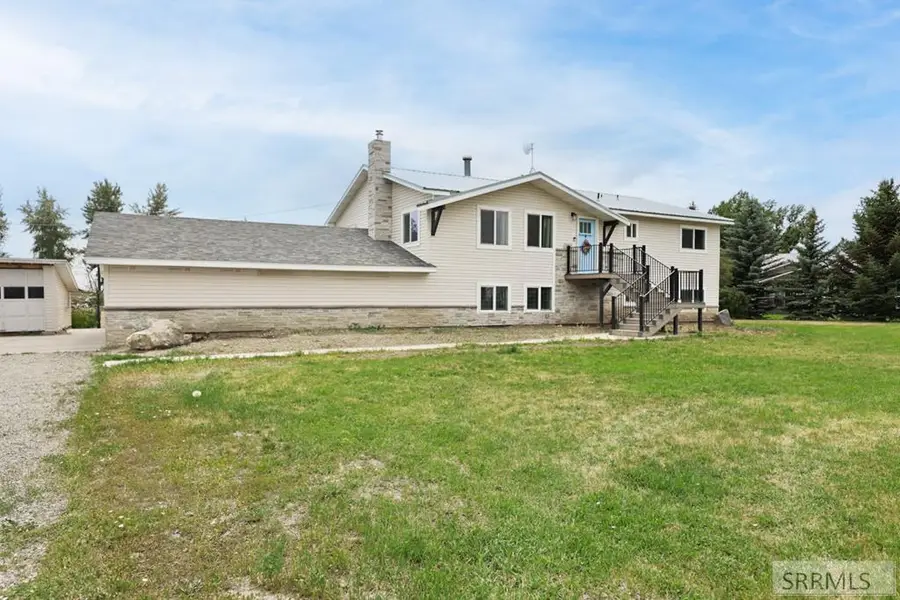
1830 Teton View Drive,REXBURG, ID 83440
$499,900
- 4 Beds
- 3 Baths
- 3,336 sq. ft.
- Single family
- Active
Listed by:malory luthy
Office:idaho's real estate
MLS#:2177782
Source:ID_SRMLS
Price summary
- Price:$499,900
- Price per sq. ft.:$149.85
About this home
Tucked into a quiet subdivision, this 4-bedroom, 2.5-bath home offers over 3,300 square feet of living space on a full acre. Inside, there are three separate family/living rooms—plenty of room for spreading out, working from home, or hosting without stepping on each other's toes. There is also a spare room that is being used as an exercise/game room. The kitchen and dining areas offer plenty of cabinet space and also a walk-in pantry. The downstairs bedrooms are generously sized, and upstairs the primary suite includes its own bathroom and large walk-in closet. Storage is not an issue here—closets, built-ins, and extra rooms have it covered. The 2-car garage is clean and functional, with even more storage tucked in. Out back, the yard opens up to a usable acre with space to roam or relax, and the fire pit is ready for quiet nights or low-key gatherings. If you're looking for space to spread out and call your own, come see this home!
Contact an agent
Home facts
- Year built:1976
- Listing Id #:2177782
- Added:48 day(s) ago
- Updated:August 13, 2025 at 10:48 AM
Rooms and interior
- Bedrooms:4
- Total bathrooms:3
- Full bathrooms:2
- Half bathrooms:1
- Living area:3,336 sq. ft.
Heating and cooling
- Heating:Baseboard, Cadet Style, Electric
Structure and exterior
- Roof:3 Tab, Metal
- Year built:1976
- Building area:3,336 sq. ft.
- Lot area:1 Acres
Schools
- High school:SUGAR SALEM 322HS
- Middle school:KERSHAW MIDDLE
- Elementary school:CENTRAL 322EL
Utilities
- Water:Community Well (5+)
- Sewer:Private Septic
Finances and disclosures
- Price:$499,900
- Price per sq. ft.:$149.85
- Tax amount:$1,350 (2024)
New listings near 1830 Teton View Drive
- New
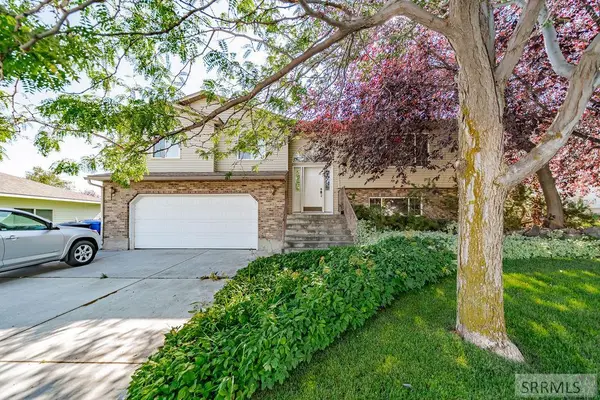 $418,500Active4 beds 3 baths2,264 sq. ft.
$418,500Active4 beds 3 baths2,264 sq. ft.935 Hillview Drive, REXBURG, ID 83440
MLS# 2178892Listed by: EDGE REAL ESTATE - New
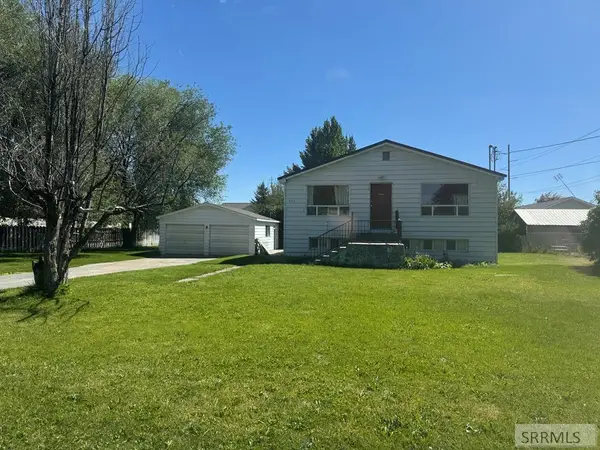 $450,000Active4 beds 2 baths2,676 sq. ft.
$450,000Active4 beds 2 baths2,676 sq. ft.471 1st N, REXBURG, ID 83440
MLS# 2178888Listed by: KELLER WILLIAMS REALTY EAST IDAHO - New
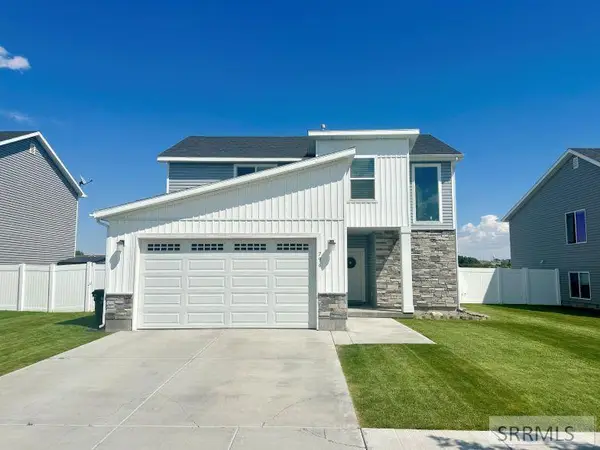 $430,000Active3 beds 3 baths1,589 sq. ft.
$430,000Active3 beds 3 baths1,589 sq. ft.796 2275 W, REXBURG, ID 83440
MLS# 2178871Listed by: SILVERCREEK REALTY GROUP - New
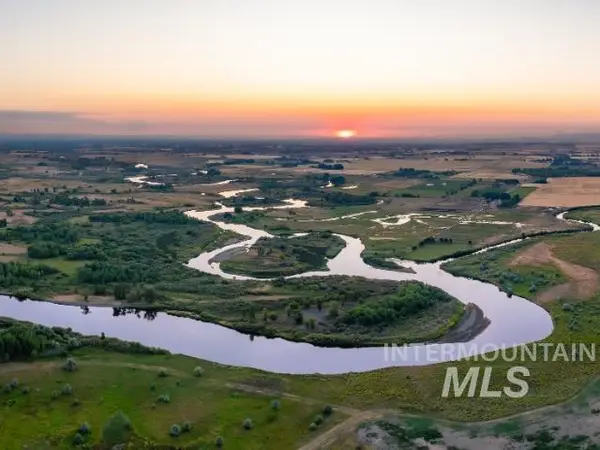 $17,275,500Active3 beds 2 baths
$17,275,500Active3 beds 2 baths6891 W 2000 S, Rexburg, ID 83440
MLS# 98957804Listed by: HAYDEN OUTDOORS REAL ESTATE 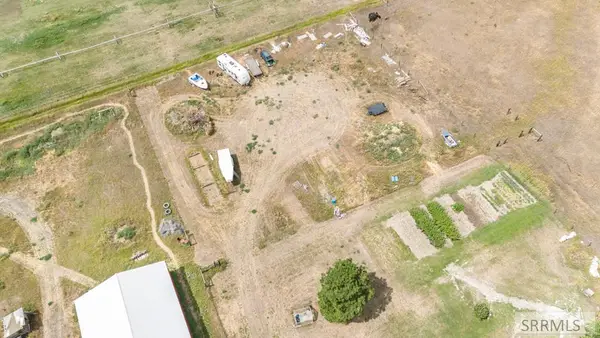 $79,000Pending1 Acres
$79,000Pending1 Acres1159 2582 W, REXBURG, ID 83440
MLS# 2178815Listed by: KELLER WILLIAMS REALTY EAST IDAHO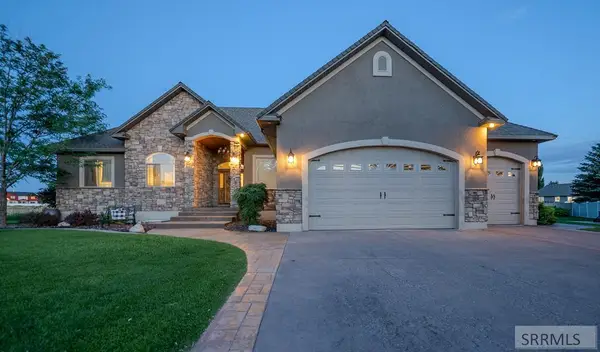 $615,000Pending7 beds 3 baths3,520 sq. ft.
$615,000Pending7 beds 3 baths3,520 sq. ft.1105 Coyote Willow Way, REXBURG, ID 83440
MLS# 2178742Listed by: EAGLE POINT REALTY, LLC- New
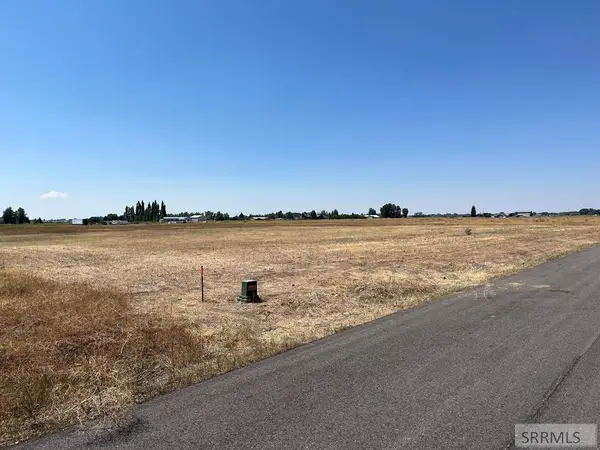 $145,000Active2.46 Acres
$145,000Active2.46 Acres1820 180 N, REXBURG, ID 83440
MLS# 2178697Listed by: RON ARNOLD REALTY - New
 $140,000Active2.2 Acres
$140,000Active2.2 Acres1800 180 N, REXBURG, ID 83440
MLS# 2178699Listed by: RON ARNOLD REALTY  $399,900Active5 beds 3 baths3,528 sq. ft.
$399,900Active5 beds 3 baths3,528 sq. ft.133 S 4th W, Rexburg, ID 83440
MLS# 98956713Listed by: NEXTHOME ADVANTAGE REALTY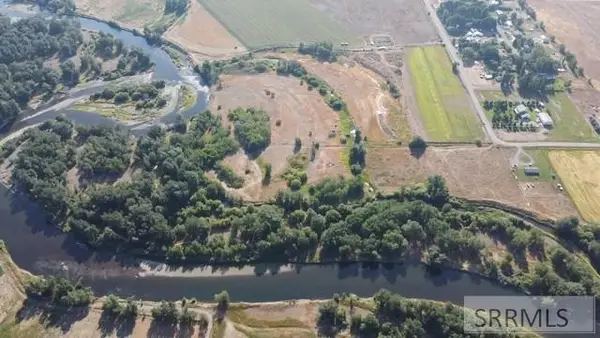 $1,500,000Active32 Acres
$1,500,000Active32 Acres205 N 1800 E, REXBURG, ID 83440
MLS# 2178627Listed by: EDGE REAL ESTATE
