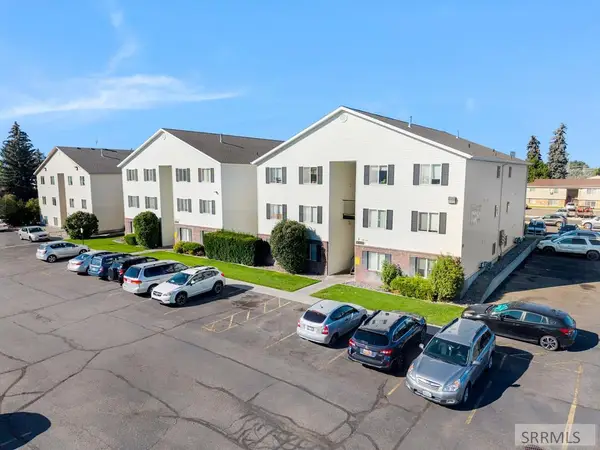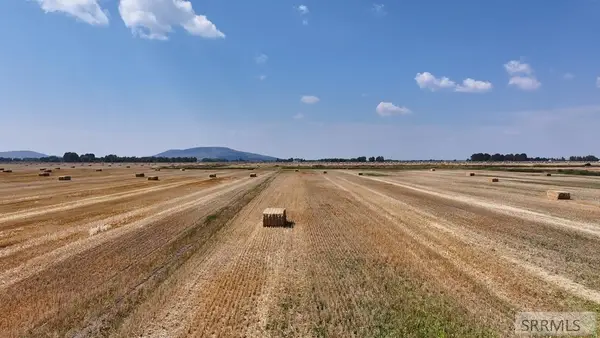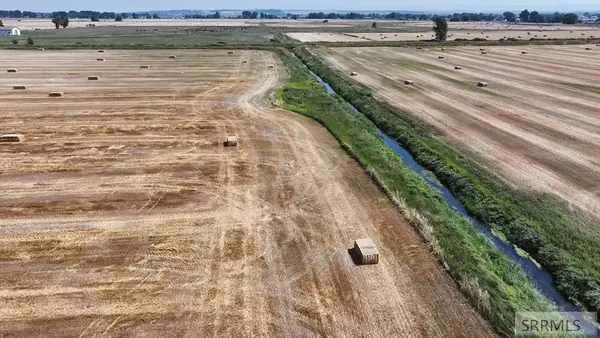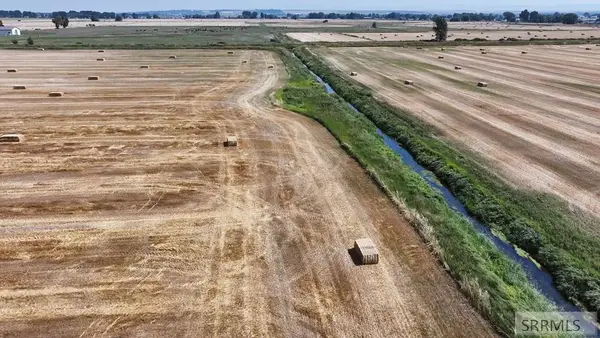2495 W 960 S, Rexburg, ID 83440
Local realty services provided by:Better Homes and Gardens Real Estate 43° North
2495 W 960 S,Rexburg, ID 83440
$299,000
- 3 Beds
- 3 Baths
- 1,479 sq. ft.
- Condominium
- Active
Listed by:michael heslop
Office:jupidoor llc.
MLS#:2179889
Source:ID_SRMLS
Price summary
- Price:$299,000
- Price per sq. ft.:$202.16
About this home
Welcome home to this meticulously maintained 3-bedroom, 2.5-bathroom townhome located in the highly desirable Summerfield subdivision. With 1,479 sq. ft. of living space, this home is thoughtfully designed for comfort, convenience, and style. Step inside to find NEW carpet on the main level, a bright and open floor plan, and an abundance of natural light thanks to its END-UNIT location. The spacious kitchen and living area flow seamlessly, making it perfect for both everyday living and entertaining. Upstairs, you'll love the large master suite featuring a walk-in closet and private bathroom. Two additional bedrooms, a full bath, and plenty of storage throughout complete the space. The attached one-car garage adds extra convenience. The Summerfield subdivision offers unmatched amenities, including: Clubhouse with a great room and kitchen Exercise facility Indoor pool and spa Playground Basketball court & pickleball court Dog park The HOA takes care of lawn care and snow removal, so you can enjoy low maintenance living year-round. Location is key—Burton Elementary is right across the street, and Madison High School is just a block away. Don't miss this rare opportunity to own a beautifully cared-for home in one of Rexburg's most sought-after communities!
Contact an agent
Home facts
- Year built:2011
- Listing ID #:2179889
- Added:1 day(s) ago
- Updated:September 29, 2025 at 08:52 PM
Rooms and interior
- Bedrooms:3
- Total bathrooms:3
- Full bathrooms:2
- Half bathrooms:1
- Living area:1,479 sq. ft.
Heating and cooling
- Heating:Forced Air
Structure and exterior
- Roof:3 Tab
- Year built:2011
- Building area:1,479 sq. ft.
Schools
- High school:MADISON 321HS
- Middle school:MADISON 321JH
- Elementary school:BURTON 321EL
Utilities
- Water:Public
- Sewer:Public Sewer
Finances and disclosures
- Price:$299,000
- Price per sq. ft.:$202.16
- Tax amount:$1,808 (2024)
New listings near 2495 W 960 S
 $599,000Pending4 beds 4 baths4,490 sq. ft.
$599,000Pending4 beds 4 baths4,490 sq. ft.1028 Barney Dairy Road, REXBURG, ID 83440
MLS# 2179689Listed by: CENTURY 21 HIGH DESERT- REXBURG- New
 $675,000Active2 beds 2 baths3,000 sq. ft.
$675,000Active2 beds 2 baths3,000 sq. ft.707 5th W, REXBURG, ID 83440
MLS# 2179684Listed by: AXIOM PROPERTIES & DEVELOPMENT, INC. - New
 $4,375,000Active2 beds 1 baths21,700 sq. ft.
$4,375,000Active2 beds 1 baths21,700 sq. ft.35 2nd N, REXBURG, ID 83440
MLS# 2179683Listed by: AXIOM PROPERTIES & DEVELOPMENT, INC. - New
 $795,000Active40 Acres
$795,000Active40 AcresAddress Withheld By Seller, REXBURG, ID 83440
MLS# 2179661Listed by: AXIS IDAHO REALTY - New
 $795,000Active-- beds -- baths
$795,000Active-- beds -- bathsTBD N40 5000 W, REXBURG, ID 83440
MLS# 2179662Listed by: AXIS IDAHO REALTY - New
 $795,000Active40 Acres
$795,000Active40 AcresTBD S40 5000 W, REXBURG, ID 83440
MLS# 2179663Listed by: AXIS IDAHO REALTY - New
 $795,000Active-- beds -- baths
$795,000Active-- beds -- bathsTBD S40 5000 W, REXBURG, ID 83440
MLS# 2179664Listed by: AXIS IDAHO REALTY  $365,000Pending4 beds 2 baths2,404 sq. ft.
$365,000Pending4 beds 2 baths2,404 sq. ft.252 1st S, REXBURG, ID 83440
MLS# 2179556Listed by: REAL ESTATE TWO70 $449,000Pending8 beds 4 baths4,108 sq. ft.
$449,000Pending8 beds 4 baths4,108 sq. ft.329 Rodney Drive, REXBURG, ID 83440
MLS# 2179650Listed by: IDAHO AGENTS REAL ESTATE
