275 4th S, REXBURG, ID 83440
Local realty services provided by:Better Homes and Gardens Real Estate 43° North
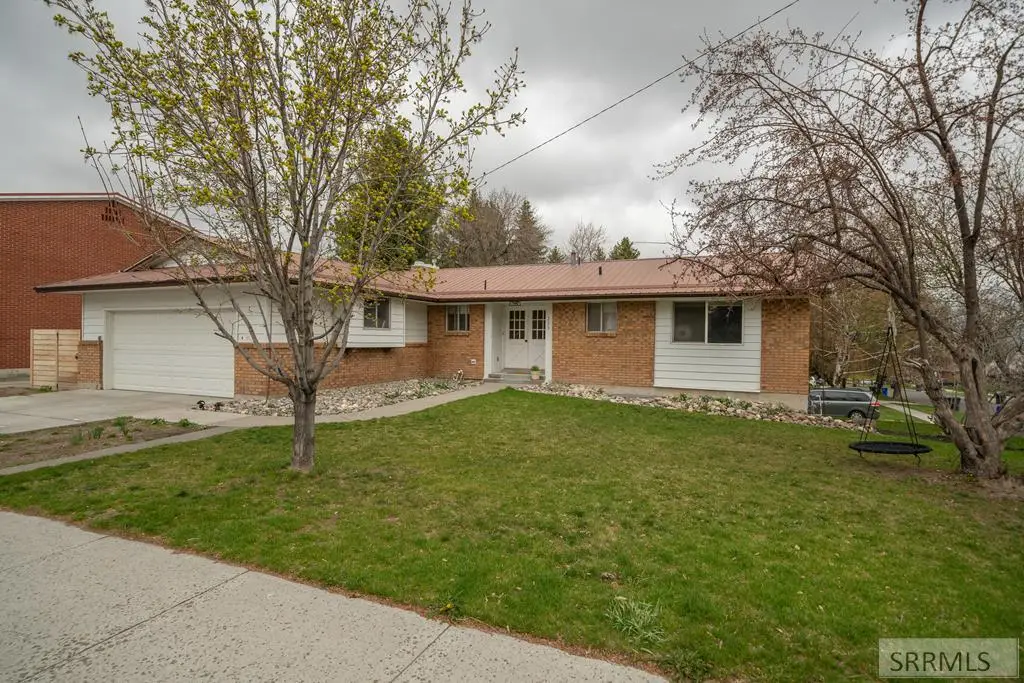
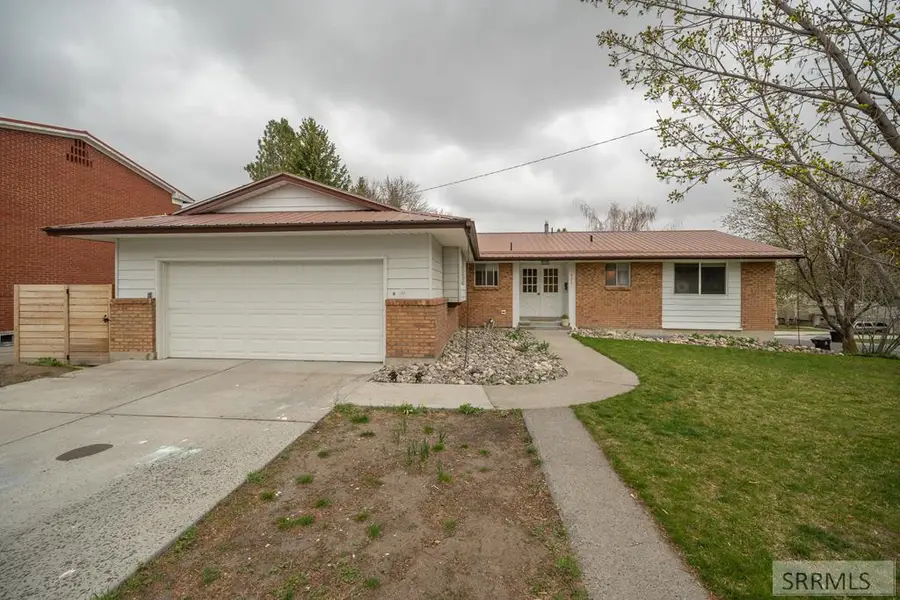
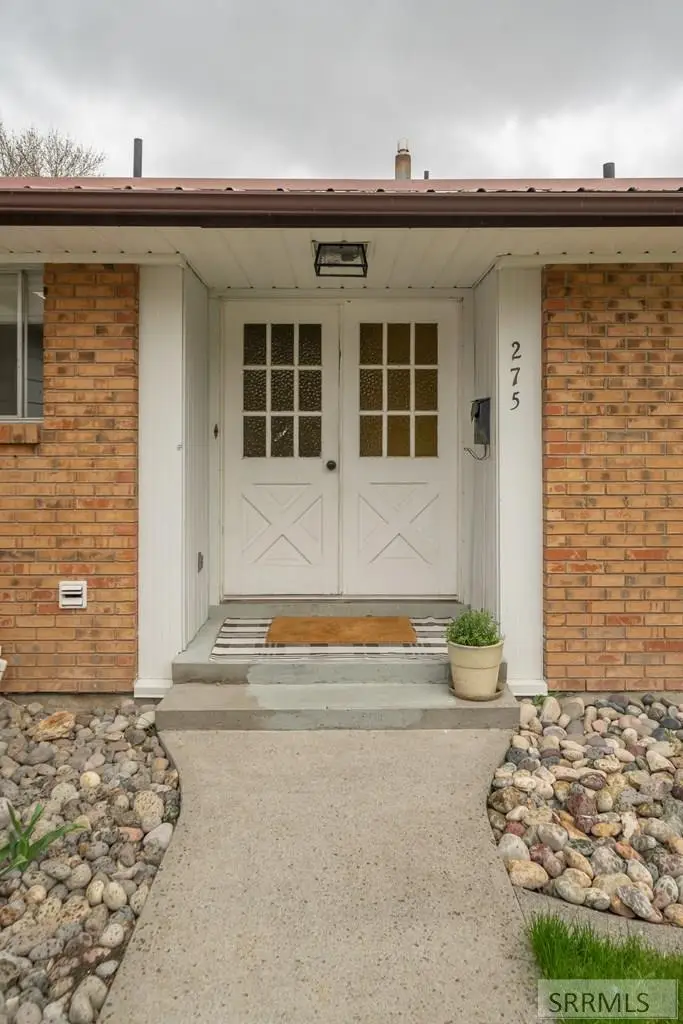
275 4th S,REXBURG, ID 83440
$465,000
- 4 Beds
- 3 Baths
- 2,622 sq. ft.
- Single family
- Pending
Listed by:russ donahoo
Office:exp realty llc.
MLS#:2177258
Source:ID_SRMLS
Price summary
- Price:$465,000
- Price per sq. ft.:$177.35
About this home
Located In An Attractive Established Neighborhood, THIS UPDATED HOME OFFERS 4 BEDROOMS & 3 BATHS, Including a SEPARATE GUEST SUITE And UPDATED FLOORING Throughout~~The Covered Front Entry Leads In To A Great Floor Plan Featuring A Spacious Living Room With An Inviting Fireplace, Built-In Storage, & Access To The Back Deck~~Appliances Are Included In The Wrap-Around Kitchen And The Dining Area Will Accommodate A Large Table~~The Main-Floor Owner's Suite Has A Private Bath With A Tiled Walk-In Shower~~Two Additional Bedrooms And A 2nd Bath Complete The Main Level~~The Full Walk-Out Basement Is Finished With A Large Family Room And An Adjacent Area That Could Be The Perfect Game Room, Play Room, Or Office Space~~Daylight Windows Bring In Plenty Of Natural Light~~Need Space For Guests Or A Live-In Family Member That Would Prefer Some Privacy? The Basement Guest Suite Includes An Open-Concept Living Area, 2nd Kitchen, A Large Bedroom With An Attached Bath, & Direct Access To A Private Driveway & A Carport Or Covered Patio~~The Corner Lot Is Nicely Landscaped With A Sprinkler System And Fenced Back Yard~~THIS HOME IS CLASSIC AND COMFORTABLE.
Contact an agent
Home facts
- Year built:1970
- Listing Id #:2177258
- Added:64 day(s) ago
- Updated:July 31, 2025 at 08:49 PM
Rooms and interior
- Bedrooms:4
- Total bathrooms:3
- Full bathrooms:3
- Living area:2,622 sq. ft.
Heating and cooling
- Heating:Forced Air
Structure and exterior
- Roof:Metal
- Year built:1970
- Building area:2,622 sq. ft.
- Lot area:0.15 Acres
Schools
- High school:MADISON 321HS
- Middle school:MADISON 321JH
- Elementary school:LINCOLN 321EL
Utilities
- Water:Public
- Sewer:Public Sewer
Finances and disclosures
- Price:$465,000
- Price per sq. ft.:$177.35
- Tax amount:$2,953 (2024)
New listings near 275 4th S
- New
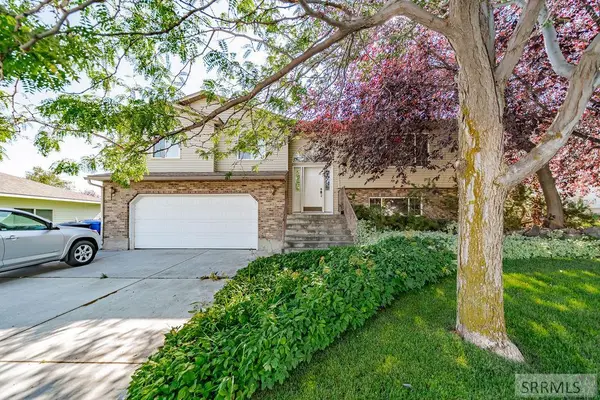 $418,500Active4 beds 3 baths2,264 sq. ft.
$418,500Active4 beds 3 baths2,264 sq. ft.935 Hillview Drive, REXBURG, ID 83440
MLS# 2178892Listed by: EDGE REAL ESTATE - New
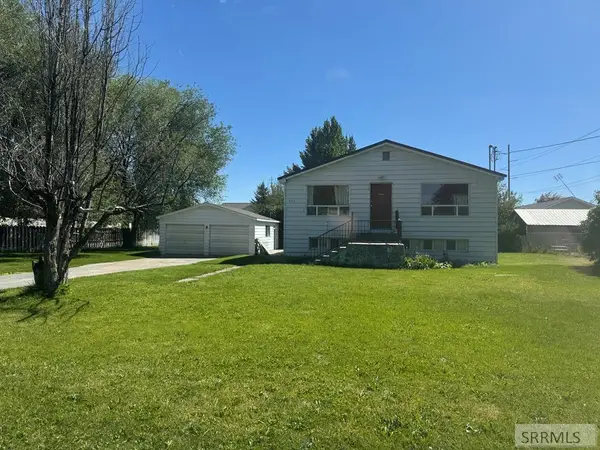 $450,000Active4 beds 2 baths2,676 sq. ft.
$450,000Active4 beds 2 baths2,676 sq. ft.471 1st N, REXBURG, ID 83440
MLS# 2178888Listed by: KELLER WILLIAMS REALTY EAST IDAHO - New
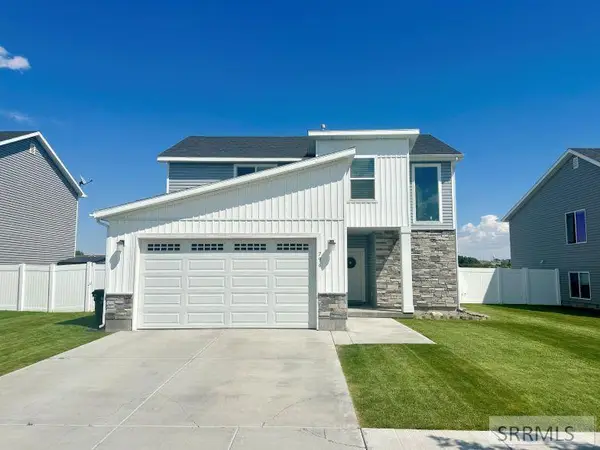 $430,000Active3 beds 3 baths1,589 sq. ft.
$430,000Active3 beds 3 baths1,589 sq. ft.796 2275 W, REXBURG, ID 83440
MLS# 2178871Listed by: SILVERCREEK REALTY GROUP - New
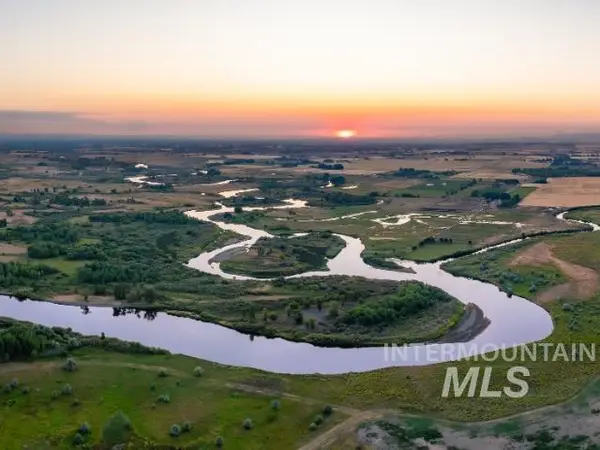 $17,275,500Active3 beds 2 baths
$17,275,500Active3 beds 2 baths6891 W 2000 S, Rexburg, ID 83440
MLS# 98957804Listed by: HAYDEN OUTDOORS REAL ESTATE 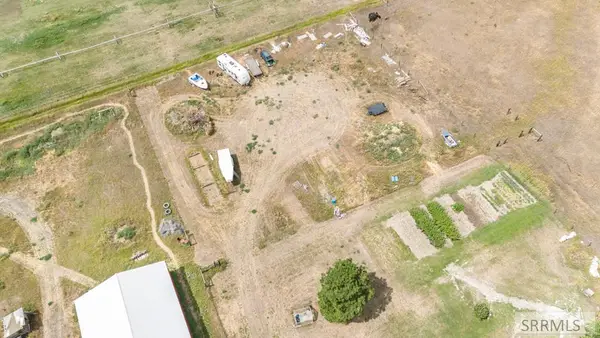 $79,000Pending1 Acres
$79,000Pending1 Acres1159 2582 W, REXBURG, ID 83440
MLS# 2178815Listed by: KELLER WILLIAMS REALTY EAST IDAHO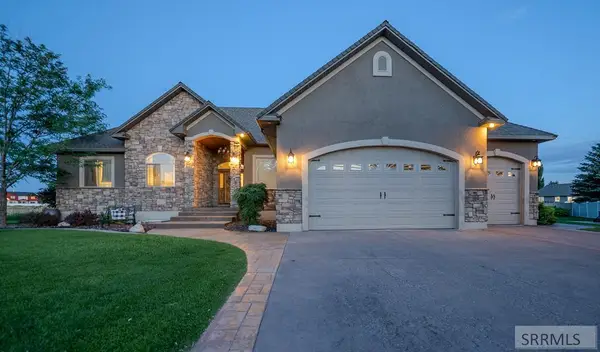 $615,000Pending7 beds 3 baths3,520 sq. ft.
$615,000Pending7 beds 3 baths3,520 sq. ft.1105 Coyote Willow Way, REXBURG, ID 83440
MLS# 2178742Listed by: EAGLE POINT REALTY, LLC- New
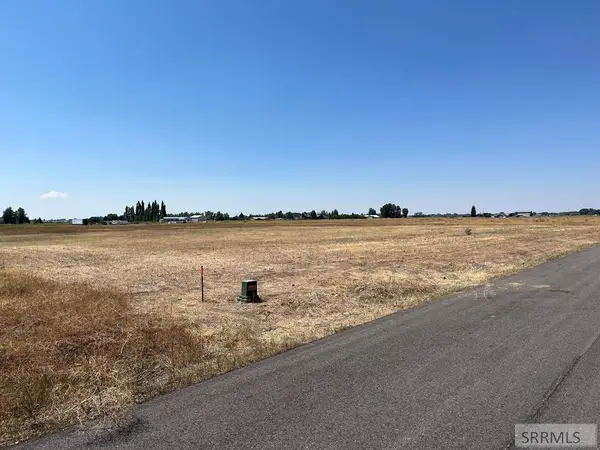 $145,000Active2.46 Acres
$145,000Active2.46 Acres1820 180 N, REXBURG, ID 83440
MLS# 2178697Listed by: RON ARNOLD REALTY - New
 $140,000Active2.2 Acres
$140,000Active2.2 Acres1800 180 N, REXBURG, ID 83440
MLS# 2178699Listed by: RON ARNOLD REALTY  $399,900Active5 beds 3 baths3,528 sq. ft.
$399,900Active5 beds 3 baths3,528 sq. ft.133 S 4th W, Rexburg, ID 83440
MLS# 98956713Listed by: NEXTHOME ADVANTAGE REALTY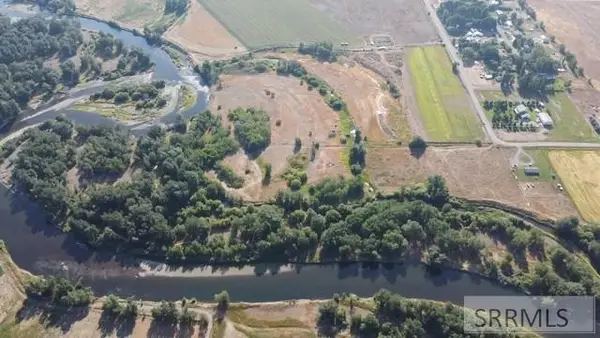 $1,500,000Active32 Acres
$1,500,000Active32 Acres205 N 1800 E, REXBURG, ID 83440
MLS# 2178627Listed by: EDGE REAL ESTATE
