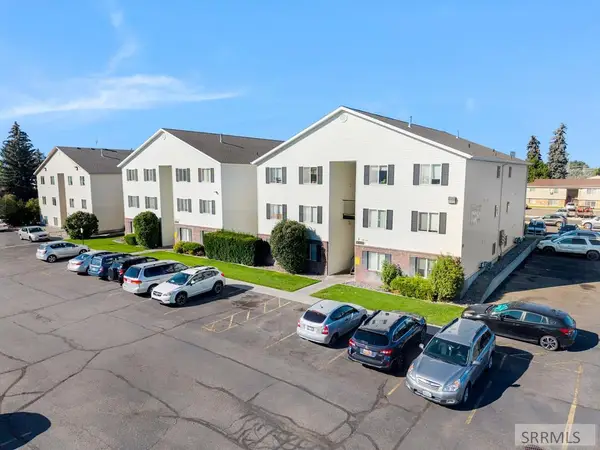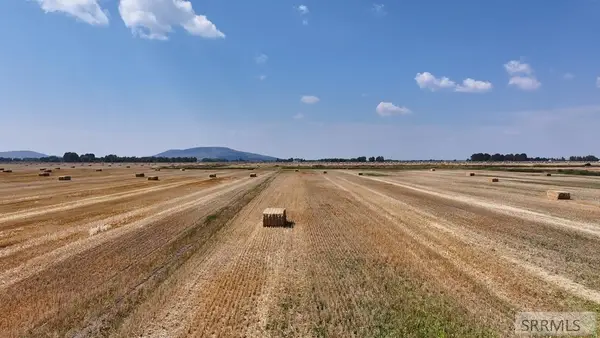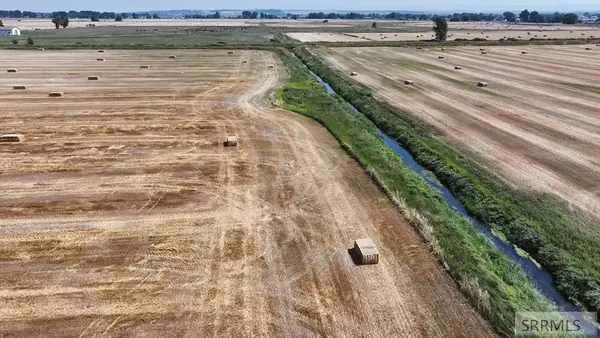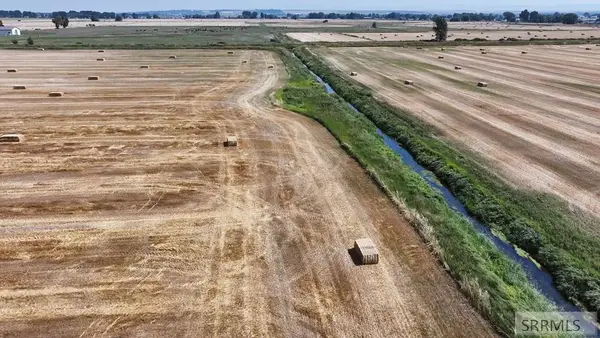319 Cul De Sac, Rexburg, ID 83440
Local realty services provided by:Better Homes and Gardens Real Estate 43° North
Listed by:jordan cherrington
Office:real estate two70
MLS#:2174936
Source:ID_SRMLS
Price summary
- Price:$449,500
- Price per sq. ft.:$122.55
About this home
PENDING- SELLER SEEKING BACKUP OFFERS. Fantastic Duplex or Single-Family Opportunity! This home offers everything you need and more! With abundant storage and living spaces you'll have plenty of space for hobbies, side hustles, or even a separate basement apartment. Vaulted ceilings and an open floor plan create a warm, inviting atmosphere. Rich wood tones, cozy carpets, and designer touches will make you feel right at home. . The main floor includes the open kitchen and dining room, as well as living room, primary room with an ensuite bath and walk-in closet, along with two more additional bedrooms and a bathroom. The basement features two large bedrooms, a third full bathroom, tons of storage, a second full kitchen, plus both a living room and a family room! With a private entrance, the basement offers excellent flexibility. Outside, enjoy a patio and pergola. Raised garden beds and water wise perennials provide ample gardening opportunities. The heated tandem garage has two convenient access points!There is also a parking pad and a sidewalk leading to the basement entrance, making it ideal for guests or tenants. Opportunity awaits whether you're looking to make it your own or invest in a versatile property with additional income!
Contact an agent
Home facts
- Year built:1993
- Listing ID #:2174936
- Added:198 day(s) ago
- Updated:August 24, 2025 at 07:13 AM
Rooms and interior
- Bedrooms:5
- Total bathrooms:3
- Full bathrooms:3
- Living area:3,668 sq. ft.
Structure and exterior
- Roof:3 Tab
- Year built:1993
- Building area:3,668 sq. ft.
- Lot area:0.21 Acres
Schools
- High school:MADISON 321HS
- Middle school:MADISON 321JH
- Elementary school:KENNEDY 321EL
Utilities
- Water:Public
- Sewer:Public Sewer
Finances and disclosures
- Price:$449,500
- Price per sq. ft.:$122.55
- Tax amount:$3,311 (2024)
New listings near 319 Cul De Sac
 $599,000Pending4 beds 4 baths4,490 sq. ft.
$599,000Pending4 beds 4 baths4,490 sq. ft.1028 Barney Dairy Road, REXBURG, ID 83440
MLS# 2179689Listed by: CENTURY 21 HIGH DESERT- REXBURG- New
 $675,000Active2 beds 2 baths3,000 sq. ft.
$675,000Active2 beds 2 baths3,000 sq. ft.707 5th W, REXBURG, ID 83440
MLS# 2179684Listed by: AXIOM PROPERTIES & DEVELOPMENT, INC. - New
 $4,375,000Active2 beds 1 baths21,700 sq. ft.
$4,375,000Active2 beds 1 baths21,700 sq. ft.35 2nd N, REXBURG, ID 83440
MLS# 2179683Listed by: AXIOM PROPERTIES & DEVELOPMENT, INC. - New
 $795,000Active40 Acres
$795,000Active40 AcresAddress Withheld By Seller, REXBURG, ID 83440
MLS# 2179661Listed by: AXIS IDAHO REALTY - New
 $795,000Active-- beds -- baths
$795,000Active-- beds -- bathsTBD N40 5000 W, REXBURG, ID 83440
MLS# 2179662Listed by: AXIS IDAHO REALTY - New
 $795,000Active40 Acres
$795,000Active40 AcresTBD S40 5000 W, REXBURG, ID 83440
MLS# 2179663Listed by: AXIS IDAHO REALTY - New
 $795,000Active-- beds -- baths
$795,000Active-- beds -- bathsTBD S40 5000 W, REXBURG, ID 83440
MLS# 2179664Listed by: AXIS IDAHO REALTY  $365,000Pending4 beds 2 baths2,404 sq. ft.
$365,000Pending4 beds 2 baths2,404 sq. ft.252 1st S, REXBURG, ID 83440
MLS# 2179556Listed by: REAL ESTATE TWO70 $449,000Pending8 beds 4 baths4,108 sq. ft.
$449,000Pending8 beds 4 baths4,108 sq. ft.329 Rodney Drive, REXBURG, ID 83440
MLS# 2179650Listed by: IDAHO AGENTS REAL ESTATE $240,000Pending3 beds 2 baths1,040 sq. ft.
$240,000Pending3 beds 2 baths1,040 sq. ft.654 3500 N, REXBURG, ID 83440
MLS# 2179581Listed by: REALTY ONE GROUP PROFESSIONALS
