400 5th E, REXBURG, ID 83440
Local realty services provided by:Better Homes and Gardens Real Estate 43° North

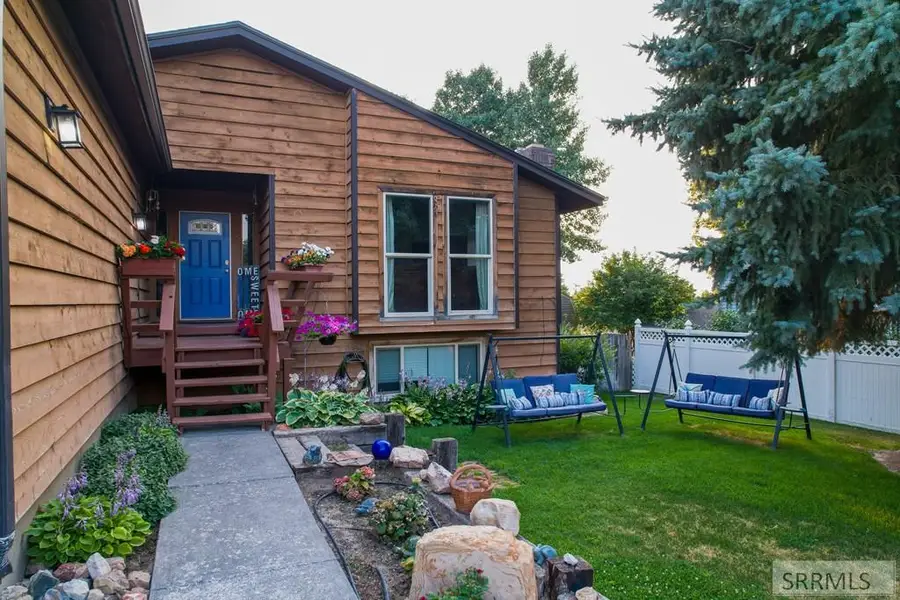
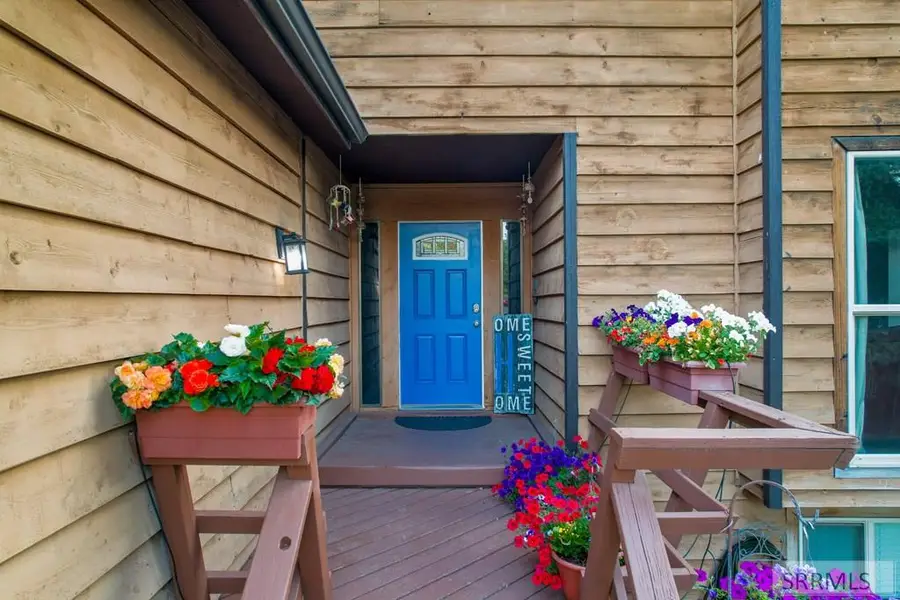
400 5th E,REXBURG, ID 83440
$519,000
- 6 Beds
- 3 Baths
- 3,008 sq. ft.
- Single family
- Active
Listed by:ryan lerwill
Office:keller williams realty east idaho
MLS#:2175017
Source:ID_SRMLS
Price summary
- Price:$519,000
- Price per sq. ft.:$172.54
About this home
Located on the desirable Rexburg Hill, 400 S 5th E is a beautifully maintained 6-bedroom, 3-bathroom home offering comfort and convenience. The main-floor primary suite includes an ensuite bath for added ease. The home boasts a thoughtfully designed layout with spacious living areas. The fully finished walk-out basement, filled with natural light from large daylight windows, features an additional living room, a game area, and extra storage. A two-car attached garage provides both parking and storage solutions. The exterior is a testament to meticulous care, boasting well-manicured landscaping with vibrant flower beds, mature shade trees, and a variety of botanicals that create a peaceful and inviting atmosphere. A back deck, located just off the kitchen area, is perfect for outdoor dining and relaxation. The home's prime location places it within walking distance of BYU-Idaho, the hospital, schools, and downtown Rexburg's amenities. With its blend of space, charm, and accessibility, this home is an exceptional find.
Contact an agent
Home facts
- Year built:1976
- Listing Id #:2175017
- Added:384 day(s) ago
- Updated:August 06, 2025 at 02:54 PM
Rooms and interior
- Bedrooms:6
- Total bathrooms:3
- Full bathrooms:3
- Living area:3,008 sq. ft.
Heating and cooling
- Heating:Electric
Structure and exterior
- Roof:Architectural, Composition
- Year built:1976
- Building area:3,008 sq. ft.
- Lot area:0.29 Acres
Schools
- High school:MADISON 321HS
- Middle school:MADISON 321JH
- Elementary school:LINCOLN 321EL
Utilities
- Water:Public
- Sewer:Public Sewer
Finances and disclosures
- Price:$519,000
- Price per sq. ft.:$172.54
- Tax amount:$2,474 (2024)
New listings near 400 5th E
- New
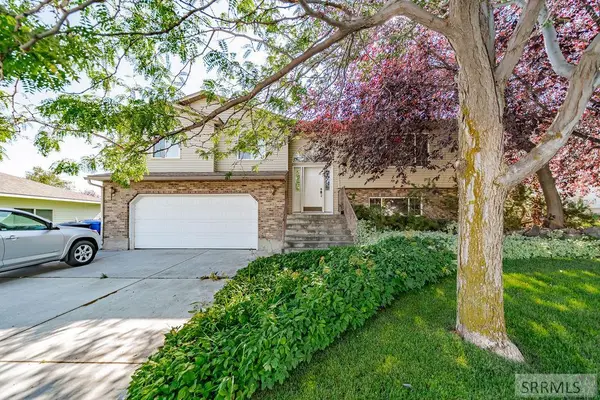 $418,500Active4 beds 3 baths2,264 sq. ft.
$418,500Active4 beds 3 baths2,264 sq. ft.935 Hillview Drive, REXBURG, ID 83440
MLS# 2178892Listed by: EDGE REAL ESTATE - New
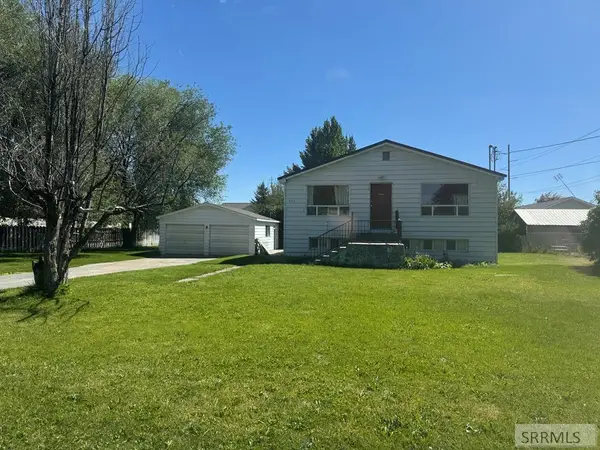 $450,000Active4 beds 2 baths2,676 sq. ft.
$450,000Active4 beds 2 baths2,676 sq. ft.471 1st N, REXBURG, ID 83440
MLS# 2178888Listed by: KELLER WILLIAMS REALTY EAST IDAHO - New
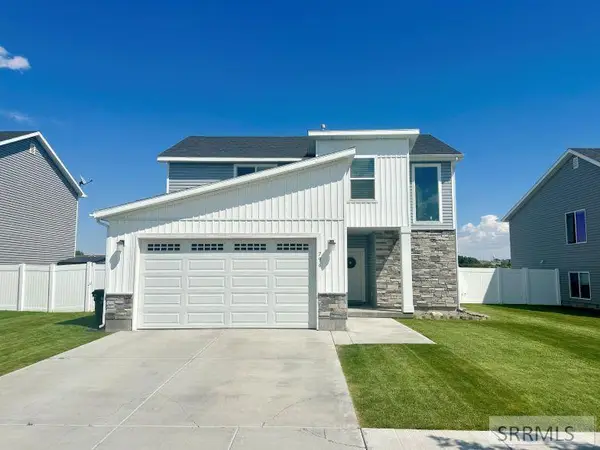 $430,000Active3 beds 3 baths1,589 sq. ft.
$430,000Active3 beds 3 baths1,589 sq. ft.796 2275 W, REXBURG, ID 83440
MLS# 2178871Listed by: SILVERCREEK REALTY GROUP - New
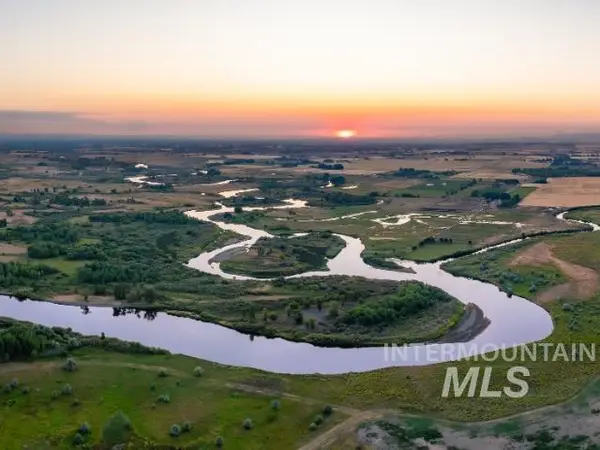 $17,275,500Active3 beds 2 baths
$17,275,500Active3 beds 2 baths6891 W 2000 S, Rexburg, ID 83440
MLS# 98957804Listed by: HAYDEN OUTDOORS REAL ESTATE 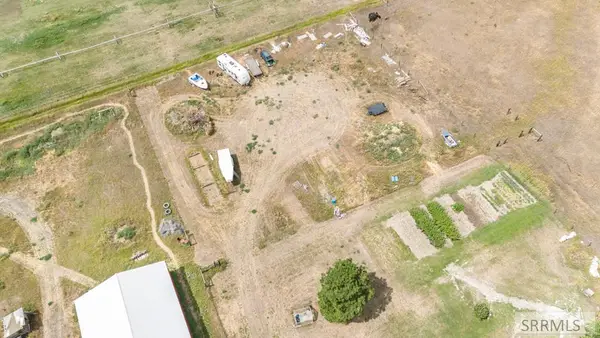 $79,000Pending1 Acres
$79,000Pending1 Acres1159 2582 W, REXBURG, ID 83440
MLS# 2178815Listed by: KELLER WILLIAMS REALTY EAST IDAHO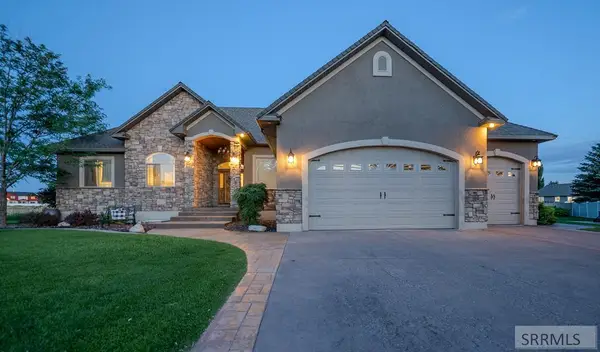 $615,000Pending7 beds 3 baths3,520 sq. ft.
$615,000Pending7 beds 3 baths3,520 sq. ft.1105 Coyote Willow Way, REXBURG, ID 83440
MLS# 2178742Listed by: EAGLE POINT REALTY, LLC- New
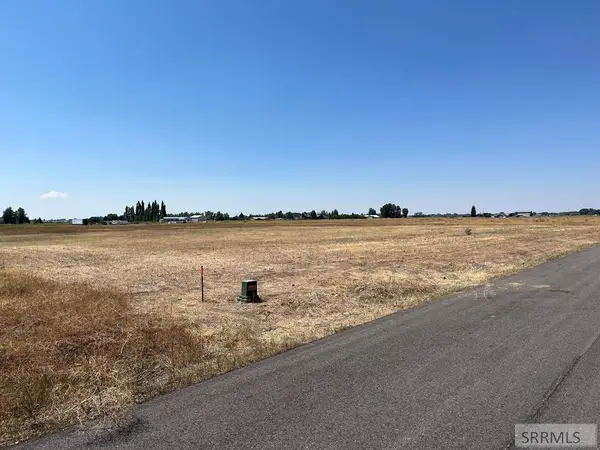 $145,000Active2.46 Acres
$145,000Active2.46 Acres1820 180 N, REXBURG, ID 83440
MLS# 2178697Listed by: RON ARNOLD REALTY - New
 $140,000Active2.2 Acres
$140,000Active2.2 Acres1800 180 N, REXBURG, ID 83440
MLS# 2178699Listed by: RON ARNOLD REALTY  $399,900Active5 beds 3 baths3,528 sq. ft.
$399,900Active5 beds 3 baths3,528 sq. ft.133 S 4th W, Rexburg, ID 83440
MLS# 98956713Listed by: NEXTHOME ADVANTAGE REALTY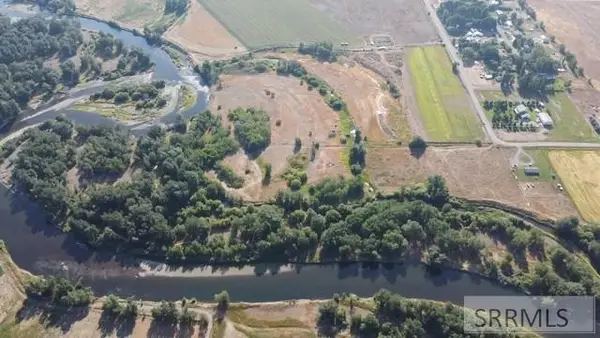 $1,500,000Active32 Acres
$1,500,000Active32 Acres205 N 1800 E, REXBURG, ID 83440
MLS# 2178627Listed by: EDGE REAL ESTATE
