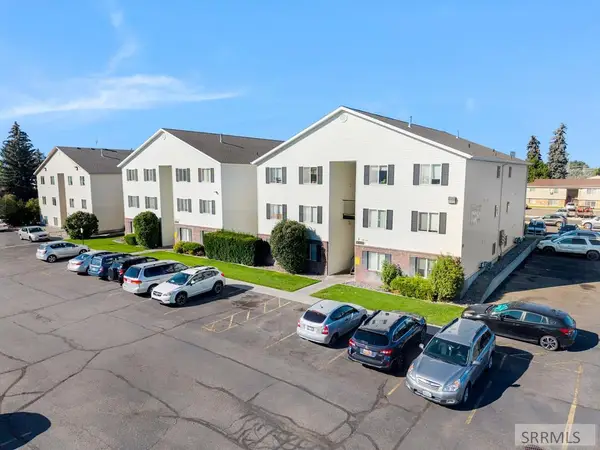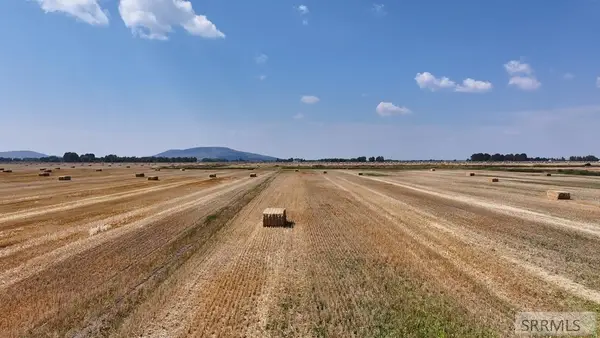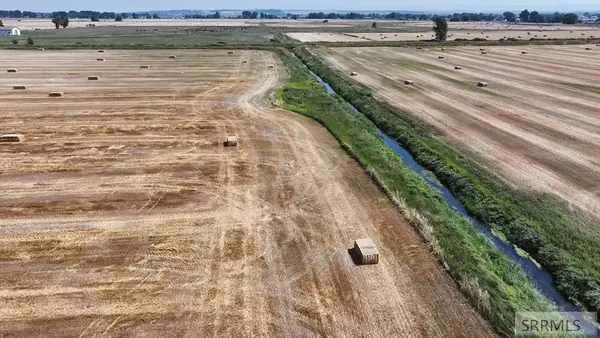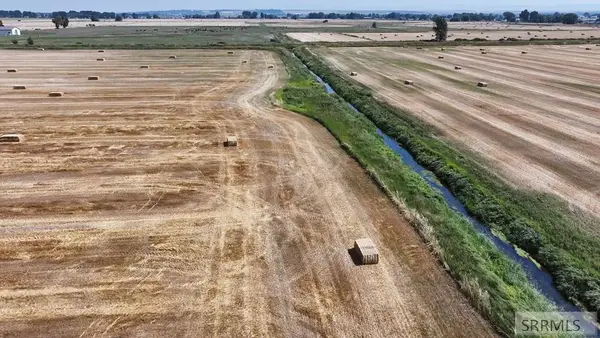TBD Henry's Fork Way, Rexburg, ID 83440
Local realty services provided by:Better Homes and Gardens Real Estate 43° North
TBD Henry's Fork Way,Rexburg, ID 83440
$1,529,000
- 4 Beds
- 5 Baths
- 4,240 sq. ft.
- Single family
- Active
Listed by:brittney hyde
Office:real broker llc.
MLS#:2175095
Source:ID_SRMLS
Price summary
- Price:$1,529,000
- Price per sq. ft.:$360.61
About this home
Welcome to your dream home in the prestigious Preserve subdivision-where luxury meets nature on a breathtaking one-acre lot with views of the Tetons. This custom-built, timelessly designed residence offers 4 spacious bedrooms, 4.5 bathrooms, and over-the-top craftsmanship throughout. Meticulous attention to detail—from hand-selected finishes to rich wood accents and bespoke design elements that seamlessly blend throughout. Light- filled open-concept living space perfect for entertaining, a chef's kitchen with top-tier appliances, custom cabinetry, butler's pantry, formal dining room, and a patio that takes full advantage of the surrounding beauty. Each bedroom is a private retreat, featuring en-suite bathrooms, walk in closets and luxurious custom finishes. The primary suite boasts breathtaking Teton views, a spa-inspired bathroom, and a walk-in closet crafted for both form and function. Located in one of the area's most sought-after communities, this home offers the perfect blend of elegance, privacy, and proximity to nature. This is a pre-sale new construction home. Buyer will need to qualify for new construction loan. Builder is open to making custom alterations to existing plans. Sales price is not guaranteed and is subject to buyers final selections.
Contact an agent
Home facts
- Year built:2025
- Listing ID #:2175095
- Added:190 day(s) ago
- Updated:September 03, 2025 at 07:44 PM
Rooms and interior
- Bedrooms:4
- Total bathrooms:5
- Full bathrooms:4
- Half bathrooms:1
- Living area:4,240 sq. ft.
Heating and cooling
- Heating:Forced Air
Structure and exterior
- Roof:Composition
- Year built:2025
- Building area:4,240 sq. ft.
- Lot area:1.1 Acres
Schools
- High school:MADISON 321HS
- Middle school:MADISON 321JH
- Elementary school:HIBBARD 321EL
Utilities
- Water:Well
- Sewer:Private Septic
Finances and disclosures
- Price:$1,529,000
- Price per sq. ft.:$360.61
New listings near TBD Henry's Fork Way
 $599,000Pending4 beds 4 baths4,490 sq. ft.
$599,000Pending4 beds 4 baths4,490 sq. ft.1028 Barney Dairy Road, REXBURG, ID 83440
MLS# 2179689Listed by: CENTURY 21 HIGH DESERT- REXBURG- New
 $675,000Active2 beds 2 baths3,000 sq. ft.
$675,000Active2 beds 2 baths3,000 sq. ft.707 5th W, REXBURG, ID 83440
MLS# 2179684Listed by: AXIOM PROPERTIES & DEVELOPMENT, INC. - New
 $4,375,000Active2 beds 1 baths21,700 sq. ft.
$4,375,000Active2 beds 1 baths21,700 sq. ft.35 2nd N, REXBURG, ID 83440
MLS# 2179683Listed by: AXIOM PROPERTIES & DEVELOPMENT, INC. - New
 $795,000Active40 Acres
$795,000Active40 AcresAddress Withheld By Seller, REXBURG, ID 83440
MLS# 2179661Listed by: AXIS IDAHO REALTY - New
 $795,000Active-- beds -- baths
$795,000Active-- beds -- bathsTBD N40 5000 W, REXBURG, ID 83440
MLS# 2179662Listed by: AXIS IDAHO REALTY - New
 $795,000Active40 Acres
$795,000Active40 AcresTBD S40 5000 W, REXBURG, ID 83440
MLS# 2179663Listed by: AXIS IDAHO REALTY - New
 $795,000Active-- beds -- baths
$795,000Active-- beds -- bathsTBD S40 5000 W, REXBURG, ID 83440
MLS# 2179664Listed by: AXIS IDAHO REALTY  $365,000Pending4 beds 2 baths2,404 sq. ft.
$365,000Pending4 beds 2 baths2,404 sq. ft.252 1st S, REXBURG, ID 83440
MLS# 2179556Listed by: REAL ESTATE TWO70 $449,000Pending8 beds 4 baths4,108 sq. ft.
$449,000Pending8 beds 4 baths4,108 sq. ft.329 Rodney Drive, REXBURG, ID 83440
MLS# 2179650Listed by: IDAHO AGENTS REAL ESTATE $240,000Pending3 beds 2 baths1,040 sq. ft.
$240,000Pending3 beds 2 baths1,040 sq. ft.654 3500 N, REXBURG, ID 83440
MLS# 2179581Listed by: REALTY ONE GROUP PROFESSIONALS
