1022 Jaylee Drive #2, RIGBY, ID 83442
Local realty services provided by:Better Homes and Gardens Real Estate 43° North
1022 Jaylee Drive #2,RIGBY, ID 83442
$345,000
- 3 Beds
- 3 Baths
- 1,874 sq. ft.
- Condominium
- Pending
Listed by:cheri cook
Office:real broker llc.
MLS#:2179222
Source:ID_SRMLS
Price summary
- Price:$345,000
- Price per sq. ft.:$184.1
- Monthly HOA dues:$95
About this home
This stunning, move-in ready modern townhome offers the largest floorplan available and is loaded with upgrades you'll love. From the moment you enter, the SKY-HIGH CEILINGS & designer touches set the tone with GLAMOROUS BLACK DOORS, luxury vinyl plank flooring, plush boujee carpet, sleek quartz counters, chic custom cabinetry, and a striking focal wall with MOODY SHIPLAP a 60” fireplace, warm wood mantel, and included SMART TV. The chef's kitchen shines with an oversized island, corner pantry, pendant lighting, and matching stainless appliances. Upstairs, an extra-wide hallway leads to the impressive owner's suite with spa-like bath, TO-DIE-FOR-WALK-IN-CLOSET and a stylish board-and-batten accent wall. Two additional large bedrooms and a conveniently located laundry room complete the upper level. This home also includes all appliances-even the washer & dryer, water softener (your skin will thank you!) WIFI smart thermostat, smart locks, & is fiber optic ready. The yard is complete and includes an electric lawn mower. An oversized two-car garage adds storage, while the private backyard with patio also offers gated access to the expansive HOA-maintained common area. With quick access to both Idaho Falls and Rexburg, this home has it all so WHY BLEND IN when you can STAND OUT?
Contact an agent
Home facts
- Year built:2021
- Listing ID #:2179222
- Added:5 day(s) ago
- Updated:September 04, 2025 at 07:12 AM
Rooms and interior
- Bedrooms:3
- Total bathrooms:3
- Full bathrooms:2
- Half bathrooms:1
- Living area:1,874 sq. ft.
Heating and cooling
- Heating:Forced Air
Structure and exterior
- Roof:Composition
- Year built:2021
- Building area:1,874 sq. ft.
- Lot area:0.03 Acres
Schools
- High school:RIGBY 251HS
- Middle school:Rigby Middle School
- Elementary school:SOUTH FORK
Utilities
- Water:Public
- Sewer:Public Sewer
Finances and disclosures
- Price:$345,000
- Price per sq. ft.:$184.1
- Tax amount:$3,092 (2024)
New listings near 1022 Jaylee Drive #2
- New
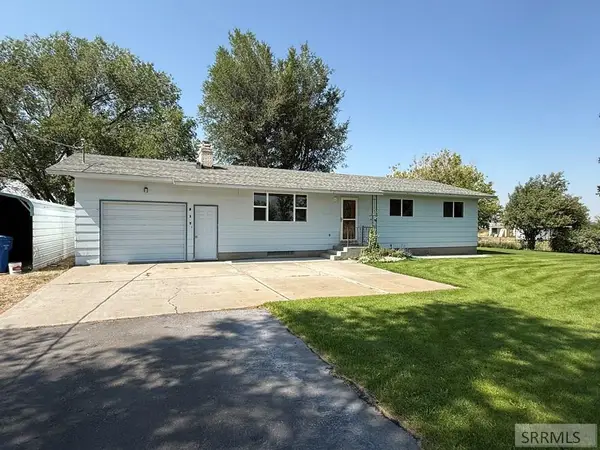 $429,000Active4 beds 2 baths2,584 sq. ft.
$429,000Active4 beds 2 baths2,584 sq. ft.317 4300 E, RIGBY, ID 83442
MLS# 2179346Listed by: KELLER WILLIAMS REALTY EAST IDAHO - New
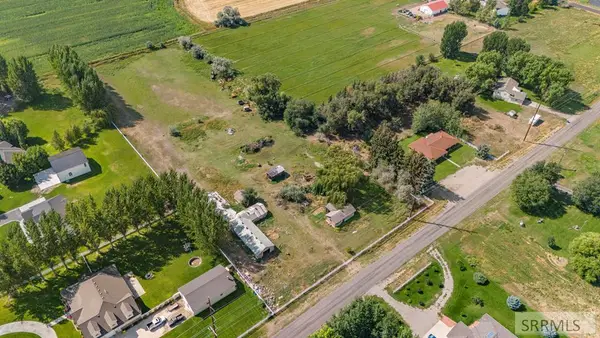 $225,000Active3.58 Acres
$225,000Active3.58 Acres3814 400 N, RIGBY, ID 83442
MLS# 2179342Listed by: ARCHIBALD-BAGLEY REAL ESTATE - Open Sat, 1 to 3pmNew
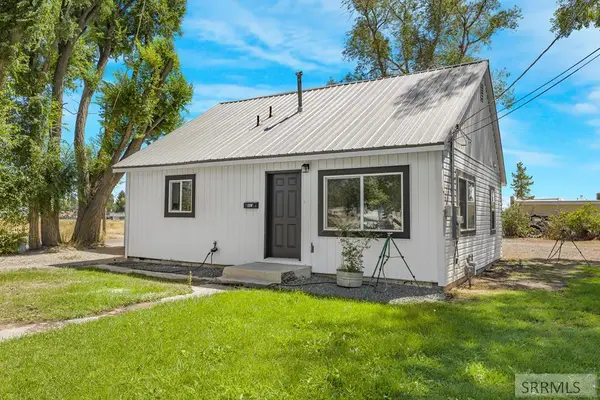 $285,000Active3 beds 1 baths1,140 sq. ft.
$285,000Active3 beds 1 baths1,140 sq. ft.221 2 S, RIGBY, ID 83442
MLS# 2179343Listed by: REAL BROKER LLC - New
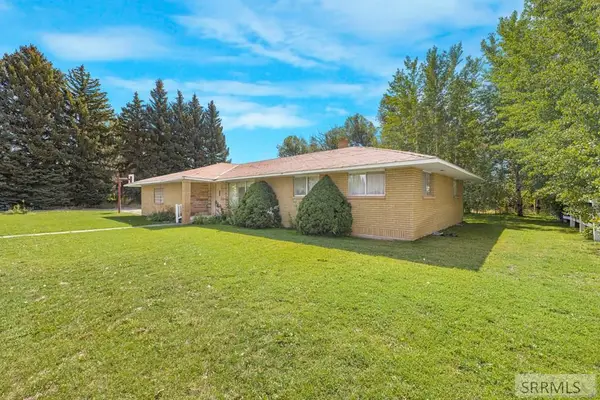 $425,000Active3 beds 2 baths1,690 sq. ft.
$425,000Active3 beds 2 baths1,690 sq. ft.3814 400 N, RIGBY, ID 83442
MLS# 2179339Listed by: ARCHIBALD-BAGLEY REAL ESTATE - New
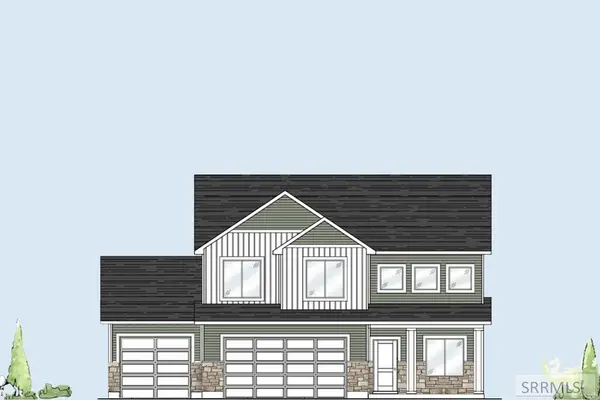 $488,900Active5 beds 3 baths2,476 sq. ft.
$488,900Active5 beds 3 baths2,476 sq. ft.Address Withheld By Seller, RIGBY, ID 83442
MLS# 2179340Listed by: KARTCHNER HOMES INC - New
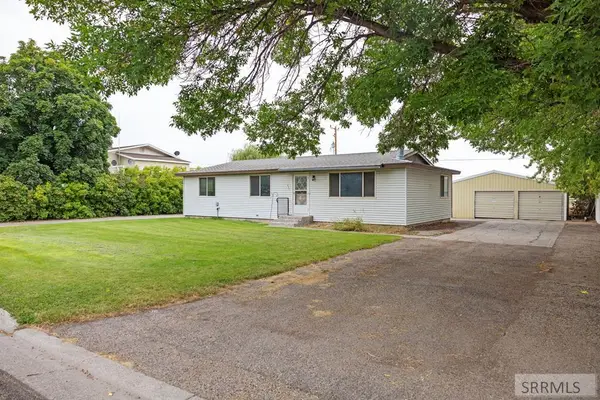 $499,000Active3 beds 2 baths1,152 sq. ft.
$499,000Active3 beds 2 baths1,152 sq. ft.571 3rd W, RIGBY, ID 83442
MLS# 2179335Listed by: KELLER WILLIAMS REALTY EAST IDAHO - New
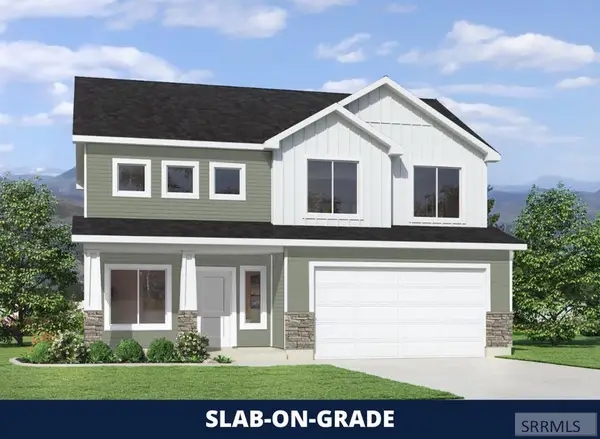 $398,900Active4 beds 3 baths1,897 sq. ft.
$398,900Active4 beds 3 baths1,897 sq. ft.121 Hailey Creek, RIGBY, ID 83442
MLS# 2179324Listed by: KARTCHNER HOMES INC - New
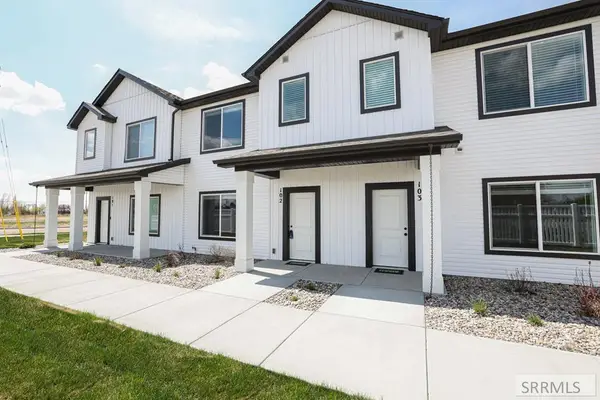 $302,900Active3 beds 3 baths1,425 sq. ft.
$302,900Active3 beds 3 baths1,425 sq. ft.1154 Lilah Street #3, RIGBY, ID 83442
MLS# 2179325Listed by: KARTCHNER HOMES INC - New
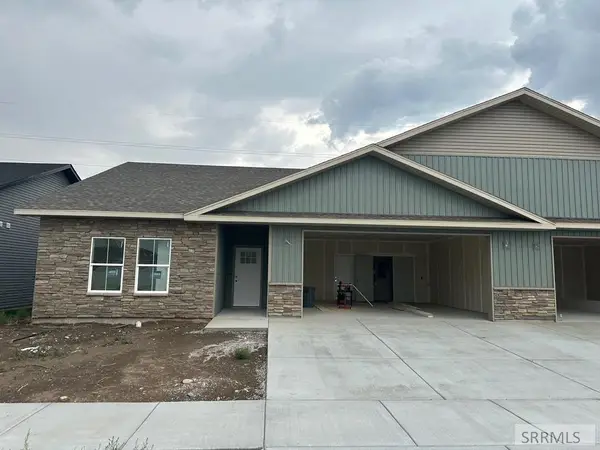 $409,995Active3 beds 2 baths1,747 sq. ft.
$409,995Active3 beds 2 baths1,747 sq. ft.789 Lindey Lane, RIGBY, ID 83442
MLS# 2179326Listed by: NEXTHOME ADVANTAGE REALTY - New
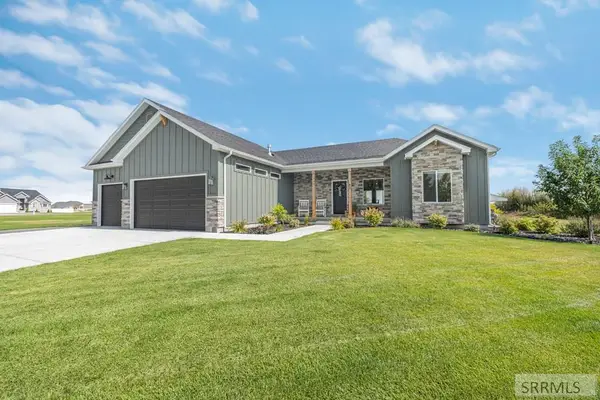 $730,000Active6 beds 3 baths3,542 sq. ft.
$730,000Active6 beds 3 baths3,542 sq. ft.62 4142 E, RIGBY, ID 83442
MLS# 2179308Listed by: AXIS IDAHO REALTY
