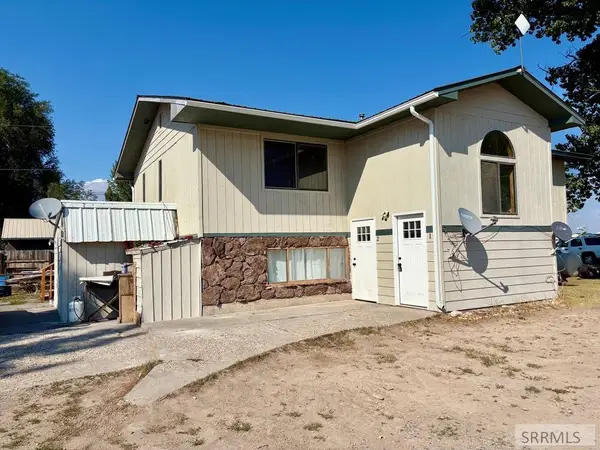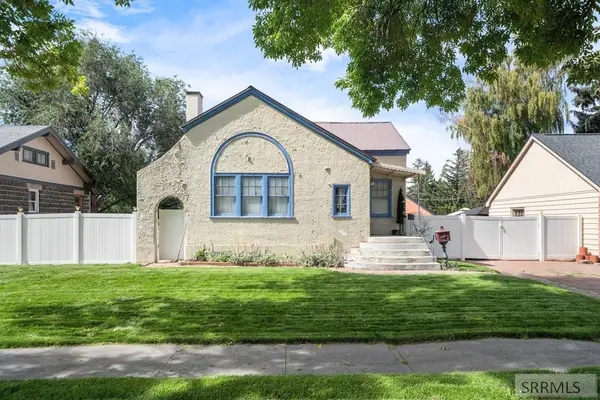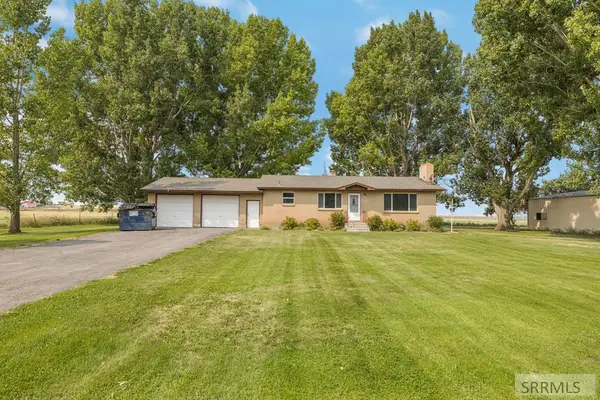1077 Jaylee Drive, Rigby, ID 83422
Local realty services provided by:Better Homes and Gardens Real Estate 43° North
1077 Jaylee Drive,Rigby, ID 83422
$299,000
- 3 Beds
- 3 Baths
- 1,495 sq. ft.
- Single family
- Pending
Listed by:the nelson group
Office:keller williams realty east idaho
MLS#:2179083
Source:ID_SRMLS
Price summary
- Price:$299,000
- Price per sq. ft.:$200
- Monthly HOA dues:$95
About this home
Welcome home to this beautifully maintained end-unit townhome in a prime Rigby location! Flooded with natural light, the open-concept main level features a modern kitchen with a large island, soft-close cabinetry, farmhouse sink, and all major appliances included—refrigerator, washer, dryer, and water softener already in place. A convenient half bath and under-stair storage add extra functionality. Upstairs, the spacious primary suite offers a private retreat with a walk-in closet and full bath. Two additional bedrooms, a second full bathroom, and an upstairs laundry room provide plenty of comfort and convenience for everyday living. Step outside to enjoy direct access to a park with pickleball courts and green space, plus an additional parking lot right next door—perfect for guests or extra vehicles. The attached two-car garage also provides secure parking and storage. With the HOA taking care of lawn care and snow removal, this home is truly low-maintenance and move-in ready. All the work has been done—just unpack and start enjoying your new home!
Contact an agent
Home facts
- Year built:2022
- Listing ID #:2179083
- Added:34 day(s) ago
- Updated:September 16, 2025 at 09:45 PM
Rooms and interior
- Bedrooms:3
- Total bathrooms:3
- Full bathrooms:2
- Half bathrooms:1
- Living area:1,495 sq. ft.
Heating and cooling
- Heating:Electric, Forced Air
Structure and exterior
- Roof:Composition
- Year built:2022
- Building area:1,495 sq. ft.
- Lot area:0.02 Acres
Schools
- High school:RIGBY 251HS
- Middle school:Rigby Middle School
- Elementary school:SOUTH FORK
Utilities
- Water:Public
- Sewer:Public Sewer
Finances and disclosures
- Price:$299,000
- Price per sq. ft.:$200
- Tax amount:$1,631 (2024)
New listings near 1077 Jaylee Drive
- New
 $269,900Active3 beds 1 baths1,104 sq. ft.
$269,900Active3 beds 1 baths1,104 sq. ft.226 Clark Street, RIGBY, ID 83442
MLS# 2179786Listed by: REAL BROKER LLC - New
 $527,900Active3 beds 3 baths3,453 sq. ft.
$527,900Active3 beds 3 baths3,453 sq. ft.1064 Moor Drive, RIGBY, ID 83442
MLS# 2179766Listed by: KARTCHNER HOMES INC  $420,000Active5 beds 2 baths2,490 sq. ft.
$420,000Active5 beds 2 baths2,490 sq. ft.3499 269 N, RIGBY, ID 83442
MLS# 2179544Listed by: EDGE REAL ESTATE $317,000Active4 beds 2 baths2,090 sq. ft.
$317,000Active4 beds 2 baths2,090 sq. ft.267 State Street, RIGBY, ID 83442
MLS# 2179519Listed by: REAL BROKER LLC $573,000Pending5 beds 3 baths2,792 sq. ft.
$573,000Pending5 beds 3 baths2,792 sq. ft.161 4100 E, RIGBY, ID 83442
MLS# 2179521Listed by: SILVERCREEK REALTY GROUP $814,000Active5 beds 4 baths3,924 sq. ft.
$814,000Active5 beds 4 baths3,924 sq. ft.4406 E 100 N, Rigby, ID 83442
MLS# 2110734Listed by: REAL BROKER LLC (IDAHO) $595,000Active5 beds 3 baths3,216 sq. ft.
$595,000Active5 beds 3 baths3,216 sq. ft.493 N 4154 E, Rigby, ID 83442
MLS# 2110741Listed by: REAL BROKER LLC (IDAHO) $590,000Active6 beds 3 baths3,304 sq. ft.
$590,000Active6 beds 3 baths3,304 sq. ft.3918 E 144 N, Rigby, ID 83442
MLS# 2110726Listed by: REAL BROKER LLC (IDAHO) $425,000Active3 beds 2 baths2,352 sq. ft.
$425,000Active3 beds 2 baths2,352 sq. ft.13245 160 E, RIGBY, ID 83442
MLS# 2179442Listed by: KELLER WILLIAMS REALTY EAST IDAHO $672,500Pending6 beds 3 baths3,617 sq. ft.
$672,500Pending6 beds 3 baths3,617 sq. ft.207 4257 E, RIGBY, ID 83442
MLS# 2179412Listed by: BOSS REAL ESTATE
