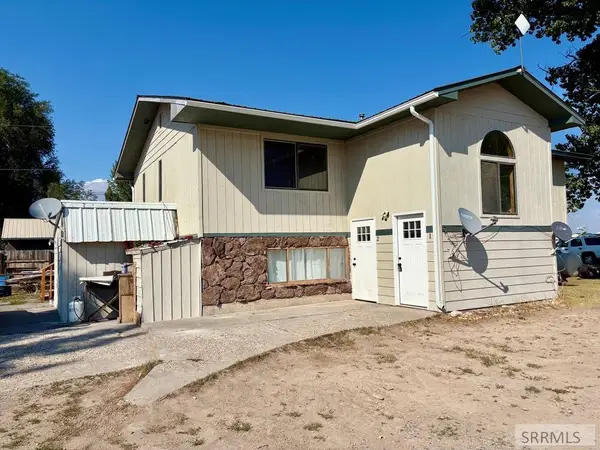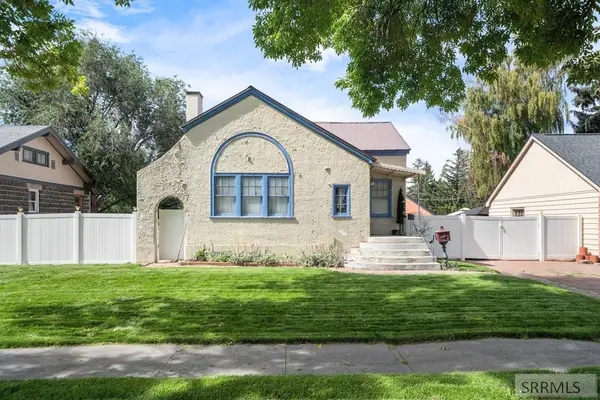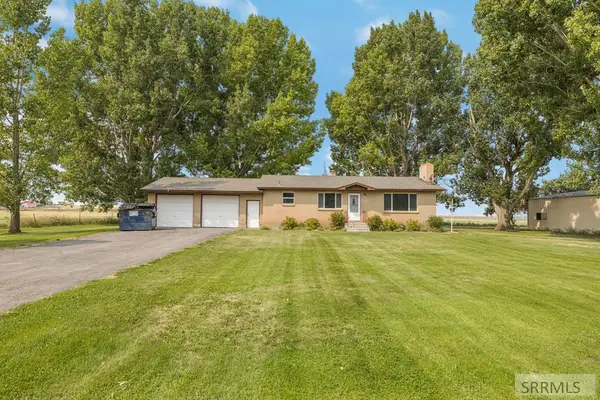1163 Lilah Street #1, Rigby, ID 83442
Local realty services provided by:Better Homes and Gardens Real Estate 43° North
1163 Lilah Street #1,Rigby, ID 83442
$299,900
- 3 Beds
- 3 Baths
- 1,466 sq. ft.
- Condominium
- Pending
Listed by:bruce jolley
Office:kartchner homes inc
MLS#:2176894
Source:ID_SRMLS
Price summary
- Price:$299,900
- Price per sq. ft.:$204.57
- Monthly HOA dues:$95
About this home
Receive 4% of the sales price to use however it works best for you—apply it as a discount on your home price, put it toward closing costs, or use it to buy appliances or buy down your interest rate! Discover the epitome of modern living in these thoughtfully designed townhomes. The main level offers a spacious and open floor plan, seamlessly connecting the living room and kitchen. The kitchen features elegant quartz countertops paired with sleek white cabinets. A convenient half bathroom and ample storage space, including under-the-stairs storage, enhance the functionality of the main level. Enjoy easy access to the two-car garage for added convenience. Upstairs, you'll find a thoughtfully designed layout with three bedrooms and two full bathrooms, providing ample space for family members or guests. A convenient laundry room adds to the practicality of this home. These townhomes are built with exceptional quality and feature a fresh, modern design. Experience the perfect blend of style, comfort, and convenience in your new home.
Contact an agent
Home facts
- Year built:2025
- Listing ID #:2176894
- Added:119 day(s) ago
- Updated:September 11, 2025 at 11:45 PM
Rooms and interior
- Bedrooms:3
- Total bathrooms:3
- Full bathrooms:2
- Half bathrooms:1
- Living area:1,466 sq. ft.
Heating and cooling
- Heating:Forced Air
Structure and exterior
- Roof:Architectural
- Year built:2025
- Building area:1,466 sq. ft.
- Lot area:0.02 Acres
Schools
- High school:RIGBY 251HS
- Middle school:Rigby Middle School
- Elementary school:SOUTH FORK
Utilities
- Water:Public
- Sewer:Public Sewer
Finances and disclosures
- Price:$299,900
- Price per sq. ft.:$204.57
New listings near 1163 Lilah Street #1
- New
 $269,900Active3 beds 1 baths1,104 sq. ft.
$269,900Active3 beds 1 baths1,104 sq. ft.226 Clark Street, RIGBY, ID 83442
MLS# 2179786Listed by: REAL BROKER LLC - New
 $527,900Active3 beds 3 baths3,453 sq. ft.
$527,900Active3 beds 3 baths3,453 sq. ft.1064 Moor Drive, RIGBY, ID 83442
MLS# 2179766Listed by: KARTCHNER HOMES INC  $420,000Active5 beds 2 baths2,490 sq. ft.
$420,000Active5 beds 2 baths2,490 sq. ft.3499 269 N, RIGBY, ID 83442
MLS# 2179544Listed by: EDGE REAL ESTATE $317,000Active4 beds 2 baths2,090 sq. ft.
$317,000Active4 beds 2 baths2,090 sq. ft.267 State Street, RIGBY, ID 83442
MLS# 2179519Listed by: REAL BROKER LLC $573,000Pending5 beds 3 baths2,792 sq. ft.
$573,000Pending5 beds 3 baths2,792 sq. ft.161 4100 E, RIGBY, ID 83442
MLS# 2179521Listed by: SILVERCREEK REALTY GROUP $814,000Active5 beds 4 baths3,924 sq. ft.
$814,000Active5 beds 4 baths3,924 sq. ft.4406 E 100 N, Rigby, ID 83442
MLS# 2110734Listed by: REAL BROKER LLC (IDAHO) $595,000Active5 beds 3 baths3,216 sq. ft.
$595,000Active5 beds 3 baths3,216 sq. ft.493 N 4154 E, Rigby, ID 83442
MLS# 2110741Listed by: REAL BROKER LLC (IDAHO) $590,000Active6 beds 3 baths3,304 sq. ft.
$590,000Active6 beds 3 baths3,304 sq. ft.3918 E 144 N, Rigby, ID 83442
MLS# 2110726Listed by: REAL BROKER LLC (IDAHO) $425,000Active3 beds 2 baths2,352 sq. ft.
$425,000Active3 beds 2 baths2,352 sq. ft.13245 160 E, RIGBY, ID 83442
MLS# 2179442Listed by: KELLER WILLIAMS REALTY EAST IDAHO $672,500Pending6 beds 3 baths3,617 sq. ft.
$672,500Pending6 beds 3 baths3,617 sq. ft.207 4257 E, RIGBY, ID 83442
MLS# 2179412Listed by: BOSS REAL ESTATE
