1168 Sharra Avenue, Rigby, ID 83442
Local realty services provided by:Better Homes and Gardens Real Estate 43° North
1168 Sharra Avenue,Rigby, ID 83442
$484,900
- 4 Beds
- 3 Baths
- 2,631 sq. ft.
- Single family
- Pending
Listed by: katie staples, nicole quirl
Office: kartchner homes inc
MLS#:2175086
Source:ID_SRMLS
Price summary
- Price:$484,900
- Price per sq. ft.:$184.3
About this home
Welcome to the Ashland: Effortless Everyday Living! This spacious two-story home is designed for modern lifestyles. Step inside to find a dedicated office space, perfect for remote work. The open-concept kitchen and living area create a bright and inviting space for gatherings. The kitchen boasts a large pantry and seamless flow to the mudroom, where a convenient bench near the garage door provides the perfect drop zone for busy families. Upstairs, four bedrooms offer comfortable retreats, including a luxurious master suite with a walk-in closet. A spacious loft provides versatility for a playroom, home theater, or additional living space. Expansive windows throughout allow for abundant natural light. The 4 car garage includes plenty of space for you vehicles, toys or a workspace! The Ashland blends functionality and style, ideal for today's families. Builder includes a 2-year warranty! Call today! Tentative completion June 2024.
Contact an agent
Home facts
- Year built:2024
- Listing ID #:2175086
- Added:241 day(s) ago
- Updated:November 15, 2025 at 08:44 AM
Rooms and interior
- Bedrooms:4
- Total bathrooms:3
- Full bathrooms:2
- Half bathrooms:1
- Living area:2,631 sq. ft.
Heating and cooling
- Heating:Forced Air
Structure and exterior
- Roof:Composition
- Year built:2024
- Building area:2,631 sq. ft.
- Lot area:0.23 Acres
Schools
- High school:RIGBY 251HS
- Middle school:Rigby Middle School
- Elementary school:SOUTH FORK
Utilities
- Water:Public
- Sewer:Public Sewer
Finances and disclosures
- Price:$484,900
- Price per sq. ft.:$184.3
New listings near 1168 Sharra Avenue
- New
 $599,900Active3 beds 3 baths3,550 sq. ft.
$599,900Active3 beds 3 baths3,550 sq. ft.4143 206 N, RIGBY, ID 83442
MLS# 2180724Listed by: AXIS IDAHO REALTY - New
 $730,000Active7 beds 3 baths3,818 sq. ft.
$730,000Active7 beds 3 baths3,818 sq. ft.4148 82 N, RIGBY, ID 83442
MLS# 2180722Listed by: SILVERCREEK REALTY GROUP 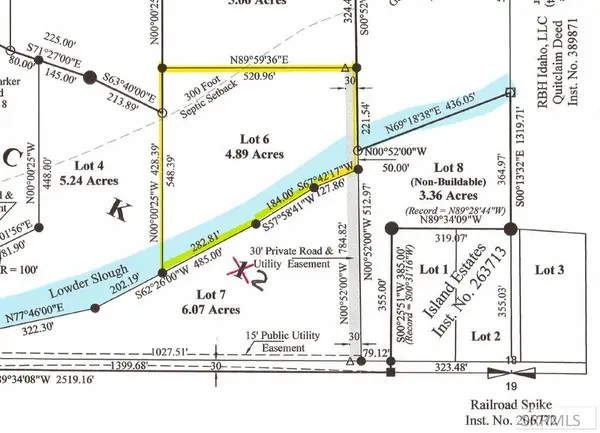 $300,000Active4.98 Acres
$300,000Active4.98 Acres6 300 N, RIGBY, ID 83442
MLS# 2180509Listed by: LIST WITH FREEDOM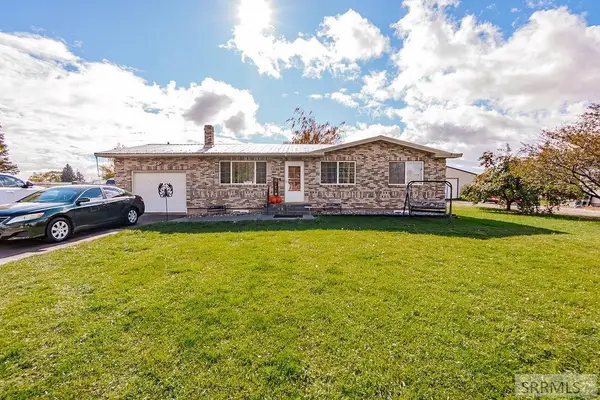 $375,000Pending5 beds 2 baths2,280 sq. ft.
$375,000Pending5 beds 2 baths2,280 sq. ft.3788 115 N, RIGBY, ID 83442
MLS# 2180430Listed by: EVOLV BROKERAGE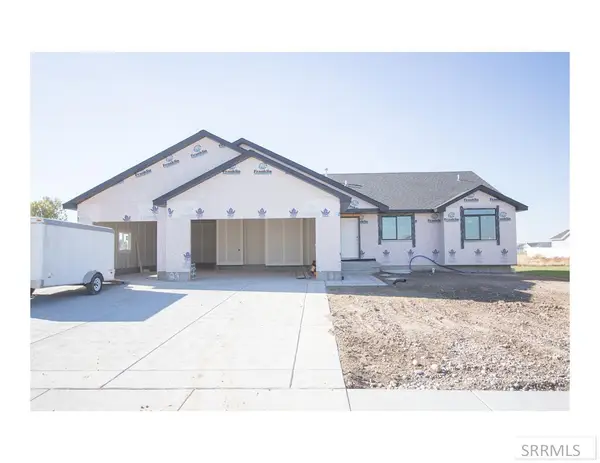 $479,000Pending6 beds 3 baths3,336 sq. ft.
$479,000Pending6 beds 3 baths3,336 sq. ft.31 Currant Lane, RIGBY, ID 83442
MLS# 2180353Listed by: FALL CREEK HOMES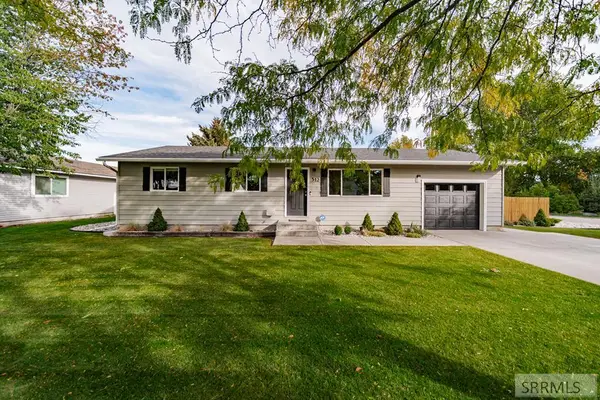 $314,900Pending3 beds 1 baths1,092 sq. ft.
$314,900Pending3 beds 1 baths1,092 sq. ft.312 Summer Street, RIGBY, ID 83442
MLS# 2180196Listed by: SILVERCREEK REALTY GROUP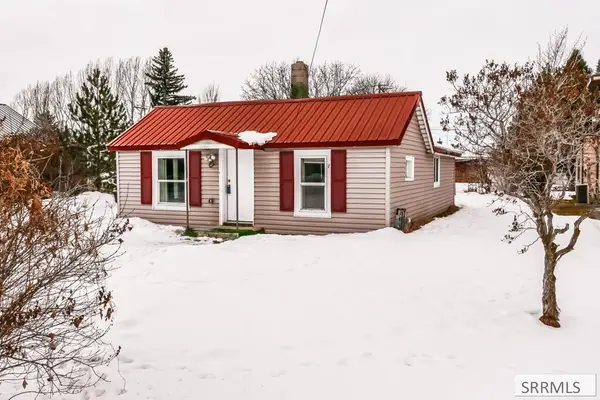 $215,000Pending2 beds 1 baths825 sq. ft.
$215,000Pending2 beds 1 baths825 sq. ft.365 Annis Hwy, RIGBY, ID 83442
MLS# 2180138Listed by: HOMES OF IDAHO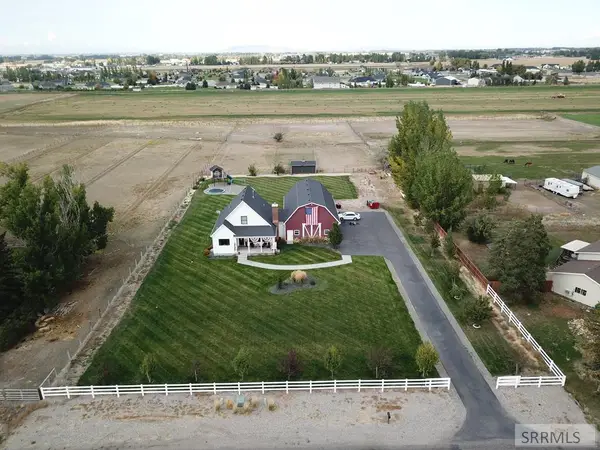 $779,000Pending5 beds 4 baths3,572 sq. ft.
$779,000Pending5 beds 4 baths3,572 sq. ft.3733 E 100 N, RIGBY, ID 83442
MLS# 2180237Listed by: ROI BROKERS, LLC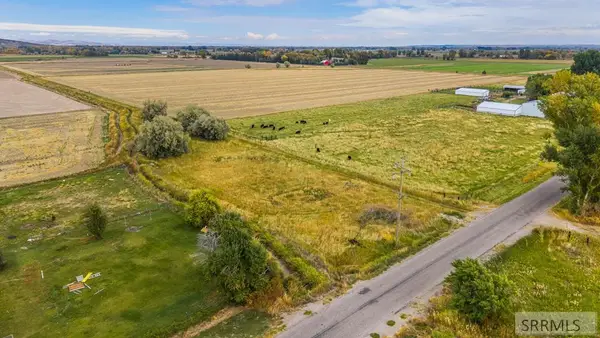 $120,000Active1.14 Acres
$120,000Active1.14 AcresTBD 700 N, RIGBY, ID 83442
MLS# 2180026Listed by: KELLER WILLIAMS REALTY EAST IDAHO $699,900Pending3 beds 3 baths2,094 sq. ft.
$699,900Pending3 beds 3 baths2,094 sq. ft.3572 100 N, RIGBY, ID 83442
MLS# 2179967Listed by: AXIS IDAHO REALTY
