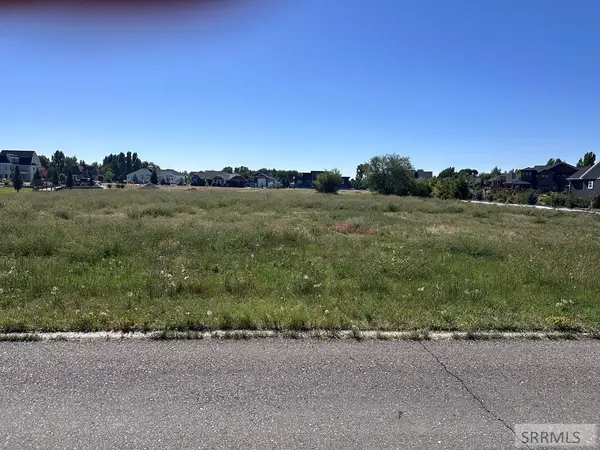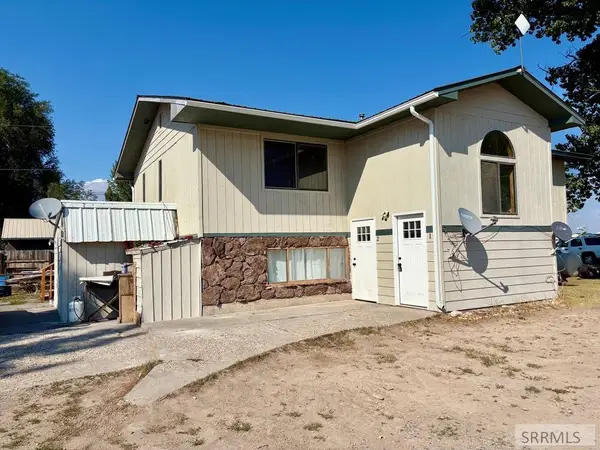17 3928 E, Rigby, ID 83442
Local realty services provided by:Better Homes and Gardens Real Estate 43° North
17 3928 E,Rigby, ID 83442
$674,900
- 4 Beds
- 3 Baths
- 3,774 sq. ft.
- Single family
- Pending
Listed by:devin homer
Office:real broker llc.
MLS#:2179515
Source:ID_SRMLS
Price summary
- Price:$674,900
- Price per sq. ft.:$178.83
About this home
From the moment you walk in this beautiful home, the inviting entryway with a built-in bench and coat rack sets the tone for style and function. A set of French doors leads to a convenient main-floor office. The open living and kitchen area is the heart of the home, featuring a cozy gas fireplace, custom cabinetry, granite countertops, and a huge pantry. All appliances are included, making it move-in ready. The adjoining dining space flows seamlessly to a large covered patio—ideal for outdoor gatherings. The primary suite is a true retreat with a tray ceiling, jetted tub, tiled shower, dual sinks, and a spacious walk-in closet. The main level also offers a second bedroom, full bath, and a laundry room complete with built-in cabinets plus washer and dryer. Downstairs, enjoy a large family room perfect for movie nights or a game area, two oversized bedrooms, another full bath, and a cold storage room. You will also find a fifth bedroom that is partially finished. Outside, the immaculate yard is fully fenced with privacy vinyl fencing, landscaped with a full sprinkler system, and covered patio with professionally tinted windows overlooking the backyard. One of the biggest highlights is newly installed, fully paid-off solar panels—providing energy efficiency and long-term savings.
Contact an agent
Home facts
- Year built:2017
- Listing ID #:2179515
- Added:18 day(s) ago
- Updated:September 29, 2025 at 08:14 PM
Rooms and interior
- Bedrooms:4
- Total bathrooms:3
- Full bathrooms:3
- Living area:3,774 sq. ft.
Heating and cooling
- Heating:Forced Air
Structure and exterior
- Roof:Architectural
- Year built:2017
- Building area:3,774 sq. ft.
- Lot area:0.62 Acres
Schools
- High school:RIGBY 251HS
- Middle school:Rigby Middle School
- Elementary school:JEFFERSON ELEMENTARY #251
Utilities
- Water:Well
- Sewer:Private Septic
Finances and disclosures
- Price:$674,900
- Price per sq. ft.:$178.83
- Tax amount:$2,259 (2024)
New listings near 17 3928 E
- New
 $939,000Active4 beds 3 baths3,306 sq. ft.
$939,000Active4 beds 3 baths3,306 sq. ft.650 N 4212 E, Rigby, ID 83442
MLS# 98951520Listed by: EVOLV BROKERAGE  $385,000Pending4 beds 2 baths1,442 sq. ft.
$385,000Pending4 beds 2 baths1,442 sq. ft.4426 500 N, RIGBY, ID 83442
MLS# 2179799Listed by: REAL BROKER LLC $105,000Active1 Acres
$105,000Active1 AcresLot19 B4 545 N, RIGBY, ID 83442
MLS# 2179593Listed by: RE/MAX PRESTIGE $420,000Active5 beds 2 baths2,490 sq. ft.
$420,000Active5 beds 2 baths2,490 sq. ft.3499 269 N, RIGBY, ID 83442
MLS# 2179544Listed by: EDGE REAL ESTATE $573,000Pending5 beds 3 baths2,792 sq. ft.
$573,000Pending5 beds 3 baths2,792 sq. ft.161 4100 E, RIGBY, ID 83442
MLS# 2179521Listed by: SILVERCREEK REALTY GROUP $814,000Active5 beds 4 baths3,924 sq. ft.
$814,000Active5 beds 4 baths3,924 sq. ft.4406 E 100 N, Rigby, ID 83442
MLS# 2110734Listed by: REAL BROKER LLC (IDAHO) $595,000Active5 beds 3 baths3,216 sq. ft.
$595,000Active5 beds 3 baths3,216 sq. ft.493 N 4154 E, Rigby, ID 83442
MLS# 2110741Listed by: REAL BROKER LLC (IDAHO) $399,900Active4 beds 3 baths2,818 sq. ft.
$399,900Active4 beds 3 baths2,818 sq. ft.416 Franklin, RIGBY, ID 83442
MLS# 2179504Listed by: WELCOME HOME REALTY $590,000Active6 beds 3 baths3,304 sq. ft.
$590,000Active6 beds 3 baths3,304 sq. ft.3918 E 144 N, Rigby, ID 83442
MLS# 2110726Listed by: REAL BROKER LLC (IDAHO)
