251 Autumnwood Drive, Rigby, ID 83442
Local realty services provided by:Better Homes and Gardens Real Estate 43° North
251 Autumnwood Drive,Rigby, ID 83442
$399,000
- 4 Beds
- 3 Baths
- 2,783 sq. ft.
- Condominium
- Pending
Listed by:mark dance
Office:keller williams realty east idaho
MLS#:2179074
Source:ID_SRMLS
Price summary
- Price:$399,000
- Price per sq. ft.:$143.37
About this home
Discover exceptional value and comfort in this beautifully crafted duplex located in the heart of Rigby, Idaho. Featuring 4 spacious bedrooms, 3 full bathrooms, and a 2-car garage, this home offers the perfect blend of functionality and style—ideal for homeowners, investors. Step inside to find quality finishes throughout, durable materials, and thoughtful design details. The open-concept living area is perfect for entertaining, while the well-appointed kitchen offers ample cabinetry and counter space. Generously sized bedrooms provide comfortable retreats, and the primary suite includes a private bath with jetted tub. The fully finished basement adds even more living space with 2 additional bedrooms, a full bathroom, and a large family room perfect for movie nights or game days. A cozy fireplace adds warmth and charm, making this space ideal for relaxing with loved ones year-round. Outside, enjoy a low-maintenance yard with two extra sheds. This quiet neighborhood is just minutes from local schools, parks, and downtown Rigby amenities. Please reach out need 24hr notice to show.
Contact an agent
Home facts
- Year built:2001
- Listing ID #:2179074
- Added:67 day(s) ago
- Updated:October 26, 2025 at 07:09 AM
Rooms and interior
- Bedrooms:4
- Total bathrooms:3
- Full bathrooms:3
- Living area:2,783 sq. ft.
Structure and exterior
- Roof:Architectural
- Year built:2001
- Building area:2,783 sq. ft.
- Lot area:0.23 Acres
Schools
- High school:RIGBY 251HS
- Middle school:Rigby Middle School
- Elementary school:HARWOOD 251EL
Utilities
- Water:Public
- Sewer:Public Sewer
Finances and disclosures
- Price:$399,000
- Price per sq. ft.:$143.37
- Tax amount:$2,687 (2024)
New listings near 251 Autumnwood Drive
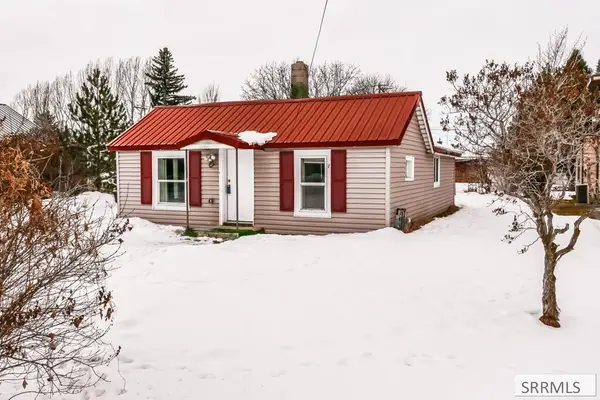 $215,000Pending2 beds 1 baths825 sq. ft.
$215,000Pending2 beds 1 baths825 sq. ft.365 Annis Hwy, RIGBY, ID 83442
MLS# 2180138Listed by: HOMES OF IDAHO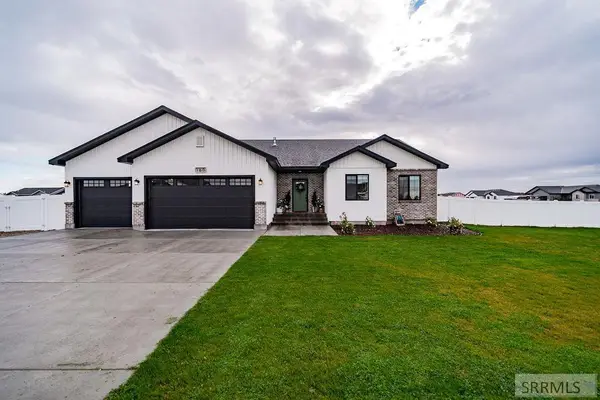 $519,000Pending3 beds 2 baths3,132 sq. ft.
$519,000Pending3 beds 2 baths3,132 sq. ft.160 4032 E, RIGBY, ID 83442
MLS# 2180100Listed by: KELLER WILLIAMS REALTY EAST IDAHO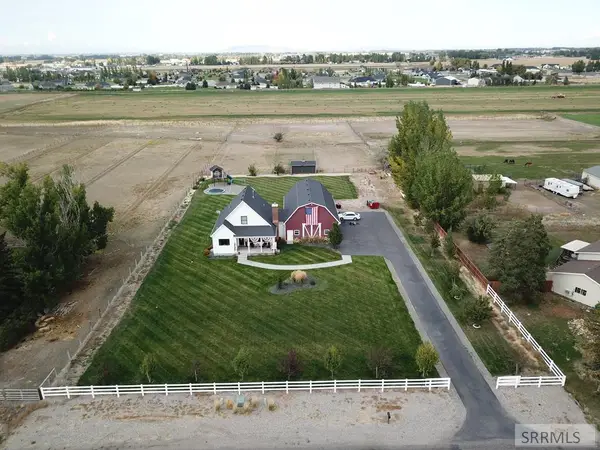 $779,000Pending5 beds 4 baths3,572 sq. ft.
$779,000Pending5 beds 4 baths3,572 sq. ft.3733 E 100 N, RIGBY, ID 83442
MLS# 2180237Listed by: ROI BROKERS, LLC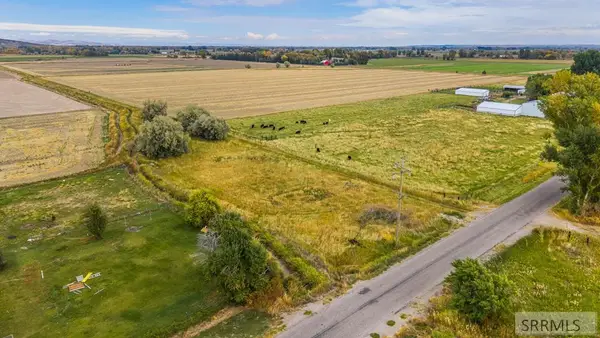 $125,000Active1.14 Acres
$125,000Active1.14 AcresTBD 700 N, RIGBY, ID 83442
MLS# 2180026Listed by: KELLER WILLIAMS REALTY EAST IDAHO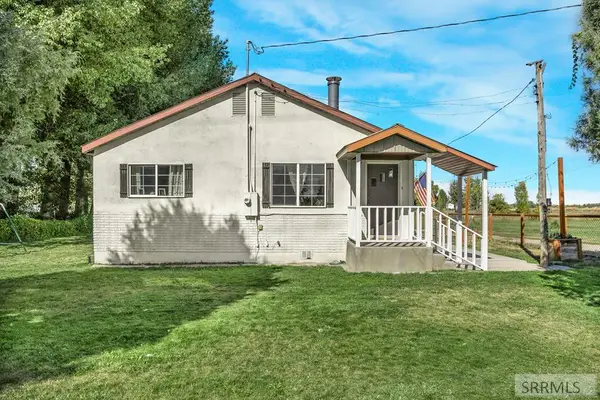 $320,000Pending3 beds 2 baths1,120 sq. ft.
$320,000Pending3 beds 2 baths1,120 sq. ft.3943 Menan-lorenzo Hwy, RIGBY, ID 83442
MLS# 2179911Listed by: REAL ESTATE TWO70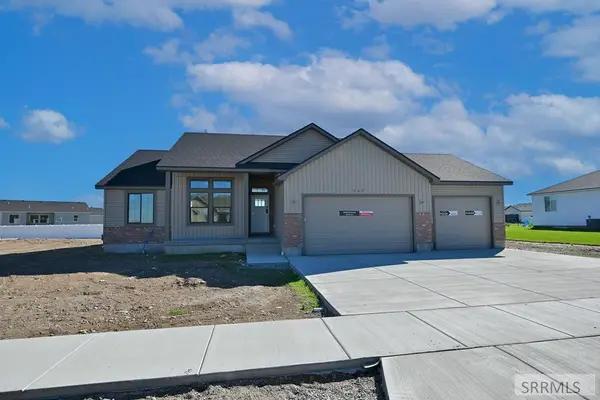 $435,000Pending3 beds 2 baths2,816 sq. ft.
$435,000Pending3 beds 2 baths2,816 sq. ft.505 Spruce Way, RIGBY, ID 83442
MLS# 2179865Listed by: KELLER WILLIAMS REALTY EAST IDAHO $269,900Pending3 beds 1 baths1,104 sq. ft.
$269,900Pending3 beds 1 baths1,104 sq. ft.226 Clark Street, RIGBY, ID 83442
MLS# 2179786Listed by: REAL BROKER LLC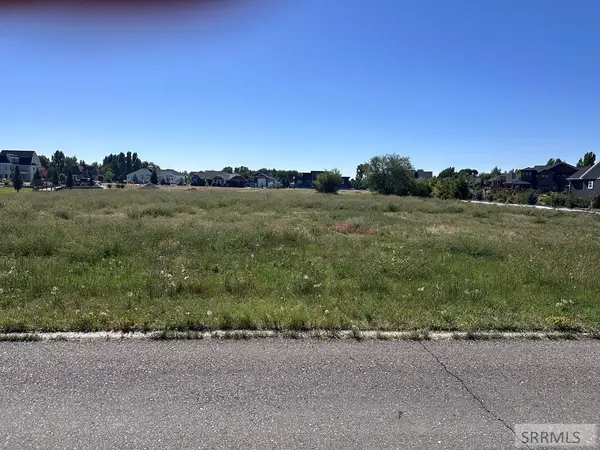 $105,000Active1 Acres
$105,000Active1 AcresLot19 B4 545 N, RIGBY, ID 83442
MLS# 2179593Listed by: RE/MAX PRESTIGE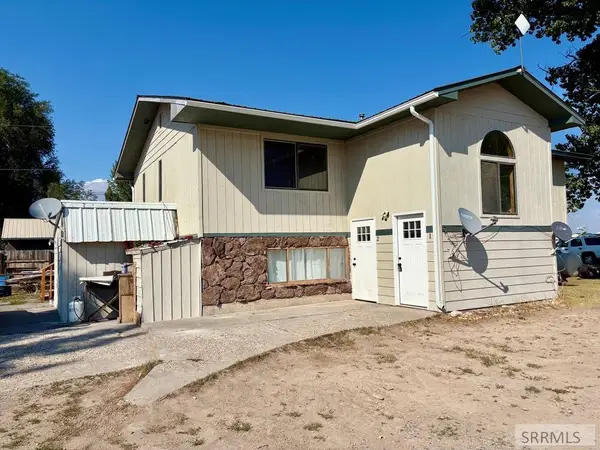 $410,000Active5 beds 2 baths2,490 sq. ft.
$410,000Active5 beds 2 baths2,490 sq. ft.3499 269 N, RIGBY, ID 83442
MLS# 2179544Listed by: EDGE REAL ESTATE $674,900Pending4 beds 3 baths3,774 sq. ft.
$674,900Pending4 beds 3 baths3,774 sq. ft.17 3928 E, RIGBY, ID 83442
MLS# 2179515Listed by: REAL BROKER LLC
