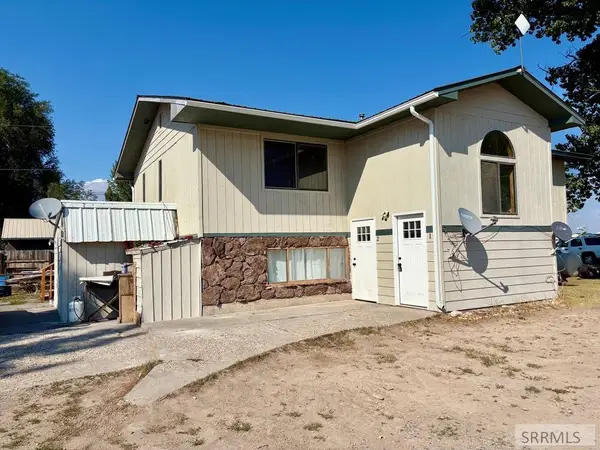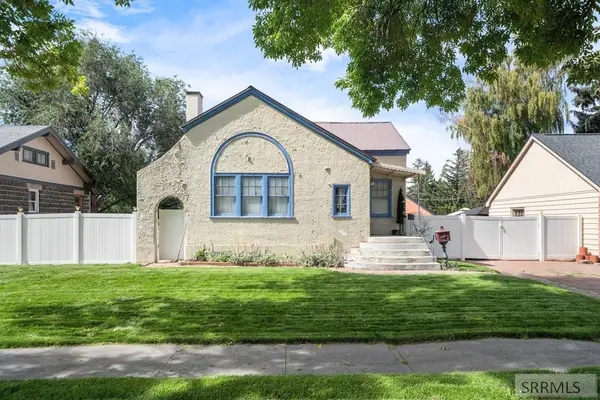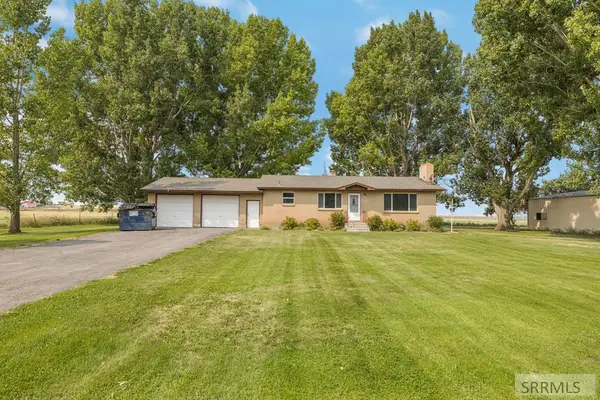3811 E 228 N, Rigby, ID 83442
Local realty services provided by:Better Homes and Gardens Real Estate 43° North
3811 E 228 N,Rigby, ID 83442
$648,000
- 5 Beds
- 3 Baths
- 2,568 sq. ft.
- Single family
- Active
Listed by:jenny cutts
Office:eagle point realty, llc.
MLS#:2177861
Source:ID_SRMLS
Price summary
- Price:$648,000
- Price per sq. ft.:$252.34
About this home
Skip the Wait - Your Brand New Home is Almost Ready! Why wait months for permits and construction delays when you can step into a nearly complete new build with all the heavy lifting already done? This beautifully designed spec home with a full ADU is projected for completion this Fall. Act fast and customize your finishes - choose your own flooring, paint colors, fixtures, and more! The main residence offers 1,516 sq ft, featuring an open-concept layout with a spacious kitchen, great room, 3 bed, and 2 full bath. The primary suite includes a generous walk-in closet and a luxurious en-suite bath. The attached ADU offers 1,052 sq ft of additional living space with 2 bed, 1 bath, a large kitchen and great room, its own laundry, and even a private single-car garage. A connecting door between units allows you to keep the spaces separate or enjoy the home as one large residence. Whether you're looking to generate rental income, host extended family, or simply enjoy extra space, this property offers unbeatable versatility. Located just minutes from schools and town, yet tucked away in the peaceful countryside-this is the perfect blend of convenience and privacy. Opportunities like this are rare - secure your brand new home before completion and before the price goes up!
Contact an agent
Home facts
- Year built:2025
- Listing ID #:2177861
- Added:85 day(s) ago
- Updated:August 24, 2025 at 02:58 PM
Rooms and interior
- Bedrooms:5
- Total bathrooms:3
- Full bathrooms:3
- Living area:2,568 sq. ft.
Heating and cooling
- Heating:Forced Air
Structure and exterior
- Roof:Architectural
- Year built:2025
- Building area:2,568 sq. ft.
- Lot area:1.08 Acres
Schools
- High school:RIGBY 251HS
- Middle school:FARNSWORTH MIDDLE SCHOOL
- Elementary school:JEFFERSON ELEMENTARY #251
Utilities
- Water:Well
- Sewer:Private Septic
Finances and disclosures
- Price:$648,000
- Price per sq. ft.:$252.34
New listings near 3811 E 228 N
- New
 $269,900Active3 beds 1 baths1,104 sq. ft.
$269,900Active3 beds 1 baths1,104 sq. ft.226 Clark Street, RIGBY, ID 83442
MLS# 2179786Listed by: REAL BROKER LLC - New
 $527,900Active3 beds 3 baths3,453 sq. ft.
$527,900Active3 beds 3 baths3,453 sq. ft.1064 Moor Drive, RIGBY, ID 83442
MLS# 2179766Listed by: KARTCHNER HOMES INC  $420,000Active5 beds 2 baths2,490 sq. ft.
$420,000Active5 beds 2 baths2,490 sq. ft.3499 269 N, RIGBY, ID 83442
MLS# 2179544Listed by: EDGE REAL ESTATE $317,000Active4 beds 2 baths2,090 sq. ft.
$317,000Active4 beds 2 baths2,090 sq. ft.267 State Street, RIGBY, ID 83442
MLS# 2179519Listed by: REAL BROKER LLC $573,000Pending5 beds 3 baths2,792 sq. ft.
$573,000Pending5 beds 3 baths2,792 sq. ft.161 4100 E, RIGBY, ID 83442
MLS# 2179521Listed by: SILVERCREEK REALTY GROUP $814,000Active5 beds 4 baths3,924 sq. ft.
$814,000Active5 beds 4 baths3,924 sq. ft.4406 E 100 N, Rigby, ID 83442
MLS# 2110734Listed by: REAL BROKER LLC (IDAHO) $595,000Active5 beds 3 baths3,216 sq. ft.
$595,000Active5 beds 3 baths3,216 sq. ft.493 N 4154 E, Rigby, ID 83442
MLS# 2110741Listed by: REAL BROKER LLC (IDAHO) $590,000Active6 beds 3 baths3,304 sq. ft.
$590,000Active6 beds 3 baths3,304 sq. ft.3918 E 144 N, Rigby, ID 83442
MLS# 2110726Listed by: REAL BROKER LLC (IDAHO) $425,000Active3 beds 2 baths2,352 sq. ft.
$425,000Active3 beds 2 baths2,352 sq. ft.13245 160 E, RIGBY, ID 83442
MLS# 2179442Listed by: KELLER WILLIAMS REALTY EAST IDAHO $672,500Pending6 beds 3 baths3,617 sq. ft.
$672,500Pending6 beds 3 baths3,617 sq. ft.207 4257 E, RIGBY, ID 83442
MLS# 2179412Listed by: BOSS REAL ESTATE
