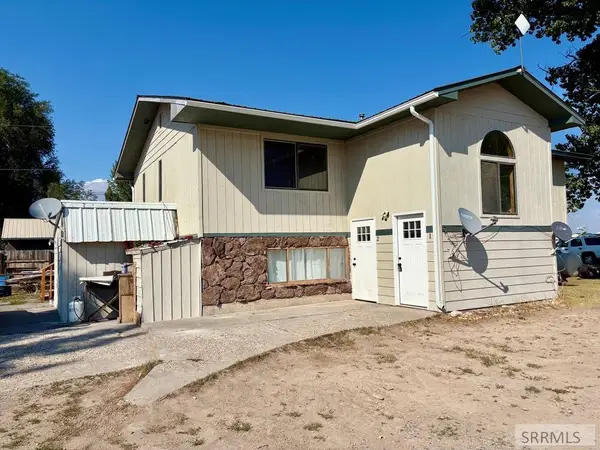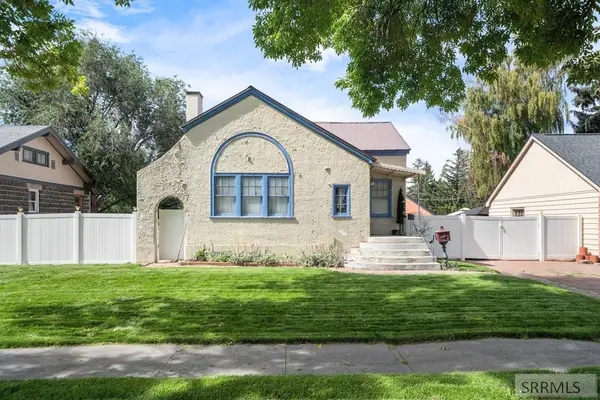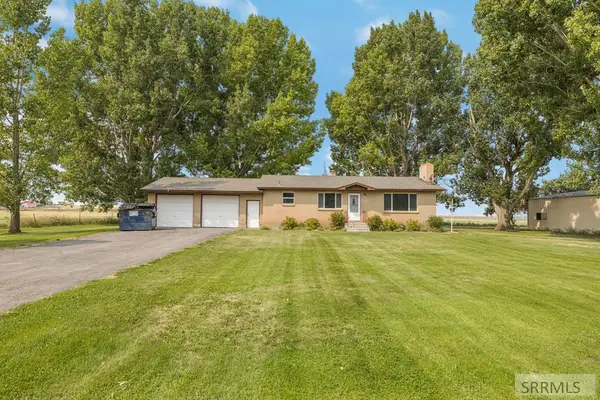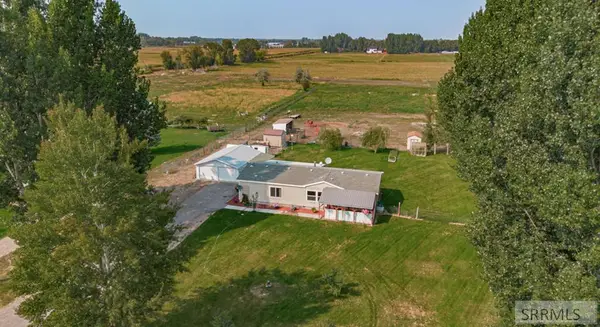40 White Pine Lane, Rigby, ID 83442
Local realty services provided by:Better Homes and Gardens Real Estate 43° North
40 White Pine Lane,Rigby, ID 83442
$520,000
- 6 Beds
- 3 Baths
- 3,418 sq. ft.
- Single family
- Pending
Listed by:josh cummings
Office:fall creek homes
MLS#:2178942
Source:ID_SRMLS
Price summary
- Price:$520,000
- Price per sq. ft.:$152.14
- Monthly HOA dues:$20
About this home
Fall Creek Homes' Targhee plan is very built for the discerning Buyer! The open layout with vaulted ceilings, along with the beautiful touch of modern finishes will make you feel right at home! The front porch and covered back patio are the perfect places to enjoy beautiful sunsets and lots of time outside! Welcome to a thoughtful layout with tons of functionality! The kitchen is carefully designed with a large island and dedicated dining area with a great view of the backyard. The Living Room has large cased windows that fill the room with sunshine! The Master Suite is fit for royalty. The large room and luxurious bathroom features a beautiful vanity, large tub, water closet and a separate shower with tile and glass surrounds. Down the beautiful staircase is the finished basement, or entertainment central! There are 3 additional large bedrooms and a full bathroom. Lots of storage areas too! This home is loaded with cutting edge tech and attention to detail. Tired of feeling sidelined? For a complete new home experience, winning financing strategy and additional details, contact the Listing Agent. This masterpiece is scheduled for completion late October.
Contact an agent
Home facts
- Year built:2025
- Listing ID #:2178942
- Added:41 day(s) ago
- Updated:August 24, 2025 at 07:13 AM
Rooms and interior
- Bedrooms:6
- Total bathrooms:3
- Full bathrooms:3
- Living area:3,418 sq. ft.
Structure and exterior
- Roof:Architectural
- Year built:2025
- Building area:3,418 sq. ft.
- Lot area:0.27 Acres
Schools
- High school:RIGBY 251HS
- Middle school:Rigby Middle School
- Elementary school:Cottonwood Elementary
Utilities
- Water:Community Well (5+)
- Sewer:Community Sewer
Finances and disclosures
- Price:$520,000
- Price per sq. ft.:$152.14
New listings near 40 White Pine Lane
- New
 $527,900Active3 beds 3 baths3,453 sq. ft.
$527,900Active3 beds 3 baths3,453 sq. ft.1064 Moor Drive, RIGBY, ID 83442
MLS# 2179766Listed by: KARTCHNER HOMES INC  $420,000Active5 beds 2 baths2,490 sq. ft.
$420,000Active5 beds 2 baths2,490 sq. ft.3499 269 N, RIGBY, ID 83442
MLS# 2179544Listed by: EDGE REAL ESTATE $317,000Active4 beds 2 baths2,090 sq. ft.
$317,000Active4 beds 2 baths2,090 sq. ft.267 State Street, RIGBY, ID 83442
MLS# 2179519Listed by: REAL BROKER LLC $573,000Pending5 beds 3 baths2,792 sq. ft.
$573,000Pending5 beds 3 baths2,792 sq. ft.161 4100 E, RIGBY, ID 83442
MLS# 2179521Listed by: SILVERCREEK REALTY GROUP $814,000Active5 beds 4 baths3,924 sq. ft.
$814,000Active5 beds 4 baths3,924 sq. ft.4406 E 100 N, Rigby, ID 83442
MLS# 2110734Listed by: REAL BROKER LLC (IDAHO) $595,000Active5 beds 3 baths3,216 sq. ft.
$595,000Active5 beds 3 baths3,216 sq. ft.493 N 4154 E, Rigby, ID 83442
MLS# 2110741Listed by: REAL BROKER LLC (IDAHO) $590,000Active6 beds 3 baths3,304 sq. ft.
$590,000Active6 beds 3 baths3,304 sq. ft.3918 E 144 N, Rigby, ID 83442
MLS# 2110726Listed by: REAL BROKER LLC (IDAHO) $425,000Active3 beds 2 baths2,352 sq. ft.
$425,000Active3 beds 2 baths2,352 sq. ft.13245 160 E, RIGBY, ID 83442
MLS# 2179442Listed by: KELLER WILLIAMS REALTY EAST IDAHO $672,500Pending6 beds 3 baths3,617 sq. ft.
$672,500Pending6 beds 3 baths3,617 sq. ft.207 4257 E, RIGBY, ID 83442
MLS# 2179412Listed by: BOSS REAL ESTATE $399,000Pending3 beds 2 baths1,456 sq. ft.
$399,000Pending3 beds 2 baths1,456 sq. ft.4159 550 N, RIGBY, ID 83442
MLS# 2179409Listed by: EVOLV BROKERAGE
