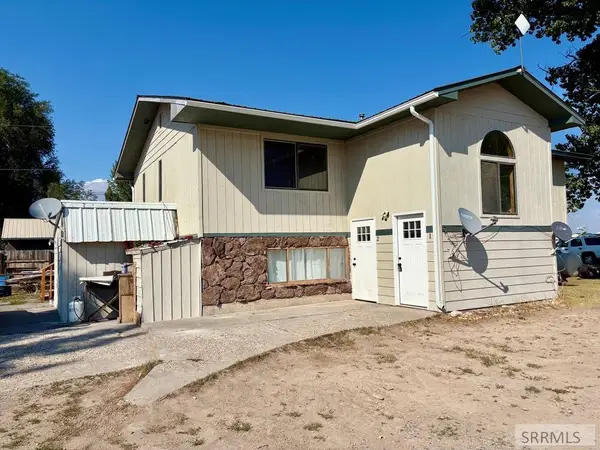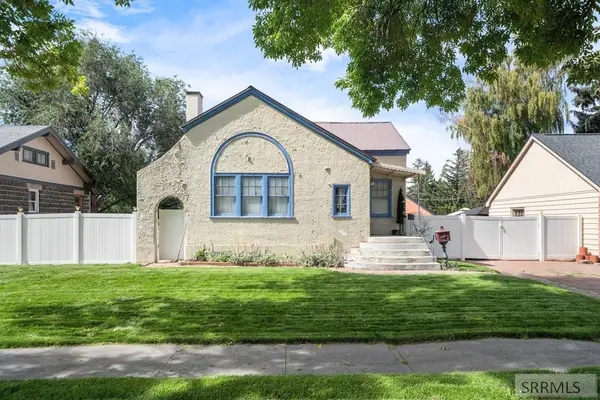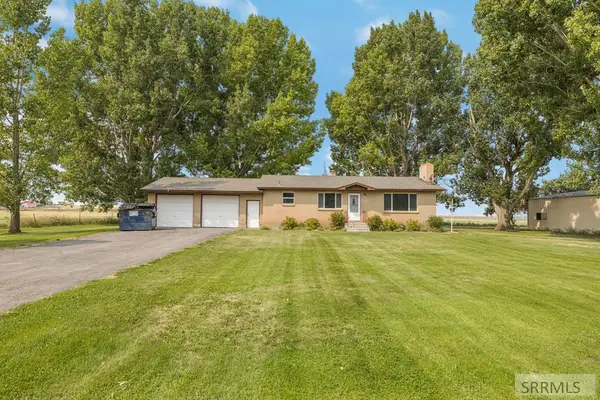4687 E 102 N, Rigby, ID 83442
Local realty services provided by:Better Homes and Gardens Real Estate 43° North
4687 E 102 N,Rigby, ID 83442
$373,500
- 3 Beds
- 2 Baths
- 1,300 sq. ft.
- Single family
- Pending
Listed by:jeffrey lenz
Office:real broker llc.
MLS#:2177376
Source:ID_SRMLS
Price summary
- Price:$373,500
- Price per sq. ft.:$287.31
- Monthly HOA dues:$75
About this home
**Seller offering $5,000 in concessions to go towards buyers closing costs or rate buydown** Escape to Elk Meadows Subdivision, where you'll find this charming home nestled among 26 residences in a peaceful rural setting. Sitting on a quarter-acre lot, the property features a fully vinyl-fenced backyard, beautifully landscaped, automatic sprinkler system, and a spacious RV parking pad that's perfect for all your toys. Inside you'll find vaulted ceilings, two-tone neutral paint, and newer LVP flooring that create a bright and inviting space. The open floor plan is perfect for entertaining or family time. The kitchen features dark-stained alder cabinetry, a tumbled travertine backsplash and a large walk-in pantry. Sliding glass door leading to the backyard. Three bedrooms include newer carpet, highlighted by the master suite with a walk-in closet, private bath, LVP flooring, and custom alder vanity. The laundry/mud room, just off the attached two-car garage, adds convenience with alder cabinetry and extra storage. A 4-foot-tall crawl space provides abundant storage options. Minutes from Heise Hot Springs, Kelly Canyon Ski Resort, and world-class fishing on the South Fork! This home is a dream for any outdoor enthusiasts.
Contact an agent
Home facts
- Year built:2007
- Listing ID #:2177376
- Added:104 day(s) ago
- Updated:September 22, 2025 at 07:48 PM
Rooms and interior
- Bedrooms:3
- Total bathrooms:2
- Full bathrooms:2
- Living area:1,300 sq. ft.
Heating and cooling
- Heating:Forced Air
Structure and exterior
- Roof:Architectural
- Year built:2007
- Building area:1,300 sq. ft.
- Lot area:0.25 Acres
Schools
- High school:RIRIE 252HS
- Middle school:RIRIE 252JH
- Elementary school:RIRIE 252EL
Utilities
- Water:Community Well (5+)
- Sewer:Public Sewer
Finances and disclosures
- Price:$373,500
- Price per sq. ft.:$287.31
- Tax amount:$640 (2024)
New listings near 4687 E 102 N
- New
 $269,900Active3 beds 1 baths1,104 sq. ft.
$269,900Active3 beds 1 baths1,104 sq. ft.226 Clark Street, RIGBY, ID 83442
MLS# 2179786Listed by: REAL BROKER LLC - New
 $527,900Active3 beds 3 baths3,453 sq. ft.
$527,900Active3 beds 3 baths3,453 sq. ft.1064 Moor Drive, RIGBY, ID 83442
MLS# 2179766Listed by: KARTCHNER HOMES INC  $420,000Active5 beds 2 baths2,490 sq. ft.
$420,000Active5 beds 2 baths2,490 sq. ft.3499 269 N, RIGBY, ID 83442
MLS# 2179544Listed by: EDGE REAL ESTATE $317,000Active4 beds 2 baths2,090 sq. ft.
$317,000Active4 beds 2 baths2,090 sq. ft.267 State Street, RIGBY, ID 83442
MLS# 2179519Listed by: REAL BROKER LLC $573,000Pending5 beds 3 baths2,792 sq. ft.
$573,000Pending5 beds 3 baths2,792 sq. ft.161 4100 E, RIGBY, ID 83442
MLS# 2179521Listed by: SILVERCREEK REALTY GROUP $814,000Active5 beds 4 baths3,924 sq. ft.
$814,000Active5 beds 4 baths3,924 sq. ft.4406 E 100 N, Rigby, ID 83442
MLS# 2110734Listed by: REAL BROKER LLC (IDAHO) $595,000Active5 beds 3 baths3,216 sq. ft.
$595,000Active5 beds 3 baths3,216 sq. ft.493 N 4154 E, Rigby, ID 83442
MLS# 2110741Listed by: REAL BROKER LLC (IDAHO) $590,000Active6 beds 3 baths3,304 sq. ft.
$590,000Active6 beds 3 baths3,304 sq. ft.3918 E 144 N, Rigby, ID 83442
MLS# 2110726Listed by: REAL BROKER LLC (IDAHO) $425,000Active3 beds 2 baths2,352 sq. ft.
$425,000Active3 beds 2 baths2,352 sq. ft.13245 160 E, RIGBY, ID 83442
MLS# 2179442Listed by: KELLER WILLIAMS REALTY EAST IDAHO $672,500Pending6 beds 3 baths3,617 sq. ft.
$672,500Pending6 beds 3 baths3,617 sq. ft.207 4257 E, RIGBY, ID 83442
MLS# 2179412Listed by: BOSS REAL ESTATE
