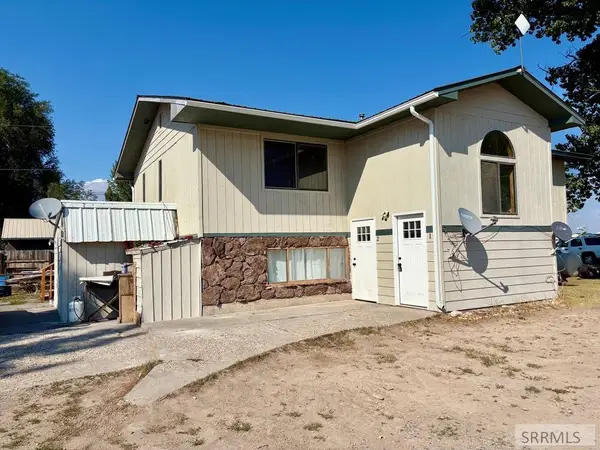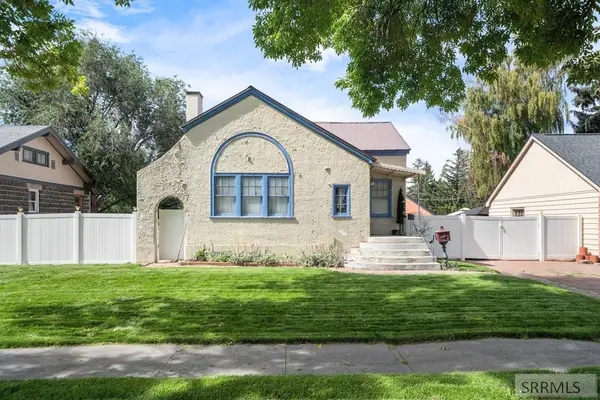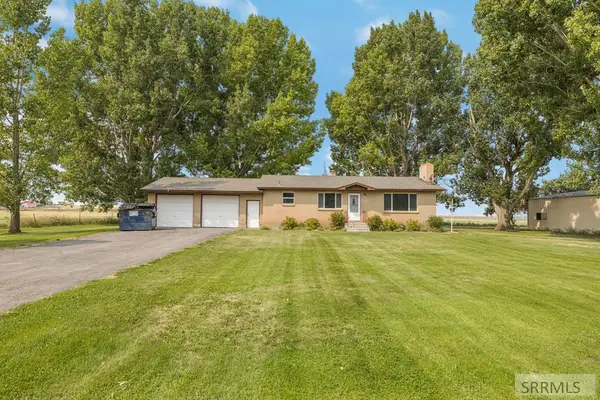491 Yellowstone Hwy, Rigby, ID 83442
Local realty services provided by:Better Homes and Gardens Real Estate 43° North
Listed by:todd davis
Office:realty quest
MLS#:2165630
Source:ID_SRMLS
Price summary
- Price:$599,900
- Price per sq. ft.:$256.81
About this home
Back on the market at no fault to the home, buyer defaulted. Hard to tell it's not brand new and in immaculate condition! This 3 bed, 3 bath home is built from beautiful logs, on 1.85 acres nestled into the trees for privacy, & boarders over 270 ft of the dry bed offering a water-front paradise. Inside the incredible home you're greeted by a spacious family room with a free-standing pellet fireplace, high vaulted ceiling with loft above, & is open to the kitchen & dining area. The elegant kitchen has a center island, tons of counter & cupboard space, with beautiful laminate wood floors continuing into the dinning are. The huge master bedroom is on the main level, has a tile walk-in shower, and walk-in closet. There is a 2nd full bath with laundry. The upper level has an open loft family room, & a 3rd full bath, 2 nice sized bedrooms. There many large windows and tons of natural light that brighten the home. The yard is filled with trees, a large garden area, shed, and a shop with overhead door & RV septic/water hook ups. Across the road from Jefferson Co. golf course, minutes from the South Fork of the Snake River, 90 minutes to Yellowstone or Grand Teton parks. Come see this incredible home today!
Contact an agent
Home facts
- Year built:2023
- Listing ID #:2165630
- Added:478 day(s) ago
- Updated:September 18, 2025 at 07:43 PM
Rooms and interior
- Bedrooms:3
- Total bathrooms:3
- Full bathrooms:3
- Living area:2,336 sq. ft.
Heating and cooling
- Heating:Cadet Style, Electric, Propane
Structure and exterior
- Roof:Metal
- Year built:2023
- Building area:2,336 sq. ft.
- Lot area:1.85 Acres
Schools
- High school:RIGBY 251HS
- Middle school:Rigby Middle School
- Elementary school:SOUTH FORK
Utilities
- Water:Well
- Sewer:Private Septic
Finances and disclosures
- Price:$599,900
- Price per sq. ft.:$256.81
- Tax amount:$1,864 (2023)
New listings near 491 Yellowstone Hwy
- New
 $269,900Active3 beds 1 baths1,104 sq. ft.
$269,900Active3 beds 1 baths1,104 sq. ft.226 Clark Street, RIGBY, ID 83442
MLS# 2179786Listed by: REAL BROKER LLC - New
 $527,900Active3 beds 3 baths3,453 sq. ft.
$527,900Active3 beds 3 baths3,453 sq. ft.1064 Moor Drive, RIGBY, ID 83442
MLS# 2179766Listed by: KARTCHNER HOMES INC  $420,000Active5 beds 2 baths2,490 sq. ft.
$420,000Active5 beds 2 baths2,490 sq. ft.3499 269 N, RIGBY, ID 83442
MLS# 2179544Listed by: EDGE REAL ESTATE $317,000Active4 beds 2 baths2,090 sq. ft.
$317,000Active4 beds 2 baths2,090 sq. ft.267 State Street, RIGBY, ID 83442
MLS# 2179519Listed by: REAL BROKER LLC $573,000Pending5 beds 3 baths2,792 sq. ft.
$573,000Pending5 beds 3 baths2,792 sq. ft.161 4100 E, RIGBY, ID 83442
MLS# 2179521Listed by: SILVERCREEK REALTY GROUP $814,000Active5 beds 4 baths3,924 sq. ft.
$814,000Active5 beds 4 baths3,924 sq. ft.4406 E 100 N, Rigby, ID 83442
MLS# 2110734Listed by: REAL BROKER LLC (IDAHO) $595,000Active5 beds 3 baths3,216 sq. ft.
$595,000Active5 beds 3 baths3,216 sq. ft.493 N 4154 E, Rigby, ID 83442
MLS# 2110741Listed by: REAL BROKER LLC (IDAHO) $590,000Active6 beds 3 baths3,304 sq. ft.
$590,000Active6 beds 3 baths3,304 sq. ft.3918 E 144 N, Rigby, ID 83442
MLS# 2110726Listed by: REAL BROKER LLC (IDAHO) $425,000Active3 beds 2 baths2,352 sq. ft.
$425,000Active3 beds 2 baths2,352 sq. ft.13245 160 E, RIGBY, ID 83442
MLS# 2179442Listed by: KELLER WILLIAMS REALTY EAST IDAHO $672,500Pending6 beds 3 baths3,617 sq. ft.
$672,500Pending6 beds 3 baths3,617 sq. ft.207 4257 E, RIGBY, ID 83442
MLS# 2179412Listed by: BOSS REAL ESTATE
