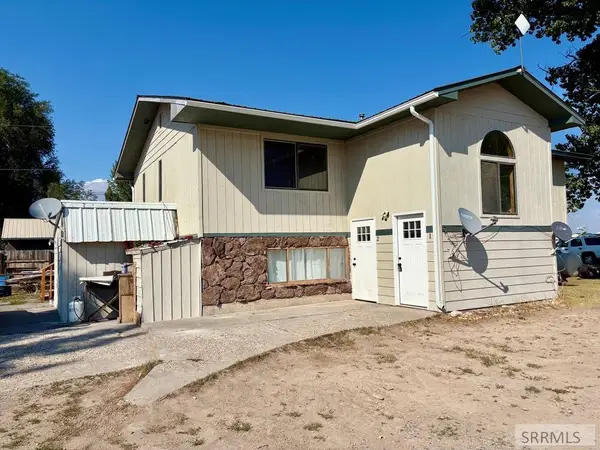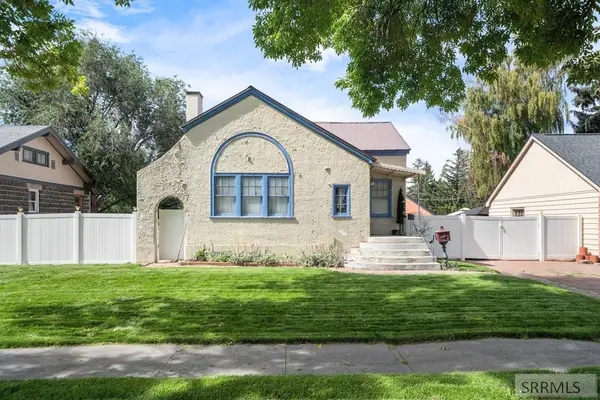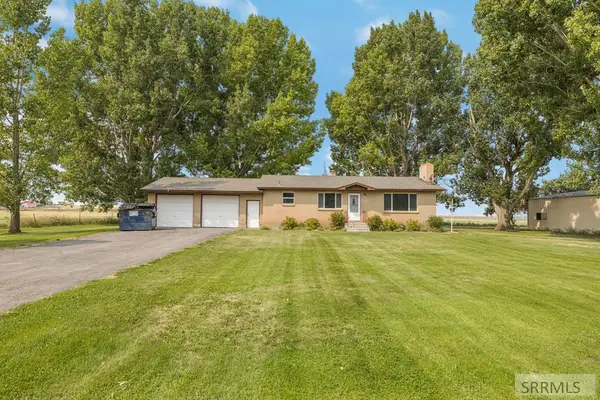97 4300 E, Rigby, ID 83442
Local realty services provided by:Better Homes and Gardens Real Estate 43° North
97 4300 E,Rigby, ID 83442
$564,900
- 5 Beds
- 3 Baths
- 2,738 sq. ft.
- Single family
- Pending
Listed by:katie moss
Office:evolv brokerage
MLS#:2176793
Source:ID_SRMLS
Price summary
- Price:$564,900
- Price per sq. ft.:$206.32
About this home
Welcome to the perfect blend of country charm and modern updates! Nestled on over an acre and surrounded by mature trees, this beautifully remodeled home offers peaceful living just outside of town—with no subdivision restrictions. Remodeled in 2021–2022 with premium Pergo LVP, fresh paint, and updated lighting. The kitchen features solid maple cabinets and comes with all appliances. Cozy propane fireplace with reclaimed beam mantle, brick surround, and hickory shelves. New furnace, A/C, water heater, and 3-stage whole-home water filter add comfort and efficiency. The oversized insulated garage has epoxy floors, propane heat, and a finished interior for versatile use. Step outside to your own peaceful retreat: a fully fenced yard with lush landscaping, full sprinkler system (new control box in 2024), planter boxes, fire pit, and a crushed gravel RV parking area with double-gated access. The 36'x36' shop is a standout—RV-sized roll-up door, concrete floor, wired with 220V, two extra doors, and overhead storage. Plus, an additional powered outbuilding. Don't miss your chance to own this turn-key country property with thoughtful updates, incredible space, and great neighbors. Schedule your showing today!
Contact an agent
Home facts
- Year built:1978
- Listing ID #:2176793
- Added:124 day(s) ago
- Updated:September 21, 2025 at 03:18 PM
Rooms and interior
- Bedrooms:5
- Total bathrooms:3
- Full bathrooms:3
- Living area:2,738 sq. ft.
Heating and cooling
- Heating:Forced Air, Propane
Structure and exterior
- Roof:Metal
- Year built:1978
- Building area:2,738 sq. ft.
- Lot area:1.04 Acres
Schools
- High school:RIGBY 251HS
- Middle school:Rigby Middle School
- Elementary school:MIDWAY 251EL
Utilities
- Water:Well
- Sewer:Private Septic
Finances and disclosures
- Price:$564,900
- Price per sq. ft.:$206.32
- Tax amount:$1,378 (2024)
New listings near 97 4300 E
- New
 $269,900Active3 beds 1 baths1,104 sq. ft.
$269,900Active3 beds 1 baths1,104 sq. ft.226 Clark Street, RIGBY, ID 83442
MLS# 2179786Listed by: REAL BROKER LLC - New
 $527,900Active3 beds 3 baths3,453 sq. ft.
$527,900Active3 beds 3 baths3,453 sq. ft.1064 Moor Drive, RIGBY, ID 83442
MLS# 2179766Listed by: KARTCHNER HOMES INC  $420,000Active5 beds 2 baths2,490 sq. ft.
$420,000Active5 beds 2 baths2,490 sq. ft.3499 269 N, RIGBY, ID 83442
MLS# 2179544Listed by: EDGE REAL ESTATE $317,000Active4 beds 2 baths2,090 sq. ft.
$317,000Active4 beds 2 baths2,090 sq. ft.267 State Street, RIGBY, ID 83442
MLS# 2179519Listed by: REAL BROKER LLC $573,000Pending5 beds 3 baths2,792 sq. ft.
$573,000Pending5 beds 3 baths2,792 sq. ft.161 4100 E, RIGBY, ID 83442
MLS# 2179521Listed by: SILVERCREEK REALTY GROUP $814,000Active5 beds 4 baths3,924 sq. ft.
$814,000Active5 beds 4 baths3,924 sq. ft.4406 E 100 N, Rigby, ID 83442
MLS# 2110734Listed by: REAL BROKER LLC (IDAHO) $595,000Active5 beds 3 baths3,216 sq. ft.
$595,000Active5 beds 3 baths3,216 sq. ft.493 N 4154 E, Rigby, ID 83442
MLS# 2110741Listed by: REAL BROKER LLC (IDAHO) $590,000Active6 beds 3 baths3,304 sq. ft.
$590,000Active6 beds 3 baths3,304 sq. ft.3918 E 144 N, Rigby, ID 83442
MLS# 2110726Listed by: REAL BROKER LLC (IDAHO) $425,000Active3 beds 2 baths2,352 sq. ft.
$425,000Active3 beds 2 baths2,352 sq. ft.13245 160 E, RIGBY, ID 83442
MLS# 2179442Listed by: KELLER WILLIAMS REALTY EAST IDAHO $672,500Pending6 beds 3 baths3,617 sq. ft.
$672,500Pending6 beds 3 baths3,617 sq. ft.207 4257 E, RIGBY, ID 83442
MLS# 2179412Listed by: BOSS REAL ESTATE
