2917 650 N, Roberts, ID 83444
Local realty services provided by:Better Homes and Gardens Real Estate 43° North
2917 650 N,Roberts, ID 83444
$891,000
- 7 Beds
- 5 Baths
- 5,222 sq. ft.
- Single family
- Active
Listed by:rick robinson
Office:real estate two70
MLS#:2177481
Source:ID_SRMLS
Price summary
- Price:$891,000
- Price per sq. ft.:$170.62
About this home
Welcome to this stunning property featuring a beautiful Colonial Revival main home PLUS a guest house! The square footage reflects both homes. This amazing property combines historical charm with modern elegance, set on over 5 lush, tree-lined acres. Enter the property through a grand circular driveway to discover the main home of over 4,000 sqft, featuring 5 spacious bedrooms, 4 bathrooms, a sewing room, and an office with an additional exterior entrance. You'll find expansive living areas, a striking circular staircase, and a kitchen that harmonizes classic design with modern amenities. The extensive grounds provide ample space for outdoor activities, gardening, and enjoying the tranquil surroundings. Adding to the charm is a delightful 2-bedroom, 1-bath guest home with a brick exterior and a new roof. The grounds are adorned with over 100 mature mountain ash, aspen, spruce, and various other trees, offering a serene and picturesque landscape. Don't miss this rare opportunity to own a piece of history and indulge in the beauty and peace of this remarkable estate.
Contact an agent
Home facts
- Year built:1978
- Listing ID #:2177481
- Added:422 day(s) ago
- Updated:August 24, 2025 at 02:58 PM
Rooms and interior
- Bedrooms:7
- Total bathrooms:5
- Full bathrooms:4
- Half bathrooms:1
- Living area:5,222 sq. ft.
Heating and cooling
- Heating:Forced Air, Propane
Structure and exterior
- Roof:Architectural
- Year built:1978
- Building area:5,222 sq. ft.
- Lot area:5.02 Acres
Schools
- High school:RIGBY 251HS
- Middle school:Rigby Middle School
- Elementary school:MIDWAY 251EL
Utilities
- Water:Well
- Sewer:Private Septic
Finances and disclosures
- Price:$891,000
- Price per sq. ft.:$170.62
- Tax amount:$4,240 (2023)
New listings near 2917 650 N
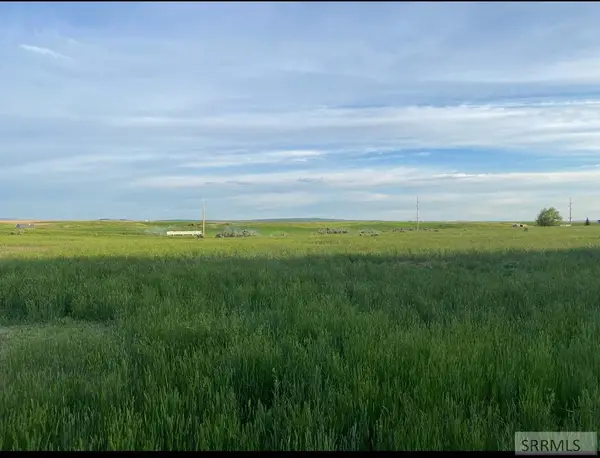 $195,000Active7 Acres
$195,000Active7 Acres600 Tbd, ROBERTS, ID 83444
MLS# 2179411Listed by: SUMMIT VIEW REALTY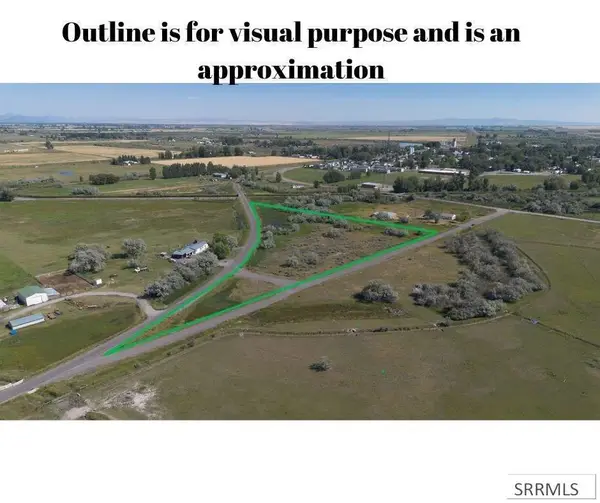 $105,000Active5.2 Acres
$105,000Active5.2 AcresTBD N 2850 E, ROBERTS, ID 83444
MLS# 2178831Listed by: RE/MAX PRESTIGE $325,000Pending5 beds 3 baths3,000 sq. ft.
$325,000Pending5 beds 3 baths3,000 sq. ft.2706 625 N, ROBERTS, ID 83444
MLS# 2178792Listed by: KELLER WILLIAMS REALTY EAST IDAHO $795,000Pending6 beds 4 baths3,776 sq. ft.
$795,000Pending6 beds 4 baths3,776 sq. ft.401 2933 East, ROBERTS, ID 83444
MLS# 2177426Listed by: EVOLV BROKERAGE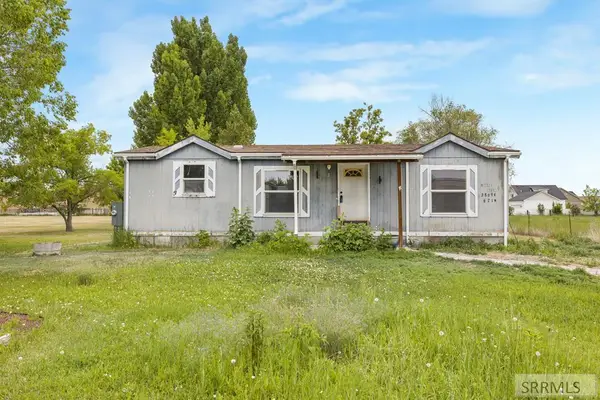 $199,000Pending3 beds 2 baths1,129 sq. ft.
$199,000Pending3 beds 2 baths1,129 sq. ft.2869 671 N, ROBERTS, ID 83444
MLS# 2177263Listed by: REAL BROKER LLC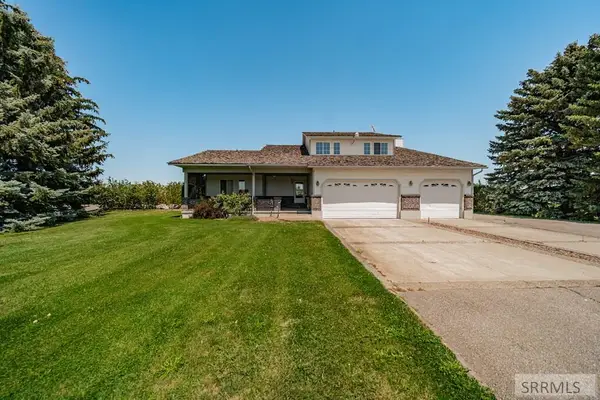 $825,000Active4 beds 3 baths4,402 sq. ft.
$825,000Active4 beds 3 baths4,402 sq. ft.3071 670 N, ROBERTS, ID 83444
MLS# 2176548Listed by: THE FOUNDATION IDAHO REAL ESTATE LLC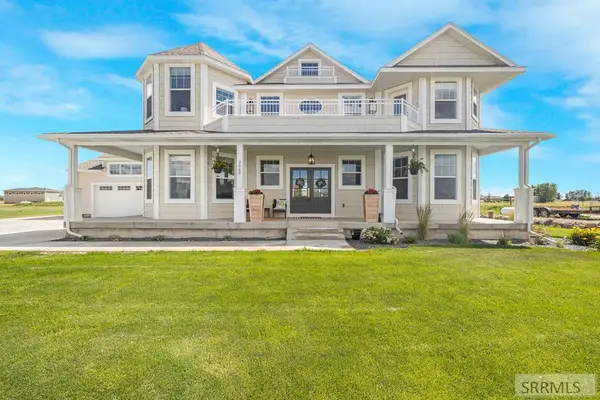 $849,000Active5 beds 4 baths3,777 sq. ft.
$849,000Active5 beds 4 baths3,777 sq. ft.3060 E 670 N, ROBERTS, ID 83444
MLS# 2173437Listed by: SILVERCREEK REALTY GROUP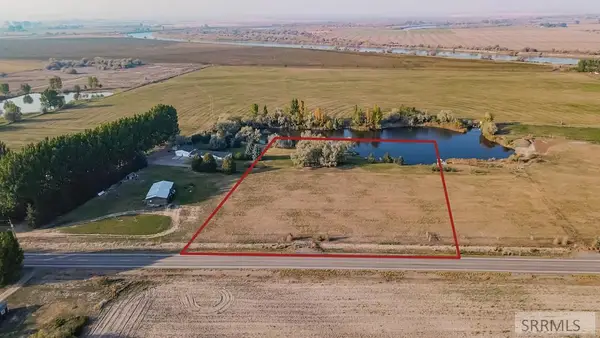 $225,000Active5.01 Acres
$225,000Active5.01 AcresTBD 650 N, ROBERTS, ID 83444
MLS# 2170499Listed by: THE FOUNDATION IDAHO REAL ESTATE LLC $215,000Active6.99 Acres
$215,000Active6.99 AcresTBD 650 N, ROBERTS, ID 83444
MLS# 2170500Listed by: THE FOUNDATION IDAHO REAL ESTATE LLC
