401 2933 East, Roberts, ID 83444
Local realty services provided by:Better Homes and Gardens Real Estate 43° North
401 2933 East,Roberts, ID 83444
$795,000
- 6 Beds
- 4 Baths
- 3,776 sq. ft.
- Single family
- Pending
Listed by:rebecca anderson
Office:evolv brokerage
MLS#:2177426
Source:ID_SRMLS
Price summary
- Price:$795,000
- Price per sq. ft.:$210.54
About this home
GORGEOUS HORSE & LIVESTOCK PROPERTY ON 4 ACRES OUTSIDE OF TOWN! Across The Road From Jim Moore Pond To Enjoy Fishing & Recreational Activities! Quick Access To I-15 To Reach Idaho Falls In 15min. Site Bus Pick Up Close By! Open Concept 6 Bed/ 3.5 Bath W/ Vaulted Ceilings, LVP Flooring, Custom Cabinets, Large Island, & Corner Pantry. Separate Dining Area. 1/2 Bath Located Off Mud Room & Laundry. Master Bed/Bath W/ Walk Out Patio, Corner Jetted Tub, Separate Walk In Tile Shower W/ His & Hers Walk In Closet. 2 Additional Bedrooms Upstairs, One W/ Murphy Bed. Spacious Basement W/ Theater Seating, Pool Table/Gaming Area & Wet Bar For Entertaining!! Walk Out Basement! Loads Of Extra Storage! 3 Large Bedrooms In Basement W/ Walk In Closets, & 1 Additional Room Could Be Used As Craft / Gun Room. 2 Stall Garage W/ Epoxy Flooring, Large 50 X 30 Shop, Bully Barn, Chicken Coop, Water Shed. 2 Private Wells -One Sand Point Well & 2- Septic Systems! Stunning Yard W/ Gorgeous Mature Trees, Garden Area, Fruit Trees & Fenced In Pasture Area W/ Electric Fencing For Livestock. Sand Pit Area For Swingset Or Trampoline. Stunning Flagstone Walkways & Firepit Area! Large Basketball/Pickleball Court W/ Outdoor LED Lighting For Evening Play! Completely Surrounded By Farm Ground. This One Has Everything!
Contact an agent
Home facts
- Year built:2008
- Listing ID #:2177426
- Added:102 day(s) ago
- Updated:September 01, 2025 at 09:43 PM
Rooms and interior
- Bedrooms:6
- Total bathrooms:4
- Full bathrooms:3
- Half bathrooms:1
- Living area:3,776 sq. ft.
Heating and cooling
- Heating:Forced Air, Propane
Structure and exterior
- Roof:3 Tab, Architectural
- Year built:2008
- Building area:3,776 sq. ft.
- Lot area:4.06 Acres
Schools
- High school:RIGBY 251HS
- Middle school:Rigby Middle School
- Elementary school:ROBERTS 251EL
Utilities
- Water:Sandpoint Well, Well
- Sewer:Private Septic
Finances and disclosures
- Price:$795,000
- Price per sq. ft.:$210.54
- Tax amount:$2,687 (2024)
New listings near 401 2933 East
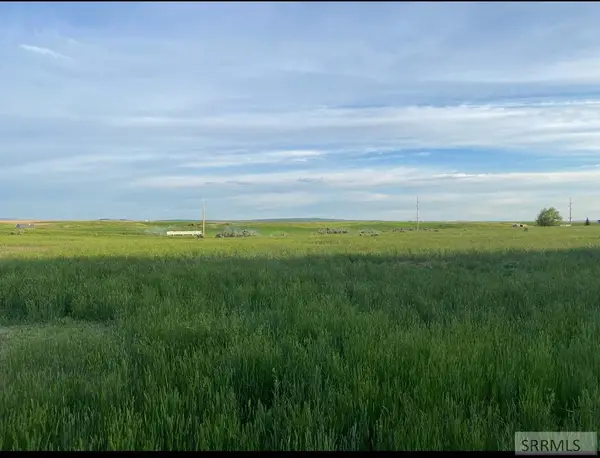 $195,000Active7 Acres
$195,000Active7 Acres600 Tbd, ROBERTS, ID 83444
MLS# 2179411Listed by: SUMMIT VIEW REALTY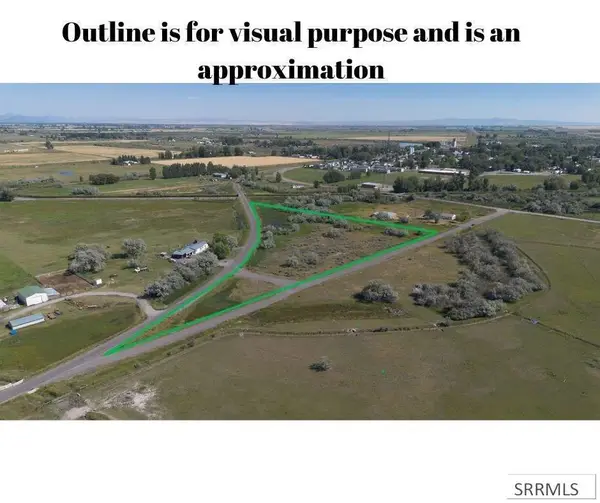 $105,000Active5.2 Acres
$105,000Active5.2 AcresTBD N 2850 E, ROBERTS, ID 83444
MLS# 2178831Listed by: RE/MAX PRESTIGE $325,000Pending5 beds 3 baths3,000 sq. ft.
$325,000Pending5 beds 3 baths3,000 sq. ft.2706 625 N, ROBERTS, ID 83444
MLS# 2178792Listed by: KELLER WILLIAMS REALTY EAST IDAHO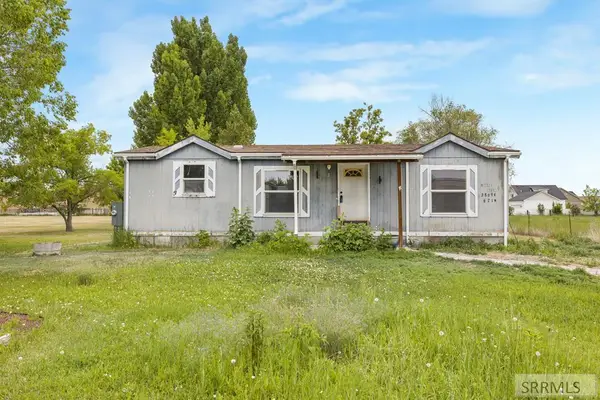 $199,000Pending3 beds 2 baths1,129 sq. ft.
$199,000Pending3 beds 2 baths1,129 sq. ft.2869 671 N, ROBERTS, ID 83444
MLS# 2177263Listed by: REAL BROKER LLC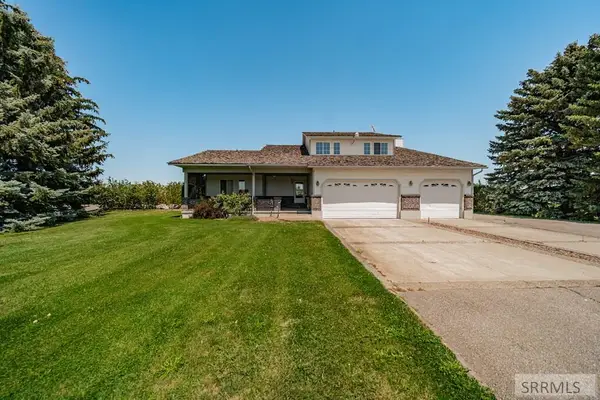 $825,000Active4 beds 3 baths4,402 sq. ft.
$825,000Active4 beds 3 baths4,402 sq. ft.3071 670 N, ROBERTS, ID 83444
MLS# 2176548Listed by: THE FOUNDATION IDAHO REAL ESTATE LLC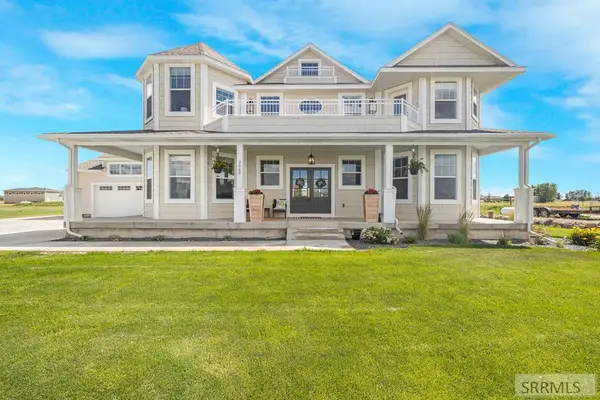 $849,000Active5 beds 4 baths3,777 sq. ft.
$849,000Active5 beds 4 baths3,777 sq. ft.3060 E 670 N, ROBERTS, ID 83444
MLS# 2173437Listed by: SILVERCREEK REALTY GROUP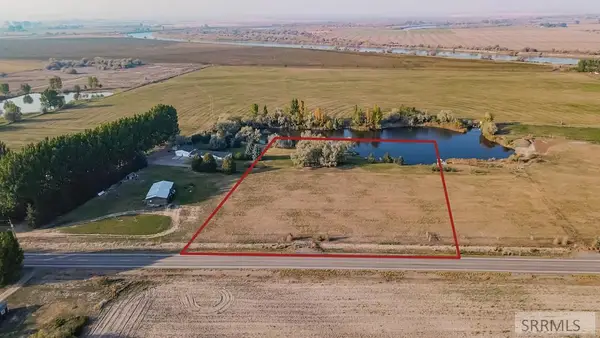 $225,000Active5.01 Acres
$225,000Active5.01 AcresTBD 650 N, ROBERTS, ID 83444
MLS# 2170499Listed by: THE FOUNDATION IDAHO REAL ESTATE LLC $215,000Active6.99 Acres
$215,000Active6.99 AcresTBD 650 N, ROBERTS, ID 83444
MLS# 2170500Listed by: THE FOUNDATION IDAHO REAL ESTATE LLC $891,000Active7 beds 5 baths5,222 sq. ft.
$891,000Active7 beds 5 baths5,222 sq. ft.2917 650 N, ROBERTS, ID 83444
MLS# 2177481Listed by: REAL ESTATE TWO70
