6889 Saddle Bred Way, Star, ID 83669
Local realty services provided by:Better Homes and Gardens Real Estate 43° North
6889 Saddle Bred Way,Star, ID 83669
$1,524,900
- 5 Beds
- 5 Baths
- 4,053 sq. ft.
- Single family
- Active
Upcoming open houses
- Sat, Nov 2901:00 pm - 04:00 pm
- Sun, Nov 3001:00 pm - 04:00 pm
Listed by: kara schofieldMain: 208-615-2433
Office: aspire realty group
MLS#:98962295
Source:ID_IMLS
Price summary
- Price:$1,524,900
- Price per sq. ft.:$376.24
- Monthly HOA dues:$220
About this home
Seasonal of Savings Event! Don’t miss this architectural gem on one of the neighborhood’s premier lakeside lots with its own private beach! The Crestline leads you down a grand entryway, past the private guest suite, and into the great room that stuns with reaching ceilings, dramatic open-to-below effect, and massive windows that provide exceptional views of the lake. The chef’s kitchen is perfect for gatherings with high-end appliances, ample storage, and excellent natural lighting. Tucked away, the primary enjoys remarkable lake views, premium bath upgrades and a walk-in closet so large you could get lost. The second floor includes an expansive loft area, several bedrooms, and a large covered balcony. Coming soon, the River Park Estates Clubhouse will be at the heart of the community, offering endless opportunities for activity and relaxation. Enjoy pickleball, swimming, lounge areas, and more, all presented in a beautiful modern aesthetic. Home is ready now.
Contact an agent
Home facts
- Year built:2024
- Listing ID #:98962295
- Added:411 day(s) ago
- Updated:November 26, 2025 at 11:38 PM
Rooms and interior
- Bedrooms:5
- Total bathrooms:5
- Full bathrooms:5
- Living area:4,053 sq. ft.
Heating and cooling
- Cooling:Central Air
Structure and exterior
- Roof:Architectural Style
- Year built:2024
- Building area:4,053 sq. ft.
- Lot area:0.25 Acres
Schools
- High school:Middleton
- Middle school:Middleton Jr
- Elementary school:Mill Creek
Utilities
- Water:City Service
Finances and disclosures
- Price:$1,524,900
- Price per sq. ft.:$376.24
New listings near 6889 Saddle Bred Way
- New
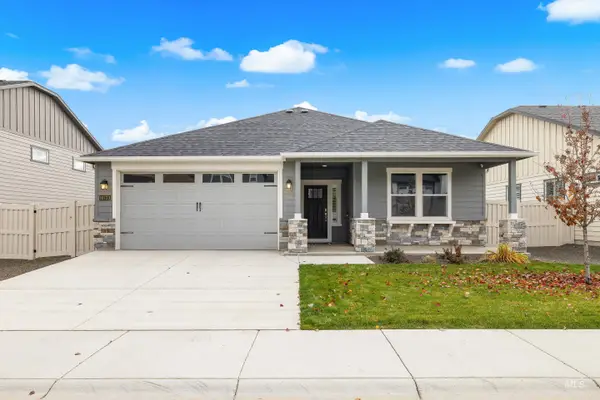 $499,999Active3 beds 2 baths1,800 sq. ft.
$499,999Active3 beds 2 baths1,800 sq. ft.10723 W Royal Fern Ct., Star, ID 83669
MLS# 98968504Listed by: HOMES OF IDAHO - New
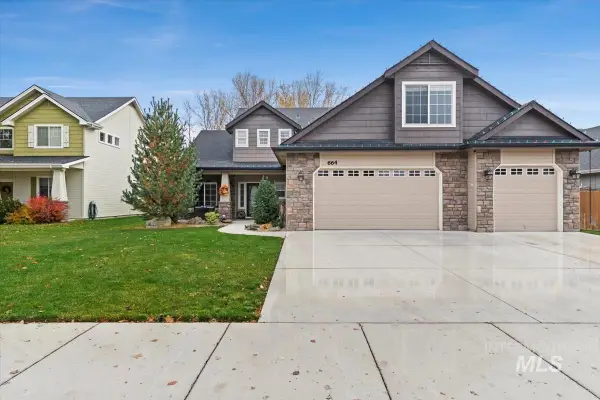 $612,888Active3 beds 3 baths2,362 sq. ft.
$612,888Active3 beds 3 baths2,362 sq. ft.664 S Hydra Avenue, Star, ID 83669
MLS# 98968466Listed by: SILVERCREEK REALTY GROUP - New
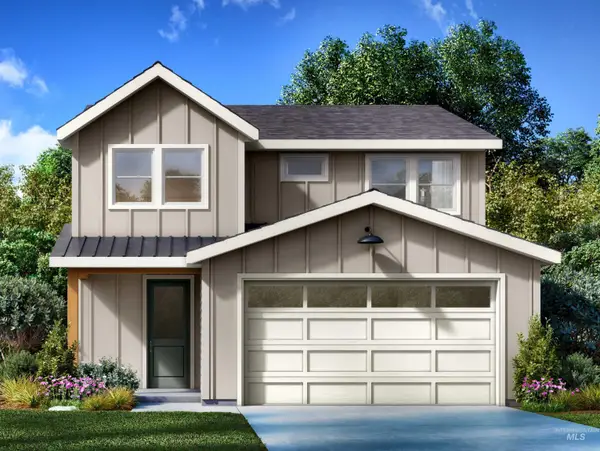 $549,990Active3 beds 3 baths2,457 sq. ft.
$549,990Active3 beds 3 baths2,457 sq. ft.238 S Turner Ave., Star, ID 83669
MLS# 98968329Listed by: 33 NORTH DEVELOPMENT IDAHO LLC - New
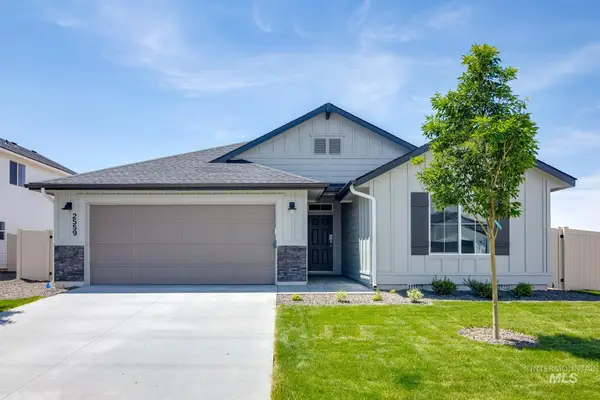 $496,990Active4 beds 2 baths2,025 sq. ft.
$496,990Active4 beds 2 baths2,025 sq. ft.2415 N Silver Wolf Ave, Star, ID 83669
MLS# 98968347Listed by: CBH SALES & MARKETING INC 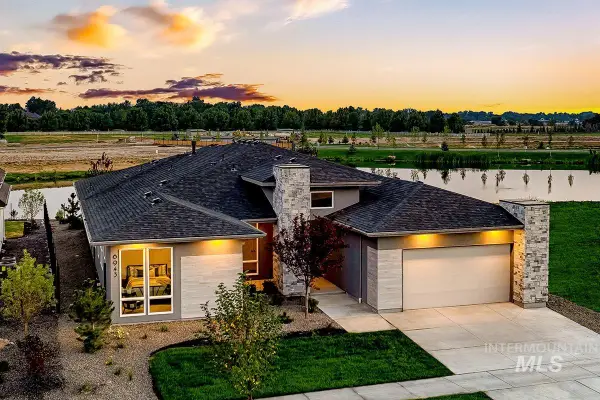 $1,664,498Pending3 beds 3 baths3,151 sq. ft.
$1,664,498Pending3 beds 3 baths3,151 sq. ft.6979 Saddle Bred Way, Star, ID 83669
MLS# 98968306Listed by: SILVERCREEK REALTY GROUP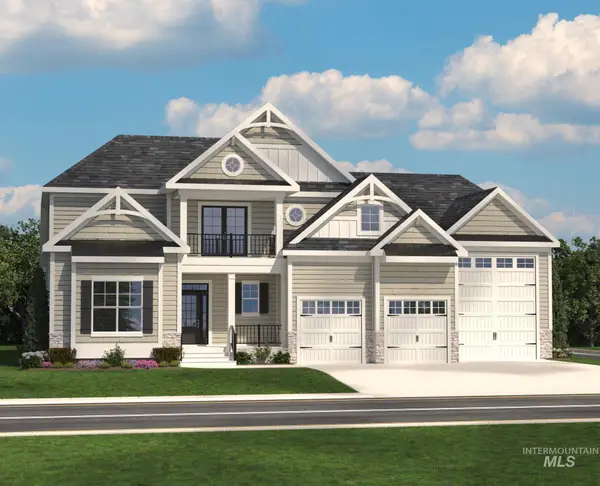 $1,257,048Pending3 beds 4 baths3,625 sq. ft.
$1,257,048Pending3 beds 4 baths3,625 sq. ft.9889 W Delta Brook Ct, Star, ID 83669
MLS# 98968276Listed by: SCHELL BROTHERS REALTY LLC- New
 $519,000Active3 beds 2 baths1,688 sq. ft.
$519,000Active3 beds 2 baths1,688 sq. ft.8982 W Moon River Dr, Star, ID 83669
MLS# 98968247Listed by: TOLL BROTHERS REAL ESTATE, INC - New
 $629,000Active5 beds 4 baths2,734 sq. ft.
$629,000Active5 beds 4 baths2,734 sq. ft.8882 W Moon River Dr, Star, ID 83669
MLS# 98968248Listed by: TOLL BROTHERS REAL ESTATE, INC - New
 $489,000Active3 beds 2 baths1,558 sq. ft.
$489,000Active3 beds 2 baths1,558 sq. ft.9017 W Tamworth Dr, Star, ID 83669
MLS# 98968249Listed by: TOLL BROTHERS REAL ESTATE, INC - New
 $549,000Active3 beds 2 baths1,857 sq. ft.
$549,000Active3 beds 2 baths1,857 sq. ft.9003 W Tamworth Dr, Star, ID 83669
MLS# 98968250Listed by: TOLL BROTHERS REAL ESTATE, INC
