1170 Frank Henry Rd., Twin Falls, ID 83301
Local realty services provided by:Better Homes and Gardens Real Estate 43° North
1170 Frank Henry Rd.,Twin Falls, ID 83301
$497,500
- 4 Beds
- 2 Baths
- 1,770 sq. ft.
- Single family
- Active
Upcoming open houses
- Sat, Sep 2711:00 am - 01:00 pm
Listed by:kylie spenceCell: 208-721-0838
Office:keller williams sun valley southern idaho
MLS#:98962440
Source:ID_IMLS
Price summary
- Price:$497,500
- Price per sq. ft.:$281.07
About this home
Where luxury finishes meet space and functionality in a prime location. This beautifully designed 4 BR / 2 BA home has warm, high-end finishes throughout. Kitchen with two-tone cabinetry, quartz counters, tile backsplash, under-cabinet lighting & LG stainless appliances. Living room boasts a tray ceiling, electric modern fireplace & custom floating shelves. Mudroom has built-in bench with cubbies & hooks. Lots of storage including a large coat closet, walk-in pantry & three linen/storage closets. Primary suite offers tray ceiling, barn-door, walk-in closet & fully tiled spa-like bath with freestanding tub, dual-head glass shower & double quartz vanity. Three bright guest bedrooms share a bath with wood cabinetry, matte-black fixtures & full tile tub surround. Large, fully landscaped & fenced backyard. Gorgeous stone, board-and-batten accents & finished 2-car garage with LED lighting. Minutes to St. Luke’s Hospital, schools, shopping, dining & Snake River Canyon recreation. Move-in ready!
Contact an agent
Home facts
- Year built:2025
- Listing ID #:98962440
- Added:3 day(s) ago
- Updated:September 25, 2025 at 01:09 PM
Rooms and interior
- Bedrooms:4
- Total bathrooms:2
- Full bathrooms:2
- Living area:1,770 sq. ft.
Heating and cooling
- Cooling:Central Air
- Heating:Forced Air, Natural Gas
Structure and exterior
- Roof:Composition
- Year built:2025
- Building area:1,770 sq. ft.
- Lot area:0.19 Acres
Schools
- High school:Canyon Ridge
- Middle school:Robert Stuart
- Elementary school:Rock Creek
Utilities
- Water:City Service
Finances and disclosures
- Price:$497,500
- Price per sq. ft.:$281.07
- Tax amount:$688 (2024)
New listings near 1170 Frank Henry Rd.
- New
 $560,000Active3 beds 3 baths1,808 sq. ft.
$560,000Active3 beds 3 baths1,808 sq. ft.523 Canyon Falls Dr., Twin Falls, ID 83301
MLS# 98962761Listed by: SILVERCREEK REALTY GROUP - Coming Soon
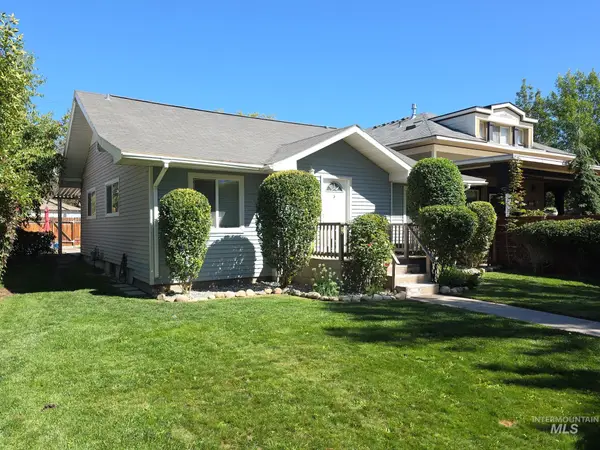 $326,900Coming Soon2 beds 2 baths
$326,900Coming Soon2 beds 2 baths210 7th Ave N, Twin Falls, ID 83301
MLS# 98962745Listed by: SILVERCREEK REALTY GROUP - Open Sat, 11:30am to 1pmNew
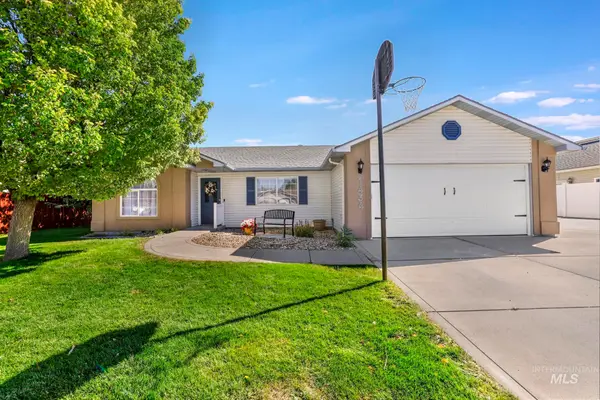 $374,900Active3 beds 2 baths1,347 sq. ft.
$374,900Active3 beds 2 baths1,347 sq. ft.1434 Tara St, Twin Falls, ID 83301
MLS# 98962734Listed by: GEM STATE REALTY INC - New
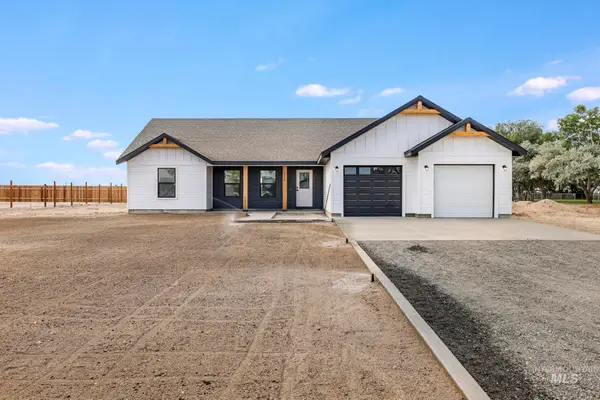 $459,000Active3 beds 2 baths1,450 sq. ft.
$459,000Active3 beds 2 baths1,450 sq. ft.TBD Hollister, Hollister, ID 83301
MLS# 98962702Listed by: KELLER WILLIAMS SUN VALLEY SOUTHERN IDAHO - New
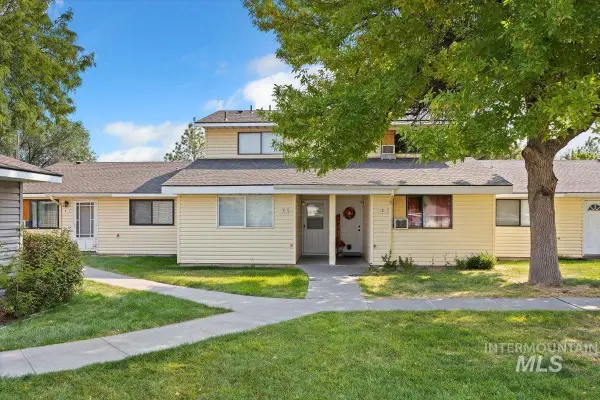 $225,000Active3 beds 2 baths1,028 sq. ft.
$225,000Active3 beds 2 baths1,028 sq. ft.259 W Pheasant Road #3, Twin Falls, ID 83301
MLS# 98962687Listed by: WESTERRA REAL ESTATE GROUP - New
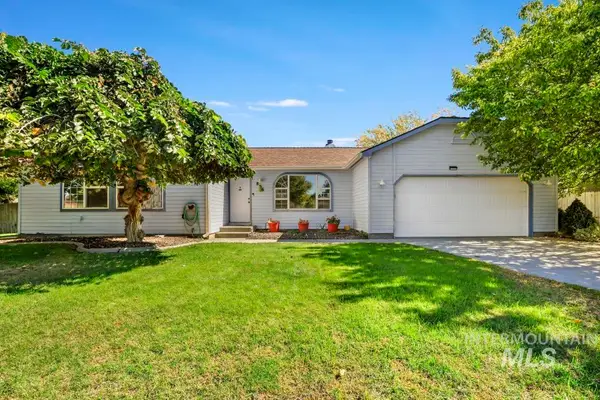 $417,000Active4 beds 3 baths2,140 sq. ft.
$417,000Active4 beds 3 baths2,140 sq. ft.806 Hiawatha Way, Twin Falls, ID 83301
MLS# 98962689Listed by: WESTERRA REAL ESTATE GROUP - New
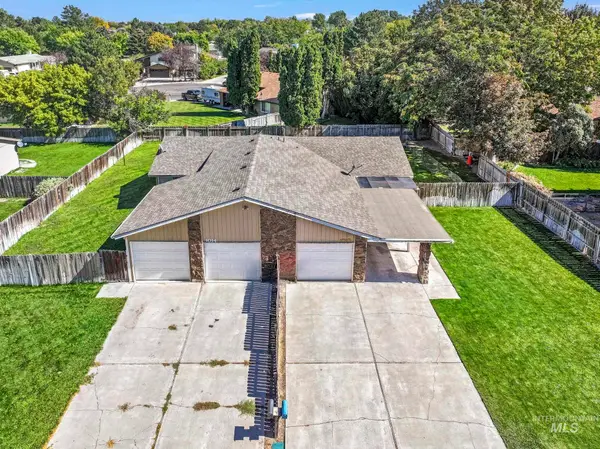 $425,000Active4 beds 2 baths1,708 sq. ft.
$425,000Active4 beds 2 baths1,708 sq. ft.1010/1014 Locust St N, Twin Falls, ID 83301
MLS# 98962670Listed by: BERKSHIRE HATHAWAY HOMESERVICES IDAHO HOMES & PROPERTIES - Open Sat, 2 to 4pmNew
 $429,900Active4 beds 2 baths1,590 sq. ft.
$429,900Active4 beds 2 baths1,590 sq. ft.547 Eclipse Dr., Twin Falls, ID 83301
MLS# 98962659Listed by: KELLER WILLIAMS SUN VALLEY SOUTHERN IDAHO - New
 $500,000Active4 beds 2 baths2,464 sq. ft.
$500,000Active4 beds 2 baths2,464 sq. ft.3255 E 3210 N, Twin Falls, ID 83301
MLS# 98961729Listed by: GATEWAY REAL ESTATE - New
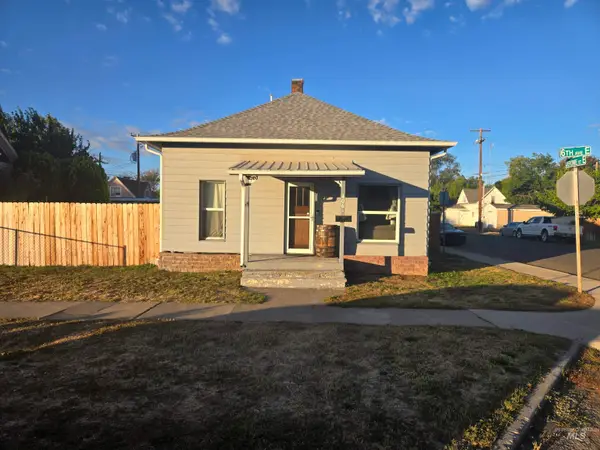 $289,900Active3 beds 1 baths1,200 sq. ft.
$289,900Active3 beds 1 baths1,200 sq. ft.406 E 6th Ave, Twin Falls, ID 83301
MLS# 98962563Listed by: KELLER WILLIAMS SUN VALLEY SOUTHERN IDAHO
