118 Taylor St., Twin Falls, ID 83301
Local realty services provided by:Better Homes and Gardens Real Estate 43° North
118 Taylor St.,Twin Falls, ID 83301
$365,000
- 5 Beds
- 2 Baths
- 2,421 sq. ft.
- Single family
- Active
Listed by:malvina foto
Office:silvercreek realty group
MLS#:98966218
Source:ID_IMLS
Price summary
- Price:$365,000
- Price per sq. ft.:$128.16
About this home
Fall in love with this charming 5-bed, 2-bath home in the highly sought after Presidential Streets neighborhood. The spacious layout has 9-foot ceilings and is flooded with natural light through big, high-end windows and beautiful built-in cabinetry throughout. Enjoy the wood floors in the bedrooms, living room, and hall, with luxury vinyl plank in the bathrooms and downstairs. New tile in the Kitchen. The home is equipped with a Trane 90 Plus gas furnace, central air, and a new tankless gas water heater. The lower level offers a sink and potential for a small kitchenette. Outside, relax on the covered patio with a hot tub, surrounded by a brick wall creating privacy and a garden area. A detached garage with overhead doors on each side adds convenience. Recent updates include a new windows, new tankless water heater, new sewer line from the house to the city connection. A perfect home for comfort and style—schedule your showing today! BATVI
Contact an agent
Home facts
- Year built:1947
- Listing ID #:98966218
- Added:1 day(s) ago
- Updated:October 31, 2025 at 01:37 AM
Rooms and interior
- Bedrooms:5
- Total bathrooms:2
- Full bathrooms:2
- Living area:2,421 sq. ft.
Heating and cooling
- Cooling:Central Air
- Heating:Forced Air, Natural Gas
Structure and exterior
- Roof:Architectural Style
- Year built:1947
- Building area:2,421 sq. ft.
- Lot area:0.16 Acres
Schools
- High school:Canyon Ridge
- Middle school:South Hills
- Elementary school:Harrison
Utilities
- Water:City Service
Finances and disclosures
- Price:$365,000
- Price per sq. ft.:$128.16
- Tax amount:$1,902 (2024)
New listings near 118 Taylor St.
- New
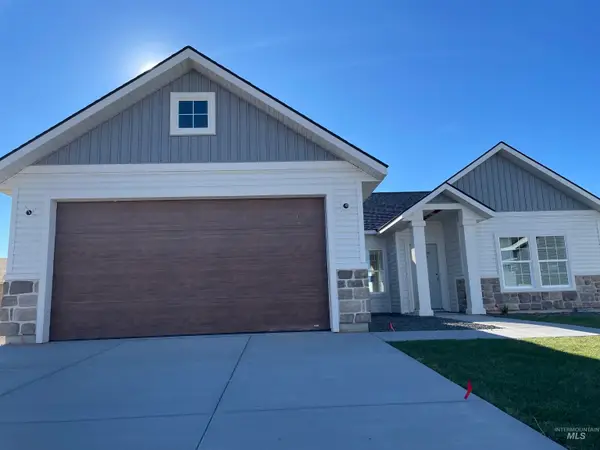 $394,900Active4 beds 2 baths1,454 sq. ft.
$394,900Active4 beds 2 baths1,454 sq. ft.2064 Harrison St, Twin Falls, ID 83301
MLS# 98966238Listed by: SILVERCREEK REALTY GROUP - New
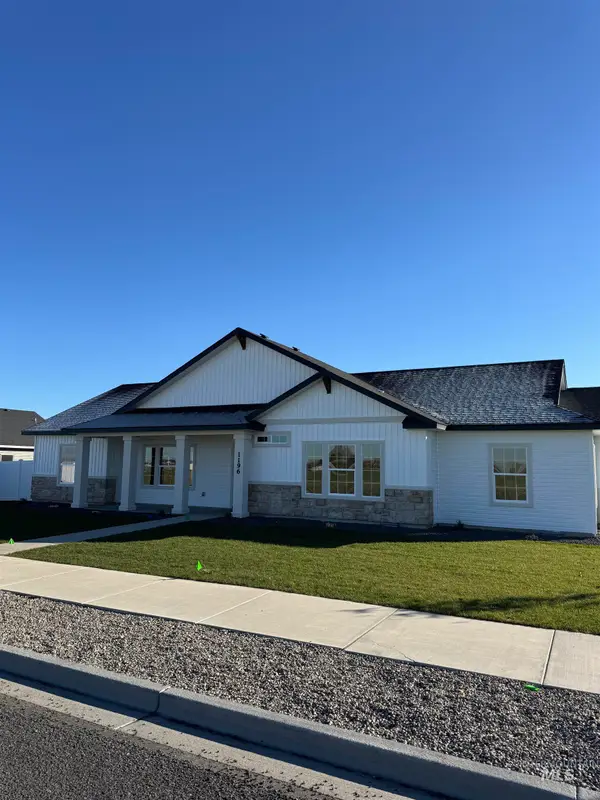 $438,900Active3 beds 2 baths1,604 sq. ft.
$438,900Active3 beds 2 baths1,604 sq. ft.1196 Creekside Way, Twin Falls, ID 83301
MLS# 98966208Listed by: SILVERCREEK REALTY GROUP - New
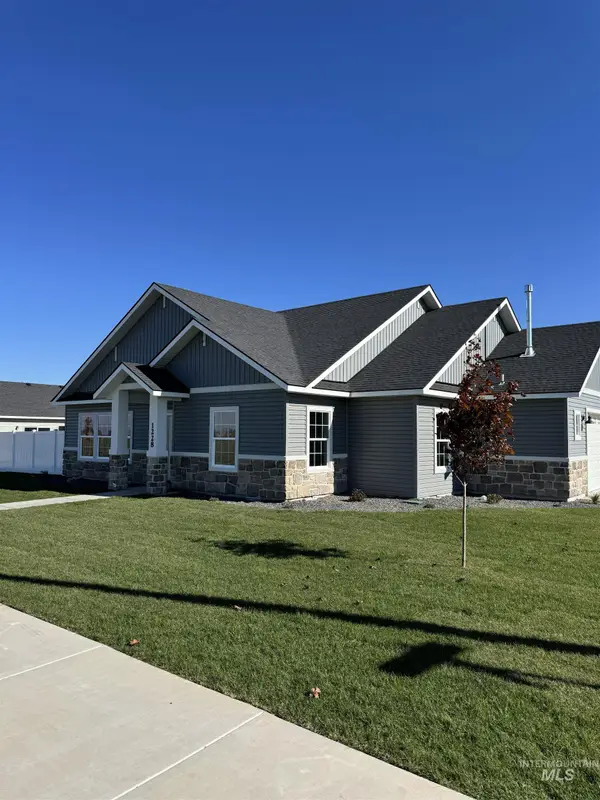 $432,900Active3 beds 2 baths1,544 sq. ft.
$432,900Active3 beds 2 baths1,544 sq. ft.1228 Creekside Way, Twin Falls, ID 83301
MLS# 98966189Listed by: SILVERCREEK REALTY GROUP - New
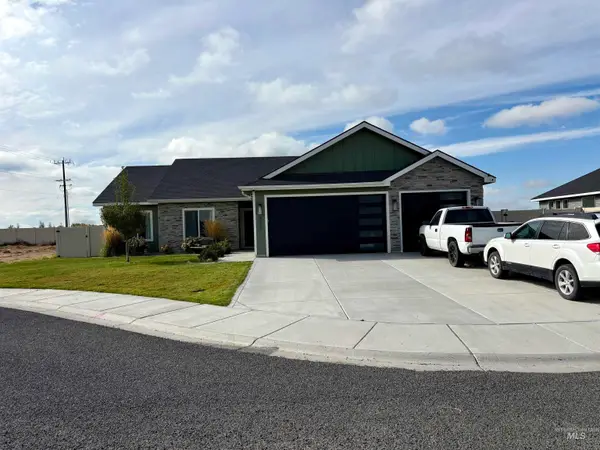 $549,000Active4 beds 2 baths1,908 sq. ft.
$549,000Active4 beds 2 baths1,908 sq. ft.973 Kenbrook Loop, Twin Falls, ID 83301
MLS# 98966174Listed by: KELLER WILLIAMS SUN VALLEY SOUTHERN IDAHO - New
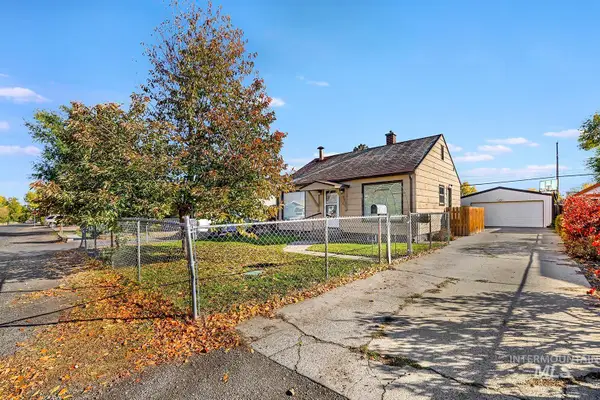 $265,000Active3 beds 1 baths1,326 sq. ft.
$265,000Active3 beds 1 baths1,326 sq. ft.270 Jefferson St., Twin Falls, ID 83301
MLS# 98966042Listed by: SILVERCREEK REALTY GROUP - New
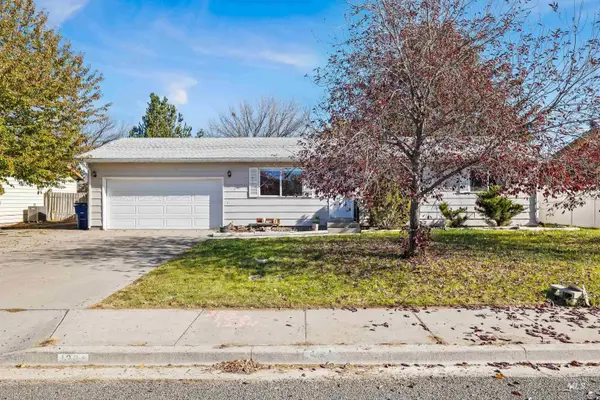 $305,000Active3 beds 1 baths1,040 sq. ft.
$305,000Active3 beds 1 baths1,040 sq. ft.1234 Parkview Dr., Twin Falls, ID 83301
MLS# 98966023Listed by: GEM STATE REALTY INC - Open Sat, 12 to 2pmNew
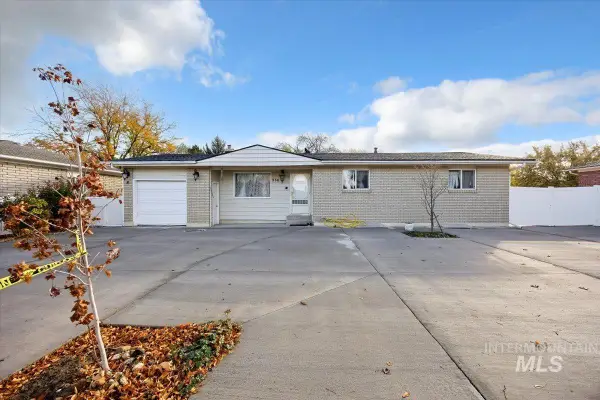 $335,000Active4 beds 2 baths2,194 sq. ft.
$335,000Active4 beds 2 baths2,194 sq. ft.958 Bracken Street, Twin Falls, ID 83301
MLS# 98965996Listed by: GATEWAY REAL ESTATE - New
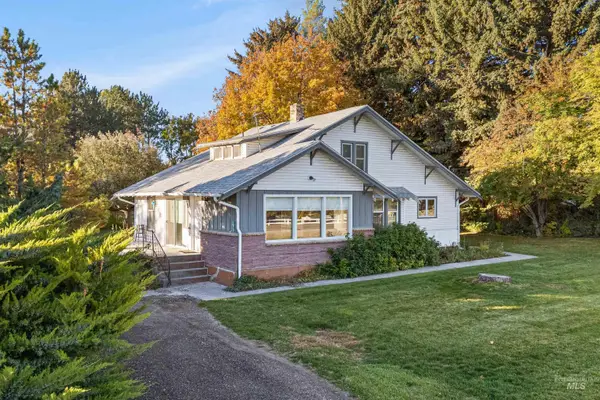 $330,000Active4 beds 2 baths1,643 sq. ft.
$330,000Active4 beds 2 baths1,643 sq. ft.2539 E 3700 N, Twin Falls, ID 83301
MLS# 98965968Listed by: RE/MAX LEGACY - New
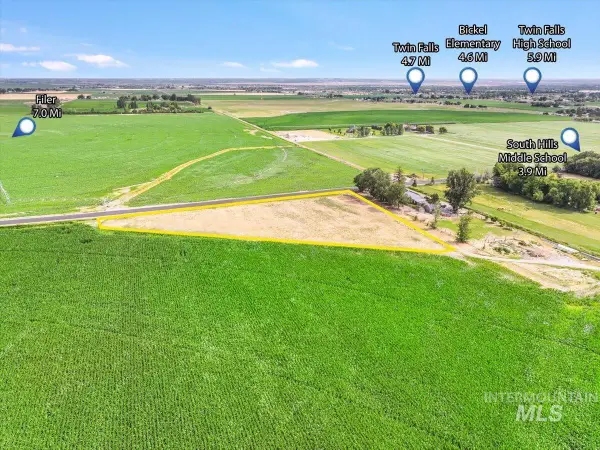 $230,000Active2.83 Acres
$230,000Active2.83 AcresTBD 3700 N, Twin Falls, ID 83301
MLS# 98965988Listed by: COLDWELL BANKER DISTINCTIVE PROPERTIES
