1603 Sundown Way, Twin Falls, ID 83301
Local realty services provided by:Better Homes and Gardens Real Estate 43° North
Listed by:april simpson
Office:willow realty group
MLS#:98949849
Source:ID_IMLS
Price summary
- Price:$409,900
- Price per sq. ft.:$231.45
- Monthly HOA dues:$4.17
About this home
INTERIOR FEATURES Primary Bedroom: Main level, view of backyard, walk-in closet, en-suite bath with oversized shower Living Room: One upstairs and one downstairs Kitchen: Ample storage, Functional design, direct access to patio Bonus Room: Large upstairs family/rec room wired for surround sound Laundry Room: Main level, adjacent to garage entry Flooring: High quality LVP, Wood and Carpet HVAC: Central air, forced air heat EXTERIOR FEATURES Lot: Fully fenced backyard, corner lot across from private community park Landscaping: Automatic sprinkler system, Mature trees in front and back Fruit Trees: 1 Apple, 1 Pear Garden Beds: Raised, with drip irrigation OUTDOOR LIVING Patio 1: Off dining/kitchen with dog door Patio 2: View from primary bedroom and garden Outbuildings: Garden shed Garage: Attached 2-car Fencing: Wood privacy on neighbor side, metal on street side Location:Corner lot accross from private community park
Contact an agent
Home facts
- Year built:2006
- Listing ID #:98949849
- Added:111 day(s) ago
- Updated:September 25, 2025 at 07:29 AM
Rooms and interior
- Bedrooms:4
- Total bathrooms:3
- Full bathrooms:3
- Living area:1,771 sq. ft.
Heating and cooling
- Cooling:Central Air
- Heating:Forced Air, Natural Gas
Structure and exterior
- Roof:Composition
- Year built:2006
- Building area:1,771 sq. ft.
- Lot area:0.2 Acres
Schools
- High school:Canyon Ridge
- Middle school:South Hills
- Elementary school:Lincoln
Utilities
- Water:City Service
Finances and disclosures
- Price:$409,900
- Price per sq. ft.:$231.45
- Tax amount:$2,210 (2024)
New listings near 1603 Sundown Way
- New
 $580,000Active4 beds 2 baths2,182 sq. ft.
$580,000Active4 beds 2 baths2,182 sq. ft.2043 Prospector Way, Twin Falls, ID 83301
MLS# 98962783Listed by: KELLER WILLIAMS SUN VALLEY SOUTHERN IDAHO - New
 $354,900Active4 beds 2 baths2,184 sq. ft.
$354,900Active4 beds 2 baths2,184 sq. ft.1108 Twin Parks Dr., Twin Falls, ID 83301
MLS# 98962768Listed by: BERKSHIRE HATHAWAY HOMESERVICES IDAHO HOMES & PROPERTIES - New
 $560,000Active3 beds 3 baths1,808 sq. ft.
$560,000Active3 beds 3 baths1,808 sq. ft.523 Canyon Falls Dr., Twin Falls, ID 83301
MLS# 98962761Listed by: SILVERCREEK REALTY GROUP - Coming Soon
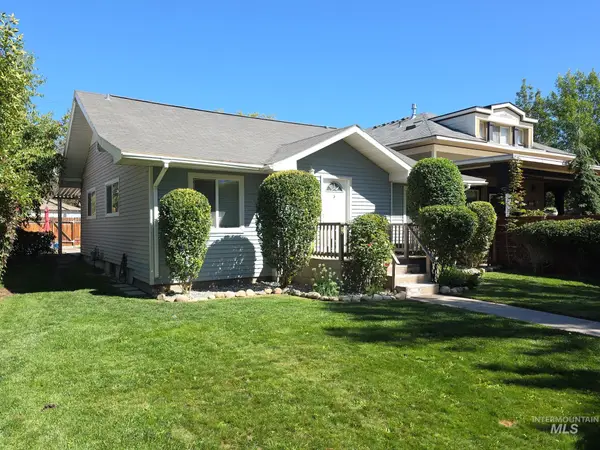 $326,900Coming Soon2 beds 2 baths
$326,900Coming Soon2 beds 2 baths210 7th Ave N, Twin Falls, ID 83301
MLS# 98962745Listed by: SILVERCREEK REALTY GROUP - Open Sat, 11:30am to 1pmNew
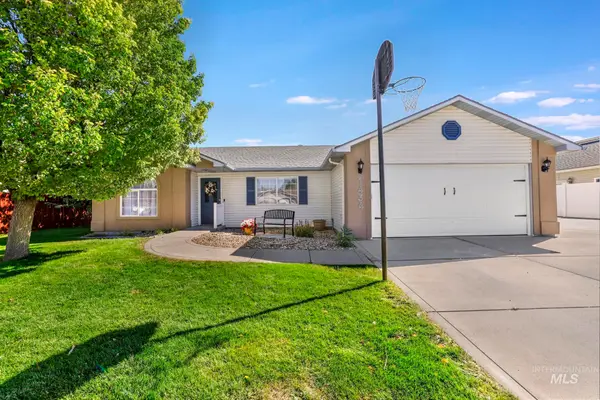 $374,900Active3 beds 2 baths1,347 sq. ft.
$374,900Active3 beds 2 baths1,347 sq. ft.1434 Tara St, Twin Falls, ID 83301
MLS# 98962734Listed by: GEM STATE REALTY INC - New
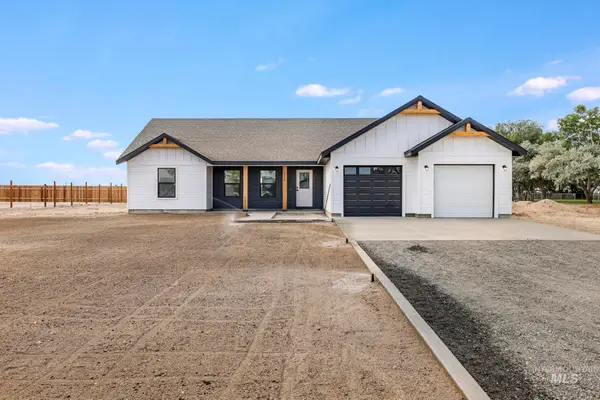 $459,000Active3 beds 2 baths1,450 sq. ft.
$459,000Active3 beds 2 baths1,450 sq. ft.TBD Hollister, Hollister, ID 83301
MLS# 98962702Listed by: KELLER WILLIAMS SUN VALLEY SOUTHERN IDAHO - New
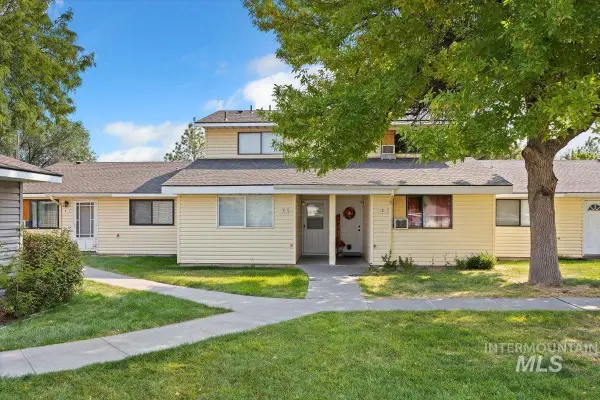 $225,000Active3 beds 2 baths1,028 sq. ft.
$225,000Active3 beds 2 baths1,028 sq. ft.259 W Pheasant Road #3, Twin Falls, ID 83301
MLS# 98962687Listed by: WESTERRA REAL ESTATE GROUP - New
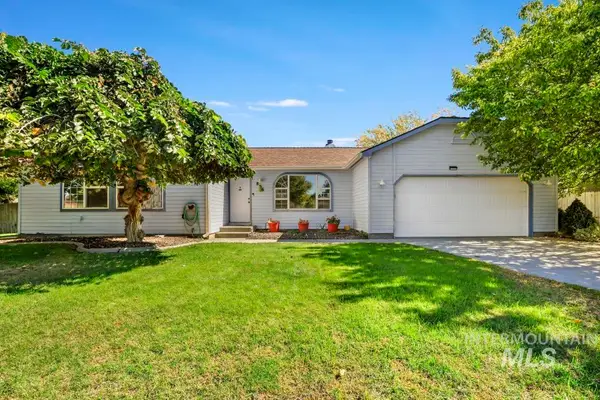 $417,000Active4 beds 3 baths2,140 sq. ft.
$417,000Active4 beds 3 baths2,140 sq. ft.806 Hiawatha Way, Twin Falls, ID 83301
MLS# 98962689Listed by: WESTERRA REAL ESTATE GROUP - New
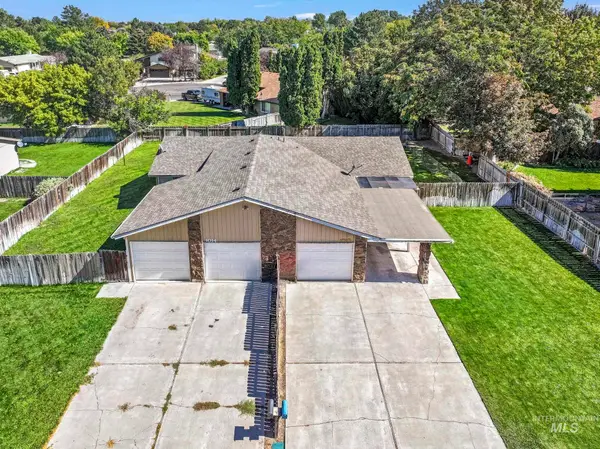 $425,000Active4 beds 2 baths1,708 sq. ft.
$425,000Active4 beds 2 baths1,708 sq. ft.1010/1014 Locust St N, Twin Falls, ID 83301
MLS# 98962670Listed by: BERKSHIRE HATHAWAY HOMESERVICES IDAHO HOMES & PROPERTIES - Open Sat, 2 to 4pmNew
 $429,900Active4 beds 2 baths1,590 sq. ft.
$429,900Active4 beds 2 baths1,590 sq. ft.547 Eclipse Dr., Twin Falls, ID 83301
MLS# 98962659Listed by: KELLER WILLIAMS SUN VALLEY SOUTHERN IDAHO
