3139 N 2900 E, Twin Falls, ID 83301
Local realty services provided by:Better Homes and Gardens Real Estate 43° North
3139 N 2900 E,Twin Falls, ID 83301
$1,248,000
- 3 Beds
- 3 Baths
- 2,253 sq. ft.
- Single family
- Active
Listed by: roberta andersonMain: 208-358-0540
Office: pacific northwest real estate, llc.
MLS#:98957441
Source:ID_IMLS
Price summary
- Price:$1,248,000
- Price per sq. ft.:$553.93
About this home
Stunning 360-degree views! Gorgeous 2253sf COUNTRY HOME, features 3B/2.5B, cathedral ceilings, skylights, hardwood, gas frplc, natural light throughout w/abundance of windows, large open kitchen/pantry/all appl incl, formal dining w/deck access/bay window, brkfst nook & bar, master w/deck access/walk-in closet & jetted tub, tile, 2 extra large 13x20 bedrooms w/2 walk-in closets & desk area EACH, 18x10 office, 25x31 2 car garage, smart thermostat/smart auto sprklrs, wrap-around deck w/elect/water, Tuscan back patio w/gas outlet, mature landscape, garden beds, garden shed, pond, flagpole base, hot tub house/4 person Hot Springs spa, 9.201 irrigated ac/gated pipe, fully fenced w/NEW wire/steel corners/swing gates & entrance, 6 ac NEWLY planted pasture & 15.5 shares! NEW 40x60 SHOP w/large concrete apron/ 50-amp RV outlet/2-12x14 doors & 10k overhead lift, 2nd 24x40 shop w/2 garg doors, above grnd fuel tank, NEW gravel, horse panels/gate, play set, riding mower incl, NO CCRs, EASY access to town, Hwy 93 or I84.
Contact an agent
Home facts
- Year built:1998
- Listing ID #:98957441
- Added:109 day(s) ago
- Updated:November 25, 2025 at 03:10 PM
Rooms and interior
- Bedrooms:3
- Total bathrooms:3
- Full bathrooms:3
- Living area:2,253 sq. ft.
Heating and cooling
- Cooling:Central Air
- Heating:Heat Pump
Structure and exterior
- Roof:Metal
- Year built:1998
- Building area:2,253 sq. ft.
- Lot area:9.2 Acres
Schools
- High school:Canyon Ridge
- Middle school:Robert Stuart
- Elementary school:Lincoln
Utilities
- Water:Well
- Sewer:Septic Tank
Finances and disclosures
- Price:$1,248,000
- Price per sq. ft.:$553.93
- Tax amount:$2,130 (2024)
New listings near 3139 N 2900 E
- New
 $775,000Active-- beds -- baths
$775,000Active-- beds -- bathsTBD Norris Lane, Twin Falls, ID 83301
MLS# 98968446Listed by: SILVERCREEK REALTY GROUP - New
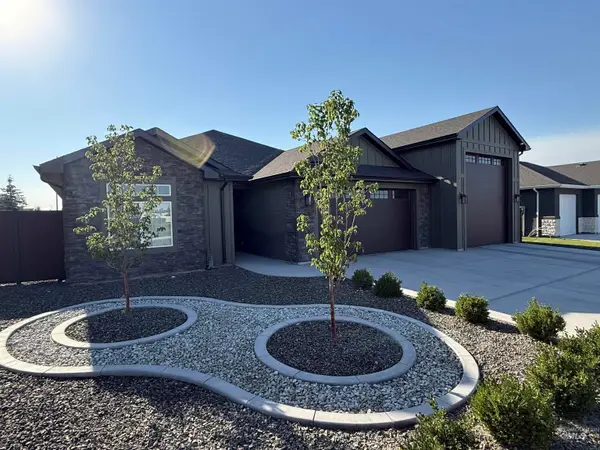 $559,000Active4 beds 3 baths1,867 sq. ft.
$559,000Active4 beds 3 baths1,867 sq. ft.1583 Lagoon Lane, Twin Falls, ID 83301
MLS# 98968262Listed by: CANYON RIVER REALTY, LLC - New
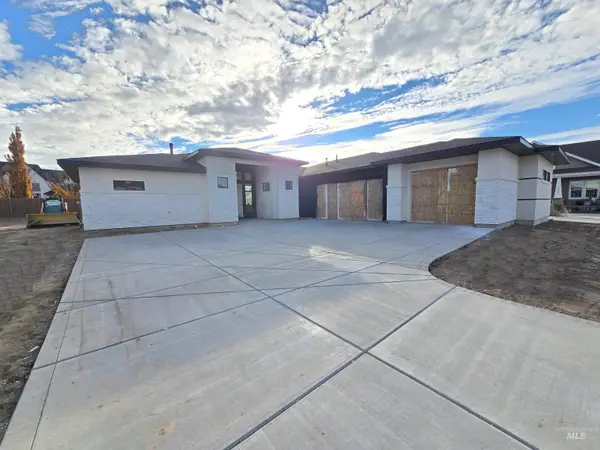 $795,000Active4 beds 3 baths2,738 sq. ft.
$795,000Active4 beds 3 baths2,738 sq. ft.1517 Mountain View Dr., Twin Falls, ID 83301
MLS# 98968095Listed by: GEM STATE REALTY INC - New
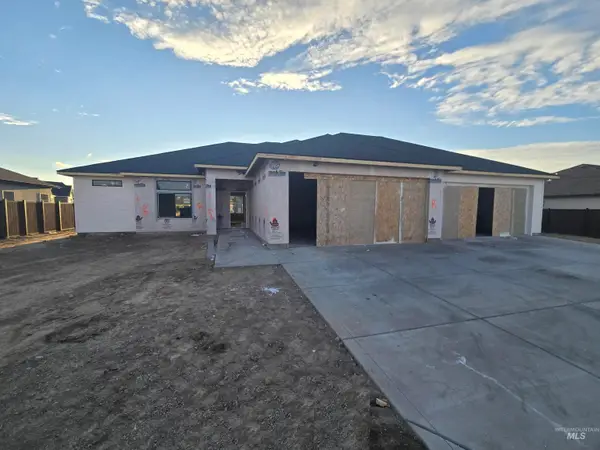 $650,000Active4 beds 3 baths2,371 sq. ft.
$650,000Active4 beds 3 baths2,371 sq. ft.1509 Mountain View Drive, Twin Falls, ID 83301
MLS# 98968098Listed by: GEM STATE REALTY INC - New
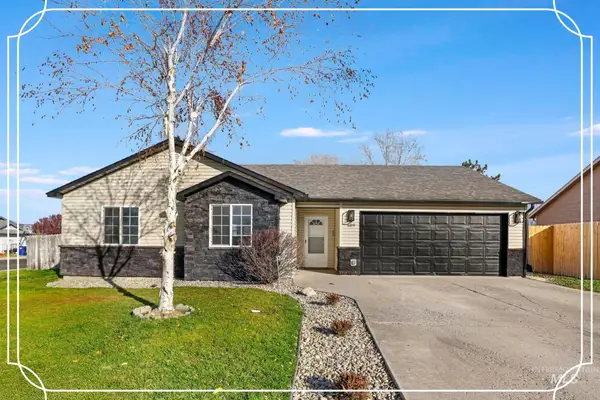 $330,000Active3 beds 2 baths1,361 sq. ft.
$330,000Active3 beds 2 baths1,361 sq. ft.109 Coronado Ave, Twin Falls, ID 83301
MLS# 98968014Listed by: KELLER WILLIAMS SUN VALLEY SOUTHERN IDAHO - New
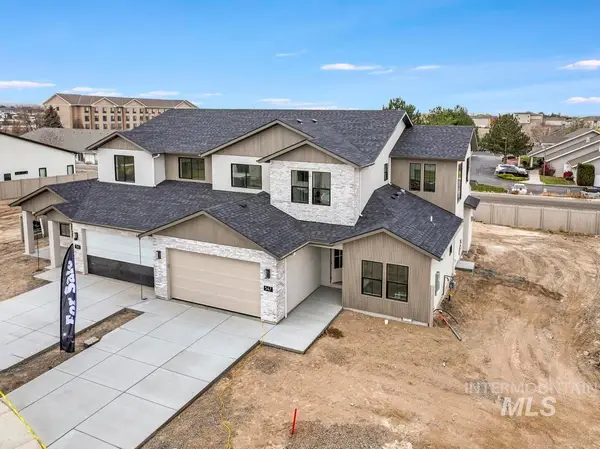 $595,000Active4 beds 3 baths2,331 sq. ft.
$595,000Active4 beds 3 baths2,331 sq. ft.547 Canyon Falls Drive, Twin Falls, ID 83301
MLS# 98967993Listed by: WESTERRA REAL ESTATE GROUP - New
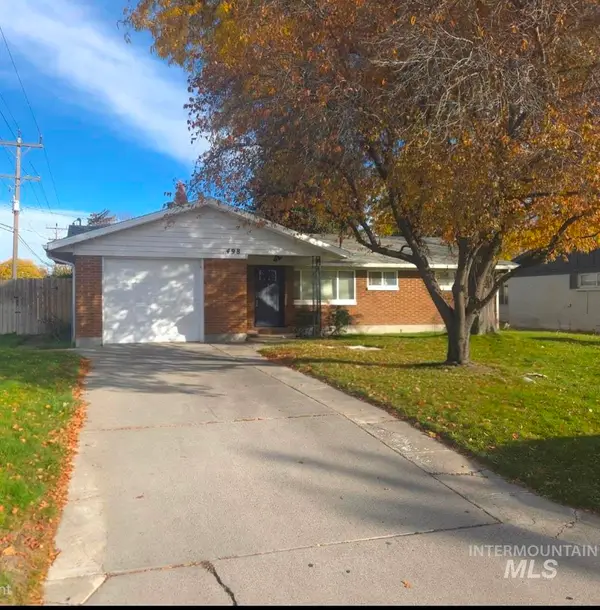 $290,000Active3 beds 1 baths1,223 sq. ft.
$290,000Active3 beds 1 baths1,223 sq. ft.498 Sophomore Blvd, Twin Falls, ID 83301
MLS# 98967972Listed by: COLDWELL BANKER DISTINCTIVE PROPERTIES - New
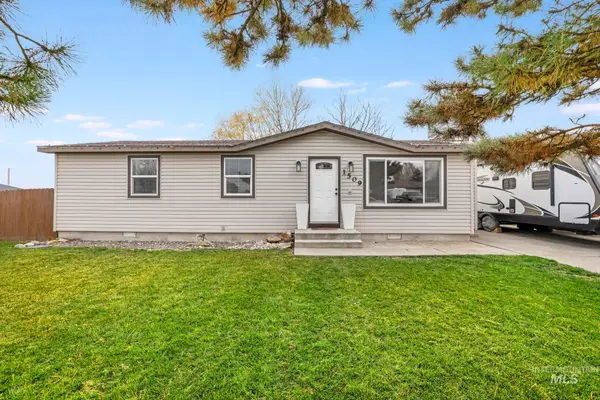 $310,000Active3 beds 2 baths1,056 sq. ft.
$310,000Active3 beds 2 baths1,056 sq. ft.1509 Aspen St, Twin Falls, ID 83301
MLS# 98967973Listed by: COLDWELL BANKER DISTINCTIVE PROPERTIES - New
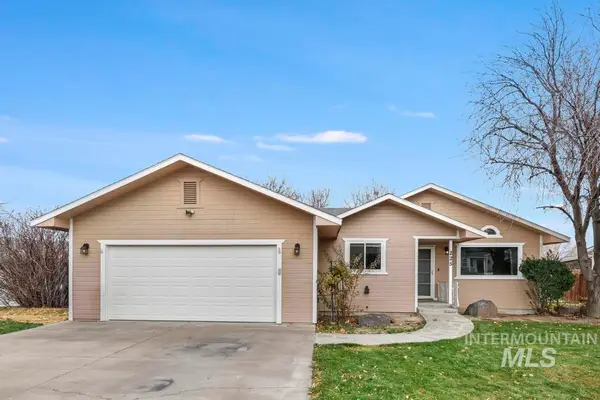 $310,000Active3 beds 2 baths1,298 sq. ft.
$310,000Active3 beds 2 baths1,298 sq. ft.225 Cordova Avenue, Twin Falls, ID 83301
MLS# 98967958Listed by: SILVERCREEK REALTY GROUP - New
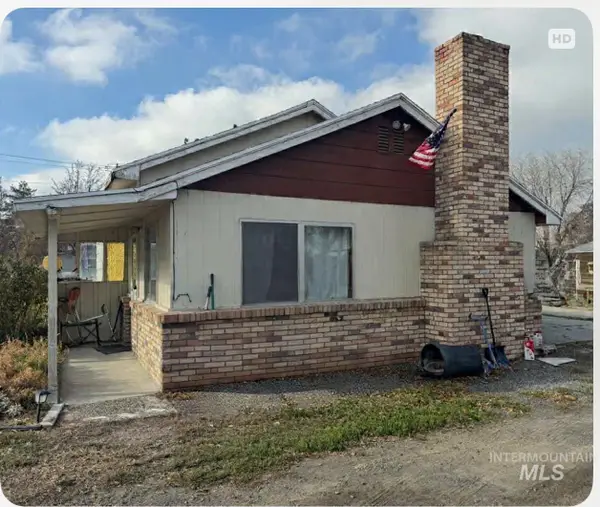 $275,000Active2 beds 1 baths1,226 sq. ft.
$275,000Active2 beds 1 baths1,226 sq. ft.1373 Washington Street S, Twin Falls, ID 83301
MLS# 98967931Listed by: GATEWAY REAL ESTATE
