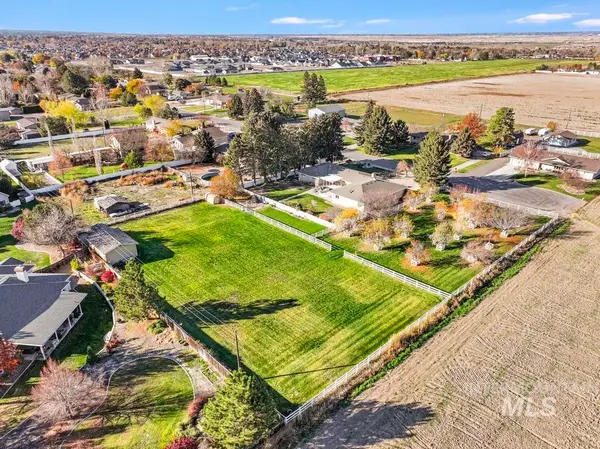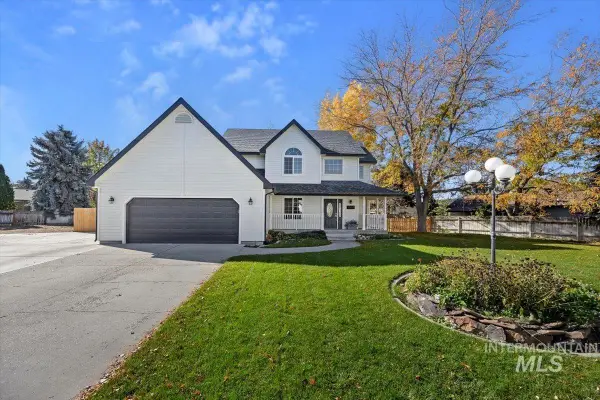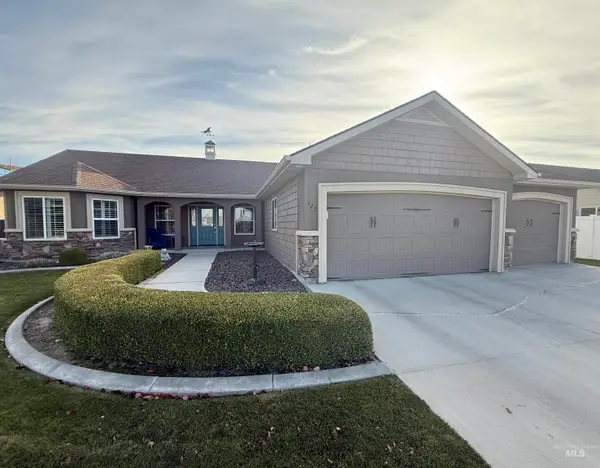536 Canyon Falls Dr, Twin Falls, ID 83301
Local realty services provided by:Better Homes and Gardens Real Estate 43° North
536 Canyon Falls Dr,Twin Falls, ID 83301
$675,000
- 4 Beds
- 2 Baths
- 2,087 sq. ft.
- Single family
- Active
Listed by: kallie carney
Office: keller williams sun valley southern idaho
MLS#:98951939
Source:ID_IMLS
Price summary
- Price:$675,000
- Price per sq. ft.:$323.43
- Monthly HOA dues:$50
About this home
Discover refined living in this stunning 4-bedroom, 2-bathroom 2025 Parade home built by Powlus Construction. Nestled in a quiet, neighborhood near the scenic canyon rim walking paths, this home offers the perfect balance of tranquility and convenience—just minutes from shopping, dining, and all that Twin Falls has to offer. Step inside and experience thoughtful design and upscale finishes throughout. The open-concept layout centers around a warm gas fireplace. The luxury kitchen is a chef’s dream, featuring high-end appliances, custom cabinetry, and stylish finishes ideal for entertaining or everyday living. Retreat to the spacious primary suite, complete with a beautifully appointed en suite bathroom offering a spa-like experience with soaker tub, and wall in tile shower. Outdoors, enjoy the ultimate hosting space with a fully equipped outdoor kitchen, perfect for summer evenings and gatherings. With craftsmanship you can trust and too many amenities to list, this home is sure to meet your needs.
Contact an agent
Home facts
- Year built:2025
- Listing ID #:98951939
- Added:147 day(s) ago
- Updated:November 15, 2025 at 04:11 PM
Rooms and interior
- Bedrooms:4
- Total bathrooms:2
- Full bathrooms:2
- Living area:2,087 sq. ft.
Heating and cooling
- Cooling:Central Air
- Heating:Forced Air, Natural Gas
Structure and exterior
- Roof:Architectural Style
- Year built:2025
- Building area:2,087 sq. ft.
- Lot area:0.17 Acres
Schools
- High school:Canyon Ridge
- Middle school:Robert Stuart
- Elementary school:Harrison
Utilities
- Water:City Service
Finances and disclosures
- Price:$675,000
- Price per sq. ft.:$323.43
New listings near 536 Canyon Falls Dr
- New
 $149,900Active3 beds 1 baths1,224 sq. ft.
$149,900Active3 beds 1 baths1,224 sq. ft.304 Van Buren St, Twin Falls, ID 83301
MLS# 98967547Listed by: WILLOW REALTY GROUP - New
 $589,500Active3 beds 2 baths1,965 sq. ft.
$589,500Active3 beds 2 baths1,965 sq. ft.1266 Crestview Dr., Twin Falls, ID 83301
MLS# 98967549Listed by: KELLER WILLIAMS SUN VALLEY SOUTHERN IDAHO - New
 $440,000Active4 beds 3 baths1,755 sq. ft.
$440,000Active4 beds 3 baths1,755 sq. ft.579 Pisces Ct., Twin Falls, ID 83301
MLS# 98967264Listed by: EQUITY NORTHWEST REAL ESTATE - SOUTHERN IDAHO - New
 $800,000Active6 beds 4 baths5,019 sq. ft.
$800,000Active6 beds 4 baths5,019 sq. ft.3392 Highlawn Drive, Twin Falls, ID 83301
MLS# 98967641Listed by: WESTERRA REAL ESTATE GROUP - New
 $74,900Active3 beds 3 baths1,344 sq. ft.
$74,900Active3 beds 3 baths1,344 sq. ft.1605 Grandview Drive N #44, Twin Falls, ID 83301
MLS# 98967635Listed by: SILVERCREEK REALTY GROUP  $470,000Pending4 beds 3 baths1,952 sq. ft.
$470,000Pending4 beds 3 baths1,952 sq. ft.1031 Warm Springs Pl, Twin Falls, ID 83301
MLS# 98967320Listed by: SUPER REALTY OF IDAHO- New
 $415,000Active3 beds 2 baths1,502 sq. ft.
$415,000Active3 beds 2 baths1,502 sq. ft.971 Gregory Way, Twin Falls, ID 83301
MLS# 98967378Listed by: SWEET GROUP REALTY - New
 $324,900Active4 beds 2 baths1,694 sq. ft.
$324,900Active4 beds 2 baths1,694 sq. ft.1434 Spruce Ave, Twin Falls, ID 83301
MLS# 98967546Listed by: COLDWELL BANKER DISTINCTIVE PROPERTIES - New
 $350,000Active2 beds 2 baths1,740 sq. ft.
$350,000Active2 beds 2 baths1,740 sq. ft.300 Morrison St #651, Twin Falls, ID 83301
MLS# 98967289Listed by: COLDWELL BANKER DISTINCTIVE PROPERTIES - New
 $525,000Active3 beds 2 baths1,850 sq. ft.
$525,000Active3 beds 2 baths1,850 sq. ft.323 Arrowhead Path, Twin Falls, ID 83301
MLS# 98967344Listed by: COLDWELL BANKER DISTINCTIVE PROPERTIES
