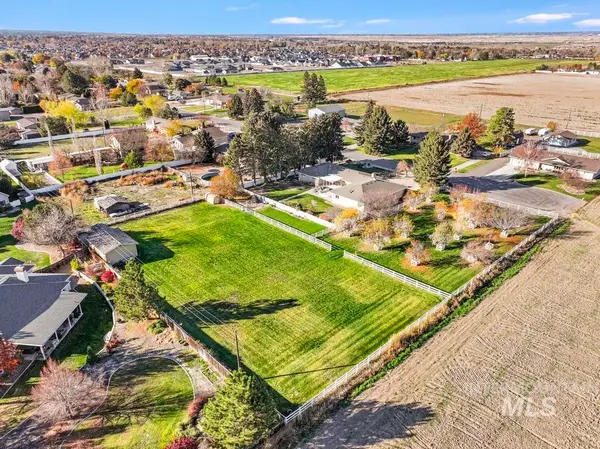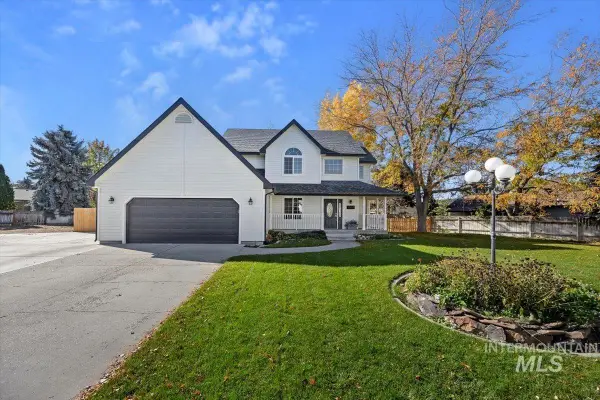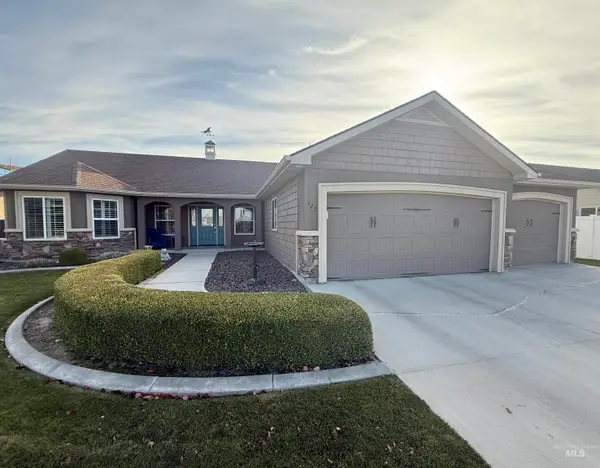711 Falls View Dr, Twin Falls, ID 83301
Local realty services provided by:Better Homes and Gardens Real Estate 43° North
711 Falls View Dr,Twin Falls, ID 83301
$895,000
- 3 Beds
- 3 Baths
- 2,136 sq. ft.
- Single family
- Active
Listed by: chris barber
Office: silvercreek realty group
MLS#:98952992
Source:ID_IMLS
Price summary
- Price:$895,000
- Price per sq. ft.:$419.01
- Monthly HOA dues:$93
About this home
Incredible opportunity to own a home with an extra building lot down in the world famous Snake River Canyon in an exclusive private community above Shoshone Falls. On the drive down you're surrounded by miles of State land to explore and you can enjoy some of the most stunning views of the Snake River Canyon. Once down you will enjoy this private subdivision with a 9 hole golf course, pond, boat ramp into the Snake River and quiet walking trails throughout. 3 bedrooms and 2.5 baths this home is on more than a half an acre. A fantastic home only an hour from Sun Valley for retirement, to raise a family or own as a second home living in desirable Southern Idaho. If you love the outdoors this is absolutely perfect for you, a beautiful yard, outdoor pizza oven, wrap around deck with a hot tub, walking the trails, golf, fishing and watching wildlife all day long can be yours. Included, there is an additional lot next door with an approved septic installed to build a shop or another home in the future.
Contact an agent
Home facts
- Year built:2004
- Listing ID #:98952992
- Added:137 day(s) ago
- Updated:November 15, 2025 at 04:35 PM
Rooms and interior
- Bedrooms:3
- Total bathrooms:3
- Full bathrooms:3
- Living area:2,136 sq. ft.
Heating and cooling
- Cooling:Central Air
- Heating:Forced Air
Structure and exterior
- Roof:Architectural Style, Composition
- Year built:2004
- Building area:2,136 sq. ft.
- Lot area:0.59 Acres
Schools
- High school:Canyon Ridge
- Middle school:Robert Stuart
- Elementary school:Harrison
Utilities
- Water:Well
- Sewer:Septic Tank
Finances and disclosures
- Price:$895,000
- Price per sq. ft.:$419.01
- Tax amount:$2,415 (2024)
New listings near 711 Falls View Dr
- New
 $149,900Active3 beds 1 baths1,224 sq. ft.
$149,900Active3 beds 1 baths1,224 sq. ft.304 Van Buren St, Twin Falls, ID 83301
MLS# 98967547Listed by: WILLOW REALTY GROUP - New
 $589,500Active3 beds 2 baths1,965 sq. ft.
$589,500Active3 beds 2 baths1,965 sq. ft.1266 Crestview Dr., Twin Falls, ID 83301
MLS# 98967549Listed by: KELLER WILLIAMS SUN VALLEY SOUTHERN IDAHO - New
 $440,000Active4 beds 3 baths1,755 sq. ft.
$440,000Active4 beds 3 baths1,755 sq. ft.579 Pisces Ct., Twin Falls, ID 83301
MLS# 98967264Listed by: EQUITY NORTHWEST REAL ESTATE - SOUTHERN IDAHO - New
 $800,000Active6 beds 4 baths5,019 sq. ft.
$800,000Active6 beds 4 baths5,019 sq. ft.3392 Highlawn Drive, Twin Falls, ID 83301
MLS# 98967641Listed by: WESTERRA REAL ESTATE GROUP - New
 $74,900Active3 beds 3 baths1,344 sq. ft.
$74,900Active3 beds 3 baths1,344 sq. ft.1605 Grandview Drive N #44, Twin Falls, ID 83301
MLS# 98967635Listed by: SILVERCREEK REALTY GROUP  $470,000Pending4 beds 3 baths1,952 sq. ft.
$470,000Pending4 beds 3 baths1,952 sq. ft.1031 Warm Springs Pl, Twin Falls, ID 83301
MLS# 98967320Listed by: SUPER REALTY OF IDAHO- New
 $415,000Active3 beds 2 baths1,502 sq. ft.
$415,000Active3 beds 2 baths1,502 sq. ft.971 Gregory Way, Twin Falls, ID 83301
MLS# 98967378Listed by: SWEET GROUP REALTY - New
 $324,900Active4 beds 2 baths1,694 sq. ft.
$324,900Active4 beds 2 baths1,694 sq. ft.1434 Spruce Ave, Twin Falls, ID 83301
MLS# 98967546Listed by: COLDWELL BANKER DISTINCTIVE PROPERTIES - New
 $350,000Active2 beds 2 baths1,740 sq. ft.
$350,000Active2 beds 2 baths1,740 sq. ft.300 Morrison St #651, Twin Falls, ID 83301
MLS# 98967289Listed by: COLDWELL BANKER DISTINCTIVE PROPERTIES - New
 $525,000Active3 beds 2 baths1,850 sq. ft.
$525,000Active3 beds 2 baths1,850 sq. ft.323 Arrowhead Path, Twin Falls, ID 83301
MLS# 98967344Listed by: COLDWELL BANKER DISTINCTIVE PROPERTIES
