909 Arrow Wood Ct, Twin Falls, ID 83301
Local realty services provided by:Better Homes and Gardens Real Estate 43° North
909 Arrow Wood Ct,Twin Falls, ID 83301
$309,900
- 3 Beds
- 3 Baths
- 1,432 sq. ft.
- Townhouse
- Active
Listed by:shawn barton
Office:westerra real estate group
MLS#:98949526
Source:ID_IMLS
Price summary
- Price:$309,900
- Price per sq. ft.:$216.41
About this home
Welcome to Townhouse Living! This contemporary 2017 townhome boasts three bedrooms, 2.5 bathrooms, a spacious two-car garage, and a large fenced backyard. The master bedroom/bathroom is conveniently situated on the ground floor, accompanied by a guest half bath, while two bedrooms and one bath are located upstairs. The kitchen features ample cabinet storage and stainless steel appliances, perfect for the discerning homeowner. With no HOA fees to worry about, you can enjoy hassle-free living on a small cul-de-sac street with three other townhomes. Ideally located near shopping centers, restaurants, CSI Campus, Saint Luke's Hospital, and Walmart, this townhome offers the perfect blend of convenience and accessibility. Whether you're looking for a great investment or a comfortable place to call home, this townhouse is a fantastic option.
Contact an agent
Home facts
- Year built:2018
- Listing ID #:98949526
- Added:113 day(s) ago
- Updated:September 22, 2025 at 09:41 PM
Rooms and interior
- Bedrooms:3
- Total bathrooms:3
- Full bathrooms:3
- Living area:1,432 sq. ft.
Heating and cooling
- Cooling:Central Air
- Heating:Forced Air
Structure and exterior
- Roof:Composition
- Year built:2018
- Building area:1,432 sq. ft.
- Lot area:0.14 Acres
Schools
- High school:Canyon Ridge
- Middle school:Robert Stuart
- Elementary school:Perrine
Utilities
- Water:City Service
Finances and disclosures
- Price:$309,900
- Price per sq. ft.:$216.41
- Tax amount:$2,938 (2024)
New listings near 909 Arrow Wood Ct
- New
 $354,900Active4 beds 2 baths2,184 sq. ft.
$354,900Active4 beds 2 baths2,184 sq. ft.1108 Twin Parks Dr., Twin Falls, ID 83301
MLS# 98962768Listed by: BERKSHIRE HATHAWAY HOMESERVICES IDAHO HOMES & PROPERTIES - New
 $560,000Active3 beds 3 baths1,808 sq. ft.
$560,000Active3 beds 3 baths1,808 sq. ft.523 Canyon Falls Dr., Twin Falls, ID 83301
MLS# 98962761Listed by: SILVERCREEK REALTY GROUP - Coming Soon
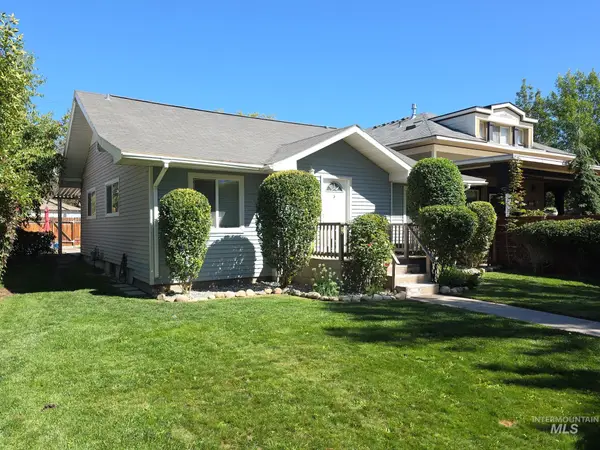 $326,900Coming Soon2 beds 2 baths
$326,900Coming Soon2 beds 2 baths210 7th Ave N, Twin Falls, ID 83301
MLS# 98962745Listed by: SILVERCREEK REALTY GROUP - Open Sat, 11:30am to 1pmNew
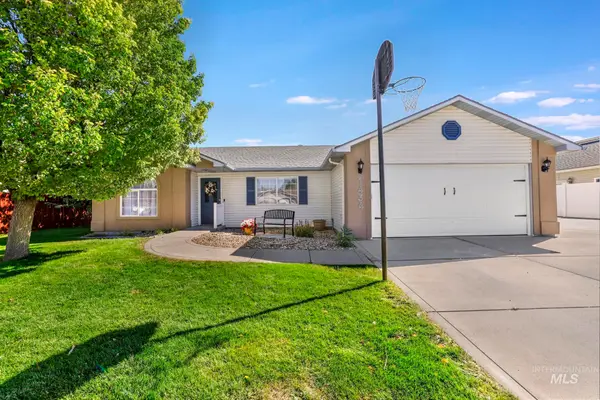 $374,900Active3 beds 2 baths1,347 sq. ft.
$374,900Active3 beds 2 baths1,347 sq. ft.1434 Tara St, Twin Falls, ID 83301
MLS# 98962734Listed by: GEM STATE REALTY INC - New
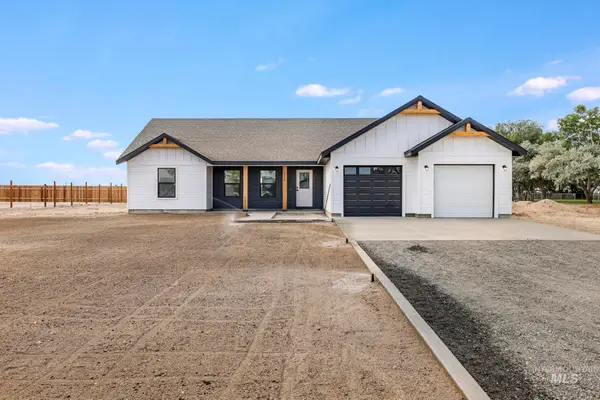 $459,000Active3 beds 2 baths1,450 sq. ft.
$459,000Active3 beds 2 baths1,450 sq. ft.TBD Hollister, Hollister, ID 83301
MLS# 98962702Listed by: KELLER WILLIAMS SUN VALLEY SOUTHERN IDAHO - New
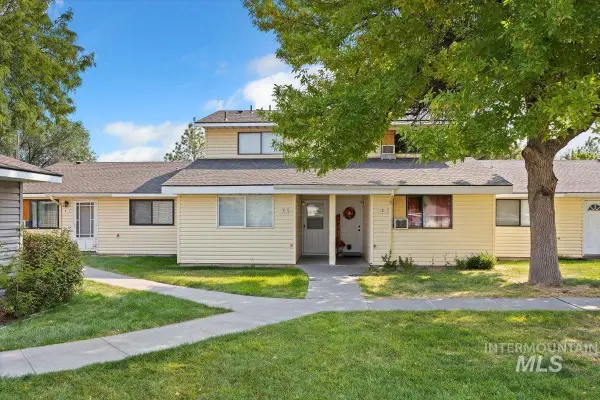 $225,000Active3 beds 2 baths1,028 sq. ft.
$225,000Active3 beds 2 baths1,028 sq. ft.259 W Pheasant Road #3, Twin Falls, ID 83301
MLS# 98962687Listed by: WESTERRA REAL ESTATE GROUP - New
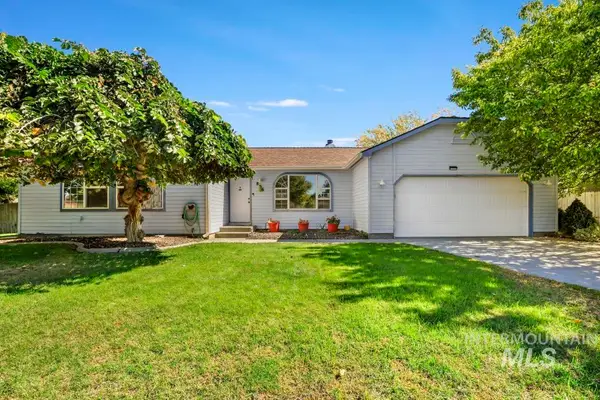 $417,000Active4 beds 3 baths2,140 sq. ft.
$417,000Active4 beds 3 baths2,140 sq. ft.806 Hiawatha Way, Twin Falls, ID 83301
MLS# 98962689Listed by: WESTERRA REAL ESTATE GROUP - New
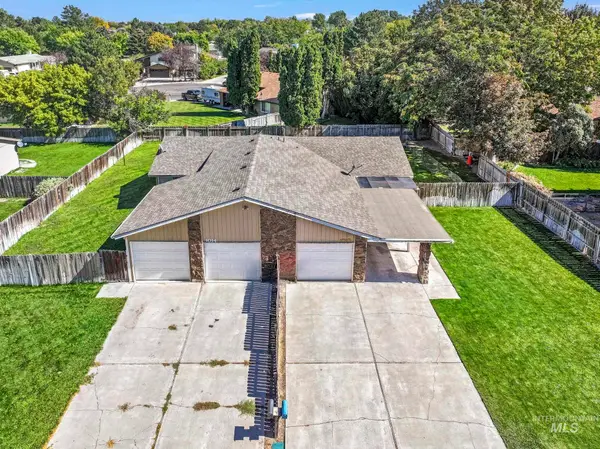 $425,000Active4 beds 2 baths1,708 sq. ft.
$425,000Active4 beds 2 baths1,708 sq. ft.1010/1014 Locust St N, Twin Falls, ID 83301
MLS# 98962670Listed by: BERKSHIRE HATHAWAY HOMESERVICES IDAHO HOMES & PROPERTIES - Open Sat, 2 to 4pmNew
 $429,900Active4 beds 2 baths1,590 sq. ft.
$429,900Active4 beds 2 baths1,590 sq. ft.547 Eclipse Dr., Twin Falls, ID 83301
MLS# 98962659Listed by: KELLER WILLIAMS SUN VALLEY SOUTHERN IDAHO - New
 $500,000Active4 beds 2 baths2,464 sq. ft.
$500,000Active4 beds 2 baths2,464 sq. ft.3255 E 3210 N, Twin Falls, ID 83301
MLS# 98961729Listed by: GATEWAY REAL ESTATE
