958 Gregory Way, Twin Falls, ID 83301
Local realty services provided by:Better Homes and Gardens Real Estate 43° North
Listed by: toni woodleyMain: 208-734-1991
Office: keller williams sun valley southern idaho
MLS#:98950220
Source:ID_IMLS
Price summary
- Price:$399,000
- Price per sq. ft.:$263.37
About this home
The "Julia Plan" is a single-level home, designed by CA Homes, LLC is currently under construction and set for completion in mid-October 2025. Featuring 4 spacious bedrooms and 2 bathrooms, this 1,515 sq. ft. floor plan offers an open-concept layout perfect for modern living. The home showcases luxury vinyl plank flooring throughout the main areas and in the bedrooms for an added luxurious feel. The kitchen is a chef’s dream, complete with quartz countertops, stainless steel appliances, undermount sinks, Pfister matte black faucets, and a four-burner gas cooktop. Charming modern farmhouse accents include custom cabinetry, stylish door pulls, recessed can lighting, and vaulted ceilings that add an airy and elegant feel. Natural light flows through the home, highlighting the detailed baseboards and thoughtful design touches throughout. Additional features include a finished, insulated 2-car garage and 11 ft. of RV parking.
Contact an agent
Home facts
- Year built:2025
- Listing ID #:98950220
- Added:171 day(s) ago
- Updated:November 26, 2025 at 08:39 PM
Rooms and interior
- Bedrooms:4
- Total bathrooms:2
- Full bathrooms:2
- Living area:1,515 sq. ft.
Heating and cooling
- Cooling:Central Air
- Heating:Forced Air, Natural Gas
Structure and exterior
- Roof:Composition
- Year built:2025
- Building area:1,515 sq. ft.
- Lot area:0.16 Acres
Schools
- High school:Canyon Ridge
- Middle school:South Hills
- Elementary school:Oregon Trail
Utilities
- Water:City Service
Finances and disclosures
- Price:$399,000
- Price per sq. ft.:$263.37
- Tax amount:$182 (2024)
New listings near 958 Gregory Way
- New
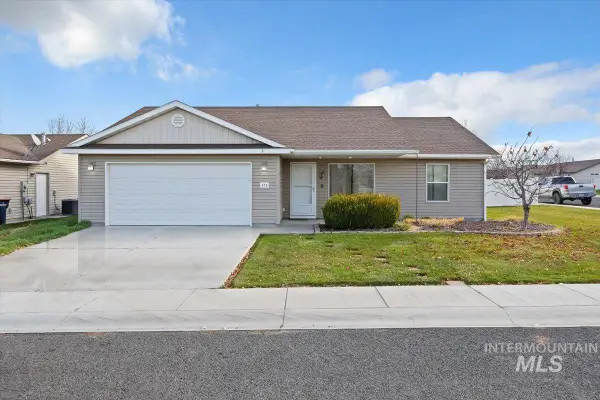 $330,000Active3 beds 2 baths1,376 sq. ft.
$330,000Active3 beds 2 baths1,376 sq. ft.675 Gimlet Drive, Twin Falls, ID 83301
MLS# 98968519Listed by: EVOLV BROKERAGE - New
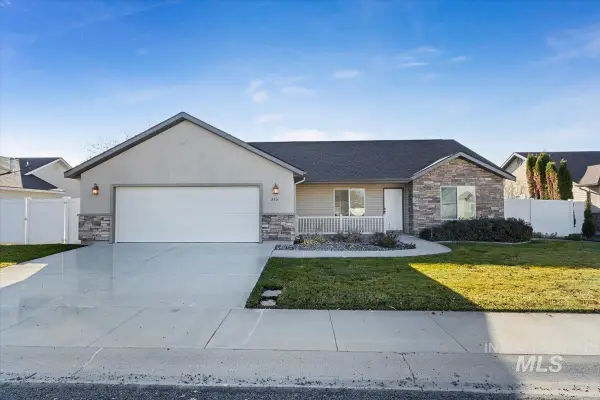 $379,000Active3 beds 2 baths1,552 sq. ft.
$379,000Active3 beds 2 baths1,552 sq. ft.333 Arrowhead Path, Twin Falls, ID 83301
MLS# 98968474Listed by: WESTERRA REAL ESTATE GROUP - New
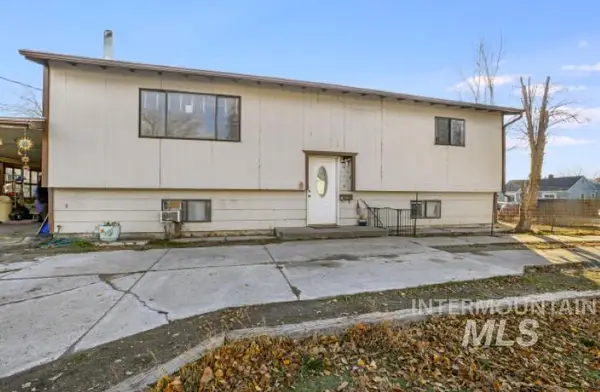 $326,000Active4 beds 2 baths2,326 sq. ft.
$326,000Active4 beds 2 baths2,326 sq. ft.414 Heyburn Ave, Twin Falls, ID 83301
MLS# 98968479Listed by: SILVERCREEK REALTY GROUP - New
 $775,000Active-- beds -- baths
$775,000Active-- beds -- bathsTBD Norris Lane, Twin Falls, ID 83301
MLS# 98968446Listed by: SILVERCREEK REALTY GROUP - New
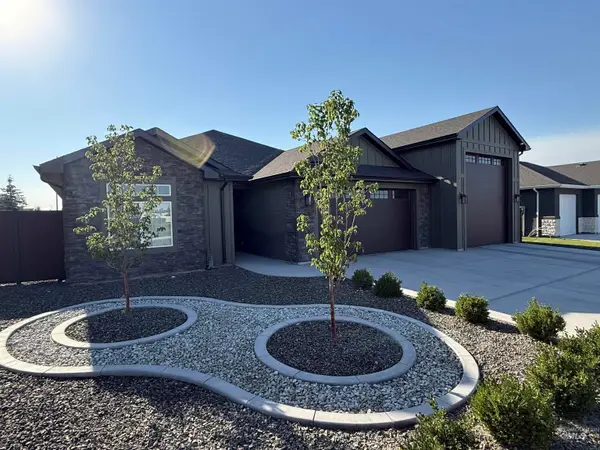 $559,000Active4 beds 3 baths1,867 sq. ft.
$559,000Active4 beds 3 baths1,867 sq. ft.1583 Lagoon Lane, Twin Falls, ID 83301
MLS# 98968262Listed by: CANYON RIVER REALTY, LLC - New
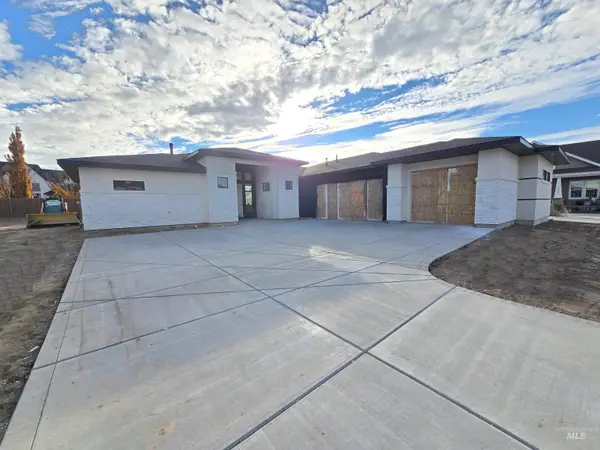 $795,000Active4 beds 3 baths2,738 sq. ft.
$795,000Active4 beds 3 baths2,738 sq. ft.1517 Mountain View Dr., Twin Falls, ID 83301
MLS# 98968095Listed by: GEM STATE REALTY INC - New
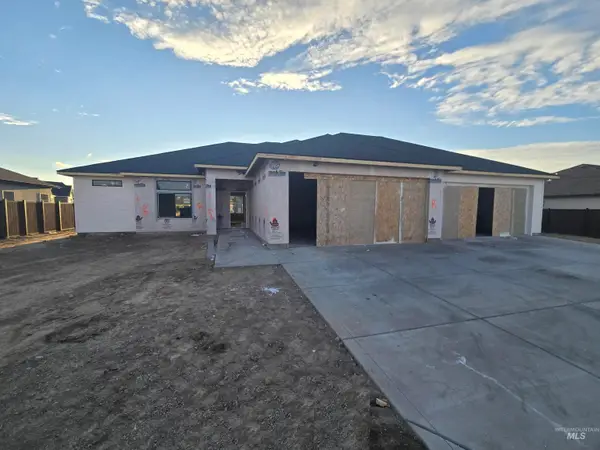 $650,000Active4 beds 3 baths2,371 sq. ft.
$650,000Active4 beds 3 baths2,371 sq. ft.1509 Mountain View Drive, Twin Falls, ID 83301
MLS# 98968098Listed by: GEM STATE REALTY INC - New
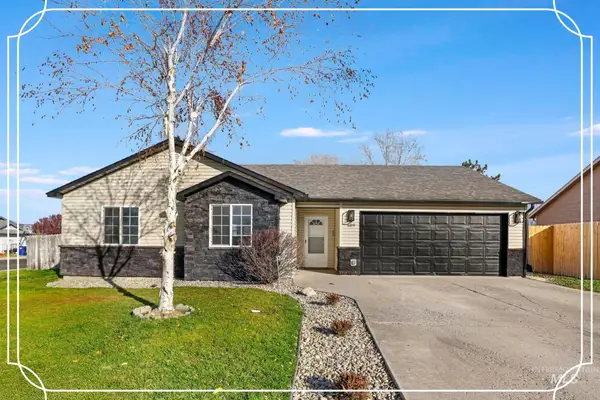 $330,000Active3 beds 2 baths1,361 sq. ft.
$330,000Active3 beds 2 baths1,361 sq. ft.109 Coronado Ave, Twin Falls, ID 83301
MLS# 98968014Listed by: KELLER WILLIAMS SUN VALLEY SOUTHERN IDAHO - New
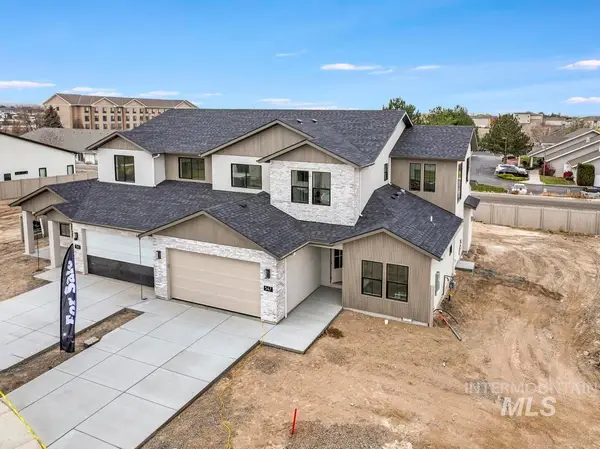 $595,000Active4 beds 3 baths2,331 sq. ft.
$595,000Active4 beds 3 baths2,331 sq. ft.547 Canyon Falls Drive, Twin Falls, ID 83301
MLS# 98967993Listed by: WESTERRA REAL ESTATE GROUP - New
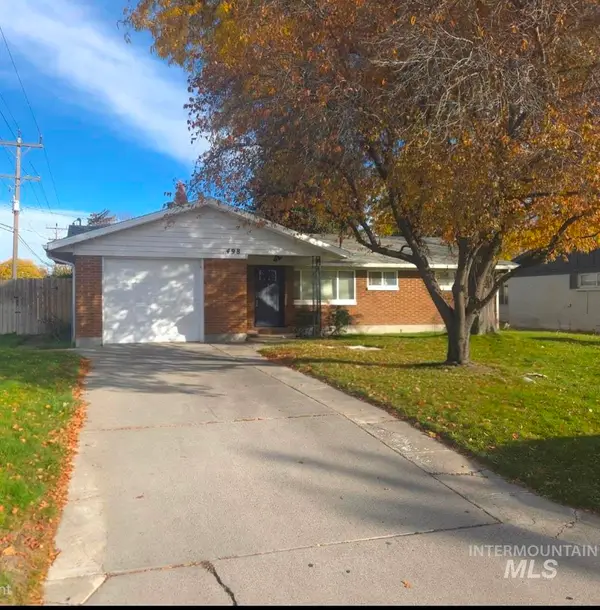 $290,000Active3 beds 1 baths1,223 sq. ft.
$290,000Active3 beds 1 baths1,223 sq. ft.498 Sophomore Blvd, Twin Falls, ID 83301
MLS# 98967972Listed by: COLDWELL BANKER DISTINCTIVE PROPERTIES
