963 Dunnigan Street, Twin Falls, ID 83301
Local realty services provided by:Better Homes and Gardens Real Estate 43° North
Listed by:toni woodley
Office:keller williams sun valley southern idaho
MLS#:98958464
Source:ID_IMLS
Price summary
- Price:$399,000
- Price per sq. ft.:$250.47
About this home
This stunning, like-new home is designed to impress from the moment you arrive. With exceptional curb appeal and thoughtful upgrades throughout, you'll fall in love with the versatile and spacious floor plan that blends comfort and style. Natural light floods the inviting open-concept living area, which includes a beautifully crafted kitchen featuring granite countertops and locally made cabinetry, the laundry room offers a stackable washer and dual gas or electric dryer option. The heart of the home is the cozy living room, anchored by a striking stone fireplace and wood mantel — perfect for relaxing evenings. The private primary suite offers a luxurious retreat complete with a large tiled shower, dual vanities, and a huge walk-in closet with loads of storage. Step outside to enjoy a fully landscaped yard, oversized covered back patio, and garden shed. The generous two-car garage includes a 220V power! All Located within a short distance from restaurants, healthcare, parks, and shopping!
Contact an agent
Home facts
- Year built:2021
- Listing ID #:98958464
- Added:40 day(s) ago
- Updated:September 25, 2025 at 07:29 AM
Rooms and interior
- Bedrooms:3
- Total bathrooms:3
- Full bathrooms:3
- Living area:1,593 sq. ft.
Heating and cooling
- Cooling:Central Air
- Heating:Forced Air, Natural Gas
Structure and exterior
- Roof:Composition
- Year built:2021
- Building area:1,593 sq. ft.
- Lot area:0.18 Acres
Schools
- High school:Canyon Ridge
- Middle school:Robert Stuart
- Elementary school:Perrine
Utilities
- Water:City Service
Finances and disclosures
- Price:$399,000
- Price per sq. ft.:$250.47
- Tax amount:$2,977 (2024)
New listings near 963 Dunnigan Street
- New
 $560,000Active3 beds 3 baths1,808 sq. ft.
$560,000Active3 beds 3 baths1,808 sq. ft.523 Canyon Falls Dr., Twin Falls, ID 83301
MLS# 98962761Listed by: SILVERCREEK REALTY GROUP - Coming Soon
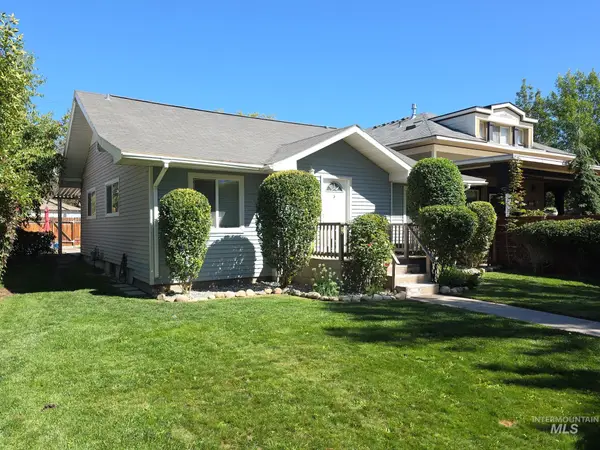 $326,900Coming Soon2 beds 2 baths
$326,900Coming Soon2 beds 2 baths210 7th Ave N, Twin Falls, ID 83301
MLS# 98962745Listed by: SILVERCREEK REALTY GROUP - Open Sat, 11:30am to 1pmNew
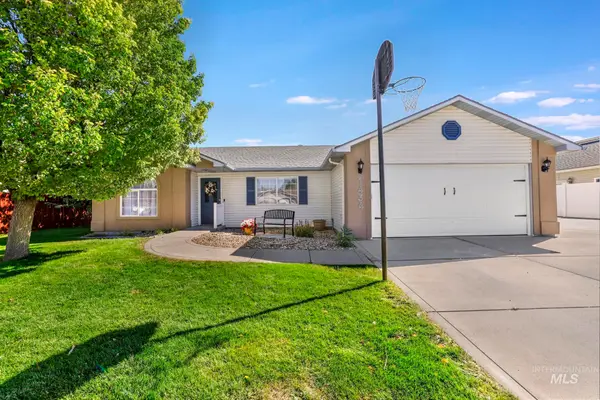 $374,900Active3 beds 2 baths1,347 sq. ft.
$374,900Active3 beds 2 baths1,347 sq. ft.1434 Tara St, Twin Falls, ID 83301
MLS# 98962734Listed by: GEM STATE REALTY INC - New
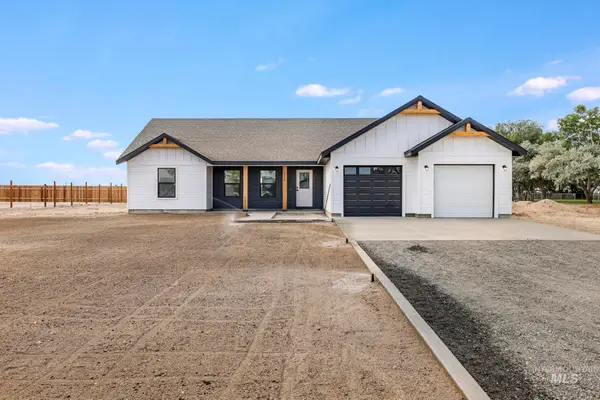 $459,000Active3 beds 2 baths1,450 sq. ft.
$459,000Active3 beds 2 baths1,450 sq. ft.TBD Hollister, Hollister, ID 83301
MLS# 98962702Listed by: KELLER WILLIAMS SUN VALLEY SOUTHERN IDAHO - New
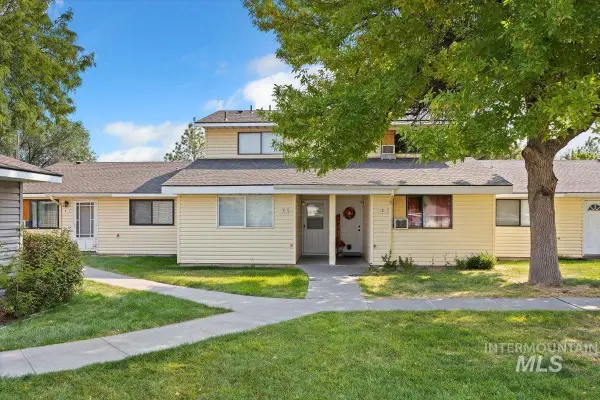 $225,000Active3 beds 2 baths1,028 sq. ft.
$225,000Active3 beds 2 baths1,028 sq. ft.259 W Pheasant Road #3, Twin Falls, ID 83301
MLS# 98962687Listed by: WESTERRA REAL ESTATE GROUP - New
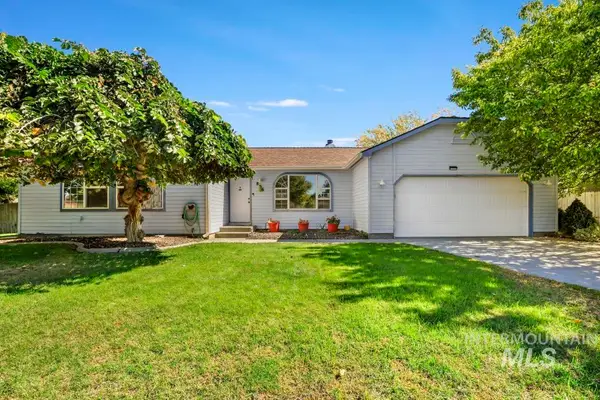 $417,000Active4 beds 3 baths2,140 sq. ft.
$417,000Active4 beds 3 baths2,140 sq. ft.806 Hiawatha Way, Twin Falls, ID 83301
MLS# 98962689Listed by: WESTERRA REAL ESTATE GROUP - New
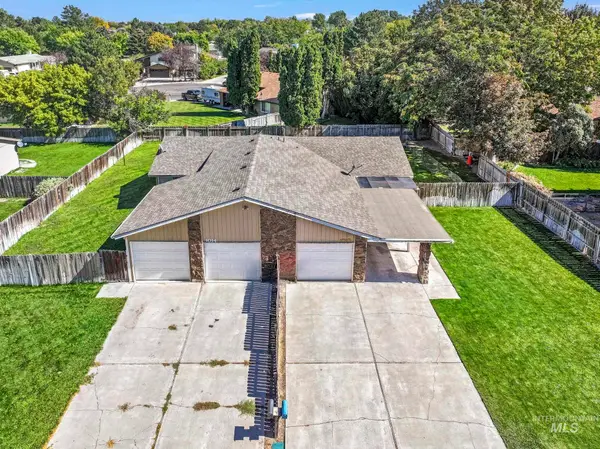 $425,000Active4 beds 2 baths1,708 sq. ft.
$425,000Active4 beds 2 baths1,708 sq. ft.1010/1014 Locust St N, Twin Falls, ID 83301
MLS# 98962670Listed by: BERKSHIRE HATHAWAY HOMESERVICES IDAHO HOMES & PROPERTIES - Open Sat, 2 to 4pmNew
 $429,900Active4 beds 2 baths1,590 sq. ft.
$429,900Active4 beds 2 baths1,590 sq. ft.547 Eclipse Dr., Twin Falls, ID 83301
MLS# 98962659Listed by: KELLER WILLIAMS SUN VALLEY SOUTHERN IDAHO - New
 $500,000Active4 beds 2 baths2,464 sq. ft.
$500,000Active4 beds 2 baths2,464 sq. ft.3255 E 3210 N, Twin Falls, ID 83301
MLS# 98961729Listed by: GATEWAY REAL ESTATE - New
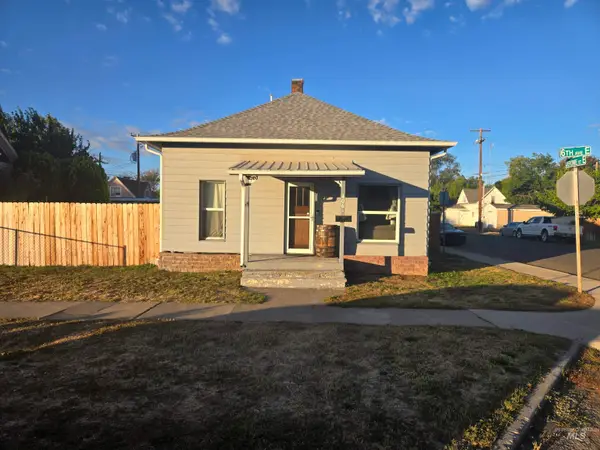 $289,900Active3 beds 1 baths1,200 sq. ft.
$289,900Active3 beds 1 baths1,200 sq. ft.406 E 6th Ave, Twin Falls, ID 83301
MLS# 98962563Listed by: KELLER WILLIAMS SUN VALLEY SOUTHERN IDAHO
