4465 109 N, UCON, ID 83401
Local realty services provided by:Better Homes and Gardens Real Estate 43° North
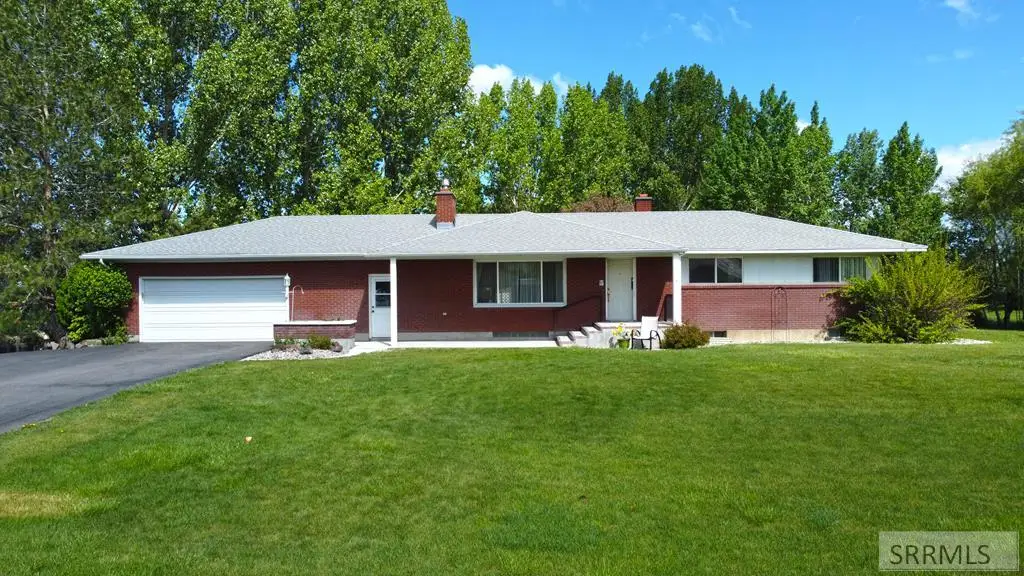
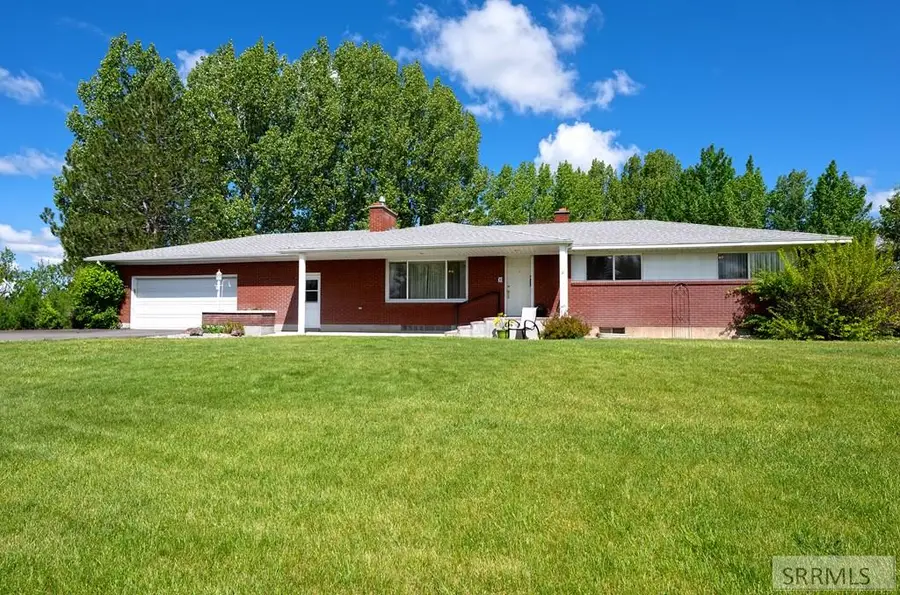

4465 109 N,UCON, ID 83401
$450,000
- 6 Beds
- 3 Baths
- 3,122 sq. ft.
- Single family
- Pending
Listed by:jim windmiller
Office:keller williams realty east idaho
MLS#:2176677
Source:ID_SRMLS
Price summary
- Price:$450,000
- Price per sq. ft.:$144.14
About this home
Charming 6-Bedroom Home on Nearly an Acre in Ucon – Serene Setting with Fruit Trees and Modern Comforts. Nestled on a picturesque .96-acre lot in Ucon, this spacious 6-bedroom, 3-bathroom home offers the perfect blend of country charm and everyday convenience. Enjoy apple and flowering trees and open space on a property that features water shares and a full sprinkler system to keep the grounds lush and green. Inside, the home boasts generous living spaces including a propane fireplace on the main floor and a wood stove in the basement. Recent updates include a newer roof, asphalt driveway, and modern comfort amenities such as air conditioning, and a water softener. You'll also find practical features like two 500-gallon diesel fuel tanks for the furnace, ensuring reliable heating, and a garden shed for your tools and seasonal storage. The home is connected to city water and offers both functionality and a quiet, rural lifestyle. This property is being sold as-is as part of an estate. Whether you're looking for a spacious family home or a serene retreat with room to grow, this Ucon gem offers endless potential. Don't miss your chance to own this unique property—schedule your showing today!
Contact an agent
Home facts
- Year built:1965
- Listing Id #:2176677
- Added:85 day(s) ago
- Updated:July 30, 2025 at 07:10 AM
Rooms and interior
- Bedrooms:6
- Total bathrooms:3
- Full bathrooms:3
- Living area:3,122 sq. ft.
Heating and cooling
- Heating:Cadet Style, Electric, Forced Air
Structure and exterior
- Roof:Architectural
- Year built:1965
- Building area:3,122 sq. ft.
- Lot area:0.96 Acres
Schools
- High school:BONNEVILLE 93HS
- Middle school:ROCKY MOUNTAIN 93JH
- Elementary school:UCON 93EL
Utilities
- Water:Public
- Sewer:Private Septic
Finances and disclosures
- Price:$450,000
- Price per sq. ft.:$144.14
- Tax amount:$1,628 (2024)
New listings near 4465 109 N
- New
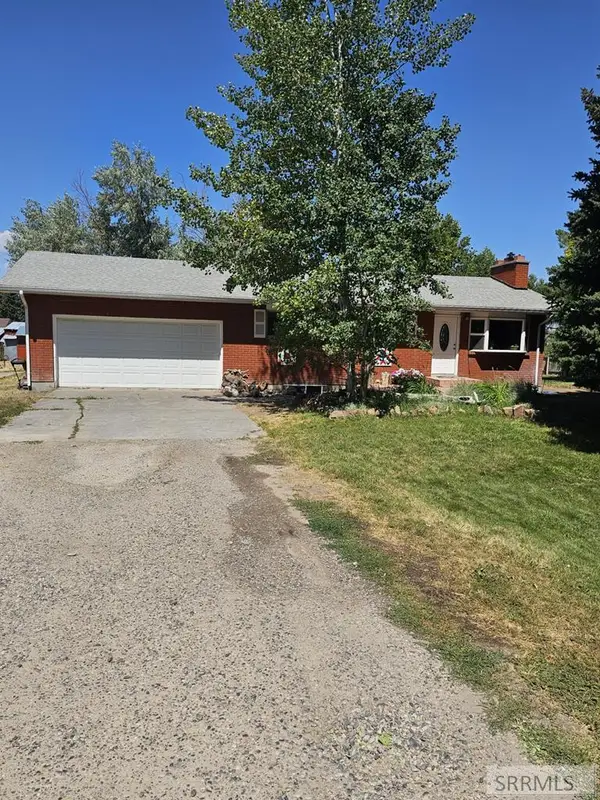 $450,000Active4 beds 3 baths2,400 sq. ft.
$450,000Active4 beds 3 baths2,400 sq. ft.4331 109 N, IDAHO FALLS, ID 83401
MLS# 2178901Listed by: SILVERCREEK REALTY GROUP 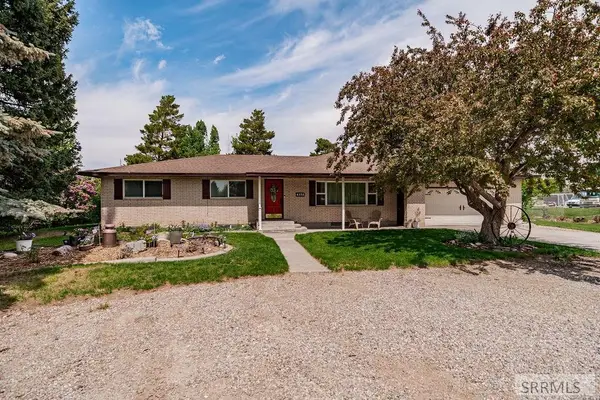 $535,000Pending5 beds 3 baths3,264 sq. ft.
$535,000Pending5 beds 3 baths3,264 sq. ft.4355 109 N, IDAHO FALLS, ID 83401
MLS# 2176782Listed by: EVOLV BROKERAGE $599,000Active5 beds 2 baths2,956 sq. ft.
$599,000Active5 beds 2 baths2,956 sq. ft.10525 44th E, UCON, ID 83454
MLS# 2174882Listed by: REAL BROKER LLC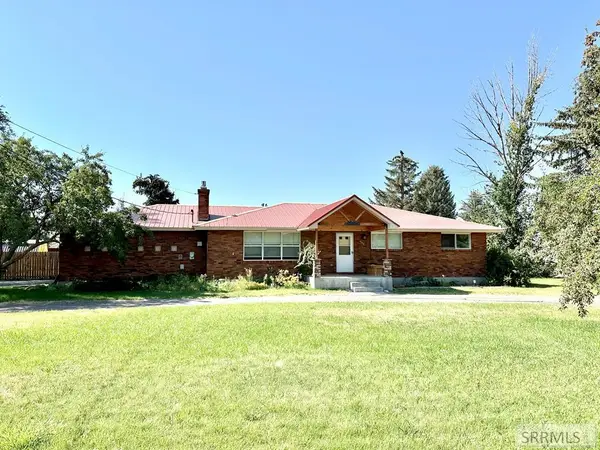 $476,000Active6 beds 3 baths3,162 sq. ft.
$476,000Active6 beds 3 baths3,162 sq. ft.4316 107 N, UCON, ID 83401
MLS# 2170109Listed by: SILVERCREEK REALTY GROUP

