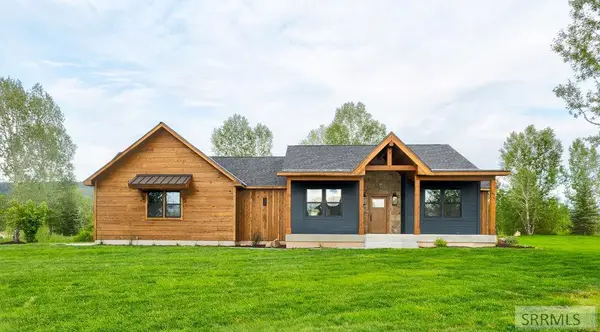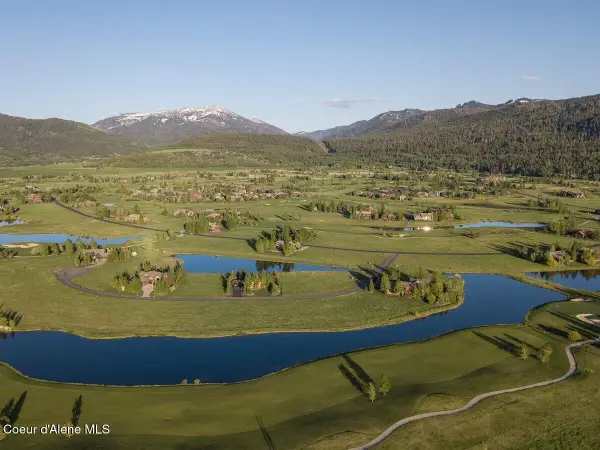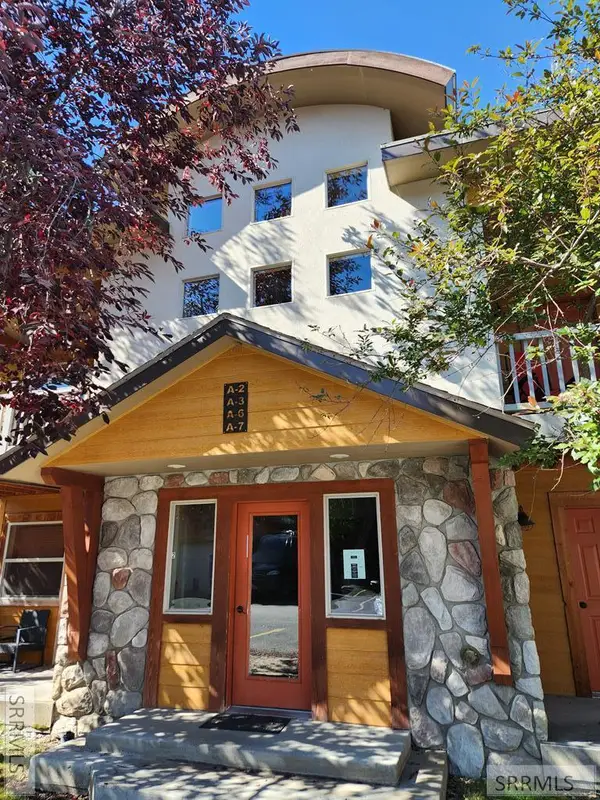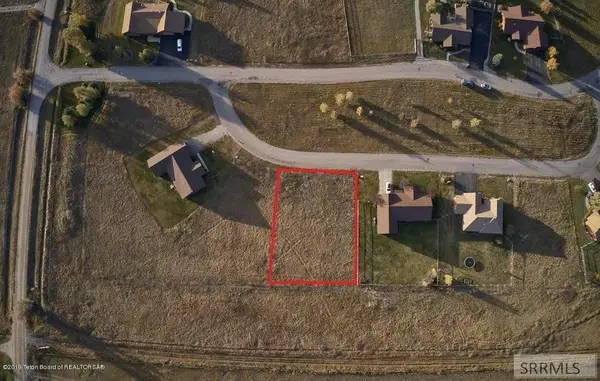245 Cedron Road, VICTOR, ID 83455
Local realty services provided by:Better Homes and Gardens Real Estate 43° North
245 Cedron Road,VICTOR, ID 83455
$1,499,000
- 2 Beds
- 1 Baths
- 2,180 sq. ft.
- Single family
- Active
Listed by:lora davis
Office:jackson hole sotheby's international realty
MLS#:2179600
Source:ID_SRMLS
Price summary
- Price:$1,499,000
- Price per sq. ft.:$687.61
About this home
Set on 1.75 acres just minutes from downtown Victor, this property is zoned NX (Neighborhood Mixed Use), offering one of the more flexible zoning designations. The zoning supports a broad variety of possibilities—ranging from residential projects such as condos, townhomes, and live-work spaces, to commercial ventures like boutique shops, restaurants, professional offices, child care centers, or even a small hotel.
In addition to its future potential, the parcel includes a 2,180 sq ft home with 4 bedrooms, 2 bathrooms, and an attached garage. The existing residence provides options for immediate occupancy, long-term rental income, or temporary use while new plans are underway. The land itself is well-suited for diverse uses, featuring a fenced pasture area for horses & irrigation shares. of Trail Creek irrigation water. Mature trees shade the property, adding natural beauty and privacy, while paved access from Cedron Road ensures excellent visibility. With Victor City water and sewer connections, any future development is made even more straightforward.
Contact an agent
Home facts
- Year built:1980
- Listing ID #:2179600
- Added:1 day(s) ago
- Updated:September 16, 2025 at 04:42 PM
Rooms and interior
- Bedrooms:2
- Total bathrooms:1
- Full bathrooms:1
- Living area:2,180 sq. ft.
Heating and cooling
- Heating:Electric, Propane
Structure and exterior
- Roof:Metal
- Year built:1980
- Building area:2,180 sq. ft.
- Lot area:1.75 Acres
Schools
- High school:TETON COUNTY HIGH SCHOOL #401
- Middle school:DRIGGS MIDDLE SCHOOL
- Elementary school:VICTOR 1EL
Utilities
- Water:Public
- Sewer:Public Sewer
Finances and disclosures
- Price:$1,499,000
- Price per sq. ft.:$687.61
- Tax amount:$3,059 (2024)
New listings near 245 Cedron Road
- New
 $2,699,000Active3 beds 3 baths2,724 sq. ft.
$2,699,000Active3 beds 3 baths2,724 sq. ft.6289 N Fox Meadow Dr, Victor, ID 83455
MLS# 2110749Listed by: REAL BROKER LLC (IDAHO)  $275,000Active7.39 Acres
$275,000Active7.39 Acres404 4000 S, VICTOR, ID 83455
MLS# 2179389Listed by: REAL BROKER LLC $1,595,000Active8 beds 5 baths3,878 sq. ft.
$1,595,000Active8 beds 5 baths3,878 sq. ft.5335 Fox Creek Hollow, VICTOR, ID 83455
MLS# 2179190Listed by: KELLER WILLIAMS REALTY EAST IDAHO $139,999Active0.11 Acres
$139,999Active0.11 Acres9154 Mt Oliver St, Victor, ID 83455
MLS# 98956298Listed by: PLATLABS, LLC $1,199,999Pending3 beds 2 baths2,075 sq. ft.
$1,199,999Pending3 beds 2 baths2,075 sq. ft.245 Pond Drive, VICTOR, ID 83455
MLS# 2178008Listed by: SILVERCREEK REALTY GROUP $1,699,000Active4 beds 4 baths3,306 sq. ft.
$1,699,000Active4 beds 4 baths3,306 sq. ft.46 Scott Drive, Victor, ID 83455
MLS# 25-6781Listed by: WINDERMERE REAL ESTATE/CITY GROUP, LLC $499,900Active3 beds 2 baths1,692 sq. ft.
$499,900Active3 beds 2 baths1,692 sq. ft.4074 500 W, VICTOR, ID 83455
MLS# 2177441Listed by: LPT REALTY LLC $480,000Active2 beds 2 baths1,120 sq. ft.
$480,000Active2 beds 2 baths1,120 sq. ft.7580 Mountain Laurel Drive #A-3, VICTOR, ID 83455
MLS# 2176856Listed by: ASSIST 2 SELL THE REALTY TEAM $165,000Active0.38 Acres
$165,000Active0.38 Acres1088 Canoe Loop, VICTOR, ID 83455
MLS# 2176858Listed by: ASSIST 2 SELL THE REALTY TEAM
