7580 Mountain Laurel Drive #A-3, VICTOR, ID 83455
Local realty services provided by:Better Homes and Gardens Real Estate 43° North

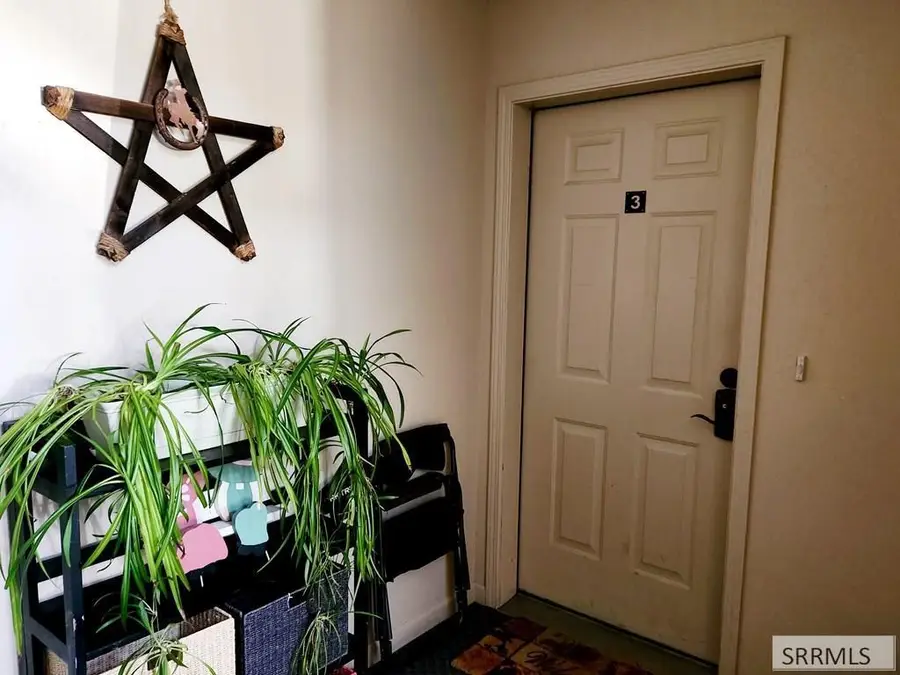
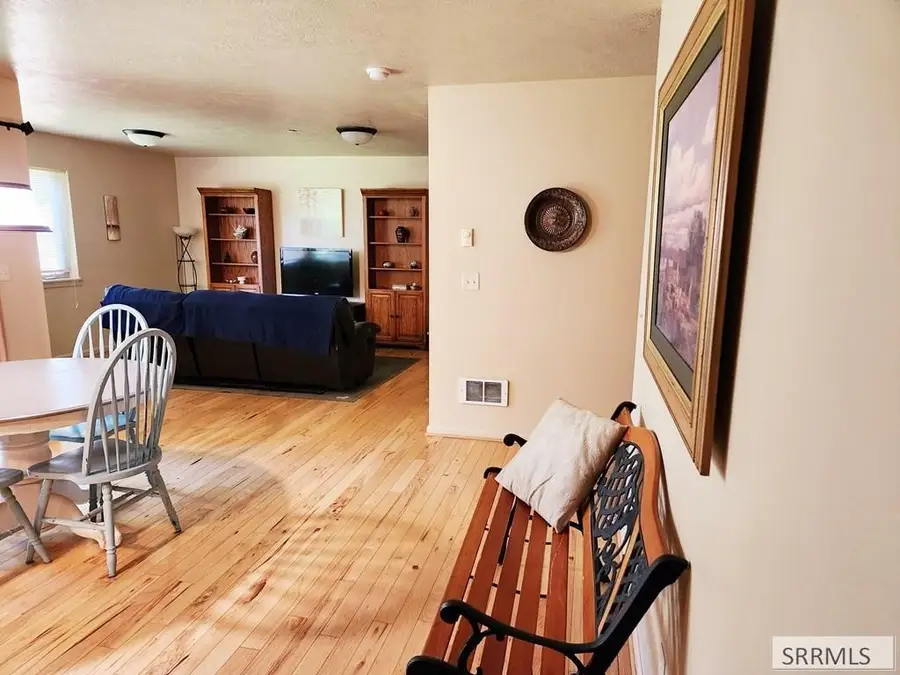
7580 Mountain Laurel Drive #A-3,VICTOR, ID 83455
$480,000
- 2 Beds
- 2 Baths
- 1,120 sq. ft.
- Condominium
- Active
Listed by:billie stoddard
Office:assist 2 sell the realty team
MLS#:2176856
Source:ID_SRMLS
Price summary
- Price:$480,000
- Price per sq. ft.:$428.57
- Monthly HOA dues:$435
About this home
INVESTORS & COMMUTERS take a look at this one! Consider the options this Desirable Ground Floor 2 Bed 2 Full Bath Condo in the Sage Hen Subdivision offers---Long or Short Term Rental, Perfect Location for commuters going to Jackson Hole, Idaho Falls or Rexburg, Ideal Vacation Home only 21 miles from Grand Targhee Resort. Nice upgrades including hardwood flooring and granite countertops in the kitchen and both bathrooms. The tiled entry leads into the open concept living room, dining area & kitchen. All kitchen appliances are included as well as a stackable washer & dryer. Glass sliding doors in the dining area open onto the back deck with a storage closet. Master bedroom has access to the front deck, a large walk-in closet & master bath with dual vanities, ceiling to floor storage tower and a tiled surround shower. The 2nd bedroom also has a large walk-in closet and a pocket door to the 2nd full bath. Convenient parking with a 1 car detached garage & 1 assigned open parking space located in front of the building. HOA includes water, sewer, trash, lawn care & snow removal. Call for a showing appointment today.
Contact an agent
Home facts
- Year built:2006
- Listing Id #:2176856
- Added:78 day(s) ago
- Updated:July 30, 2025 at 02:58 PM
Rooms and interior
- Bedrooms:2
- Total bathrooms:2
- Full bathrooms:2
- Living area:1,120 sq. ft.
Heating and cooling
- Heating:Cadet Style, Electric
Structure and exterior
- Roof:Composition
- Year built:2006
- Building area:1,120 sq. ft.
Schools
- High school:TETON COUNTY HIGH SCHOOL #401
- Middle school:TETON A215JH
- Elementary school:VICTOR 1EL
Utilities
- Water:Public
- Sewer:Public Sewer
Finances and disclosures
- Price:$480,000
- Price per sq. ft.:$428.57
- Tax amount:$1,568 (2024)
New listings near 7580 Mountain Laurel Drive #A-3
 $149,999Active0.11 Acres
$149,999Active0.11 Acres9154 Mt Oliver St, Victor, ID 83455
MLS# 98956298Listed by: PLATLABS, LLC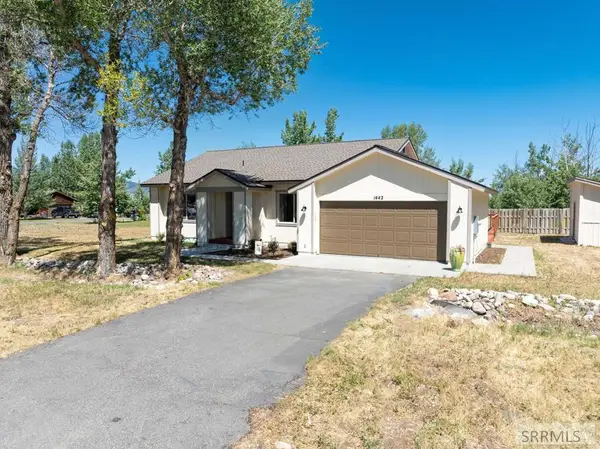 $678,000Pending3 beds 2 baths1,253 sq. ft.
$678,000Pending3 beds 2 baths1,253 sq. ft.1442 Sandhill Road, VICTOR, ID 83455
MLS# 2178465Listed by: LOWES FLAT FEE REALTY A HOMEZU PARTNER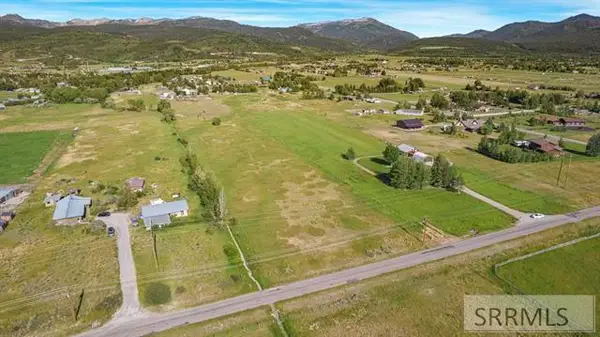 $350,000Pending5 Acres
$350,000Pending5 Acres8859 1000 W, VICTOR, ID 83455
MLS# 2178039Listed by: RE/MAX COUNTRY REAL ESTATE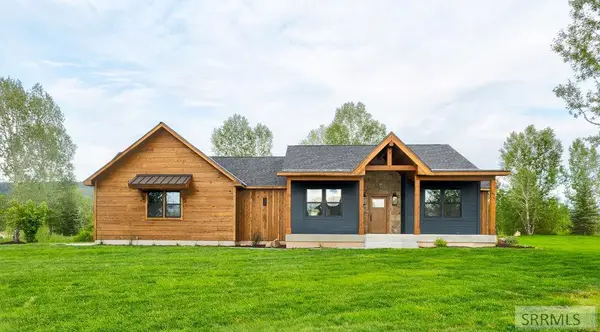 $1,250,000Active3 beds 2 baths2,075 sq. ft.
$1,250,000Active3 beds 2 baths2,075 sq. ft.245 Pond Drive, VICTOR, ID 83455
MLS# 2178008Listed by: SILVERCREEK REALTY GROUP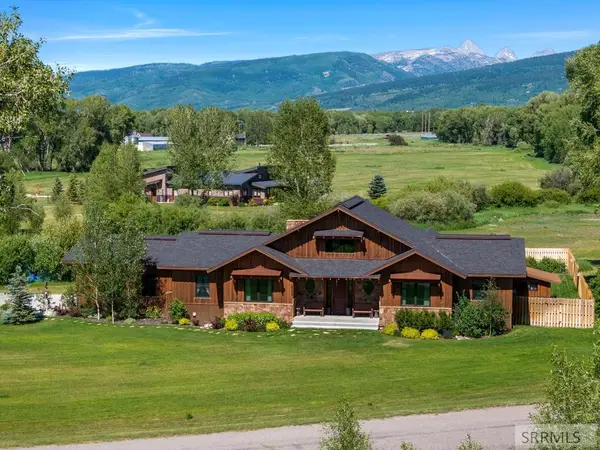 $2,699,000Active3 beds 3 baths2,724 sq. ft.
$2,699,000Active3 beds 3 baths2,724 sq. ft.6289 Fox Meadow Drive, VICTOR, ID 83455
MLS# 2177940Listed by: REAL BROKER LLC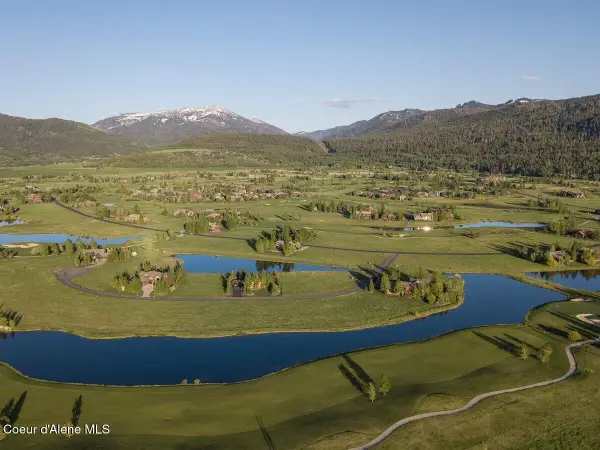 $1,699,000Active4 beds 4 baths3,306 sq. ft.
$1,699,000Active4 beds 4 baths3,306 sq. ft.46 Scott Drive, Victor, ID 83455
MLS# 25-6781Listed by: WINDERMERE REAL ESTATE/CITY GROUP, LLC $520,000Active3 beds 2 baths1,692 sq. ft.
$520,000Active3 beds 2 baths1,692 sq. ft.4074 500 W, VICTOR, ID 83455
MLS# 2177441Listed by: LPT REALTY LLC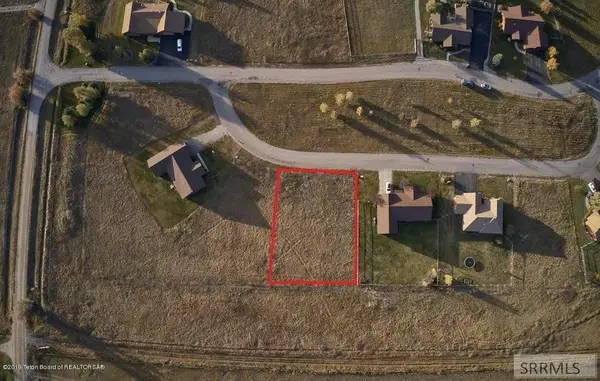 $165,000Active0.38 Acres
$165,000Active0.38 Acres1088 Canoe Loop, VICTOR, ID 83455
MLS# 2176858Listed by: ASSIST 2 SELL THE REALTY TEAM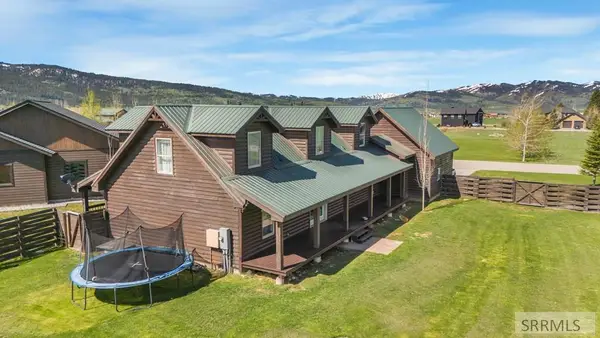 $999,999Pending4 beds 3 baths2,978 sq. ft.
$999,999Pending4 beds 3 baths2,978 sq. ft.9189 Shelby Street, VICTOR, ID 83455
MLS# 2176530Listed by: REAL ESTATE PROS LLC
