9189 Shelby Street, VICTOR, ID 83455
Local realty services provided by:Better Homes and Gardens Real Estate 43° North

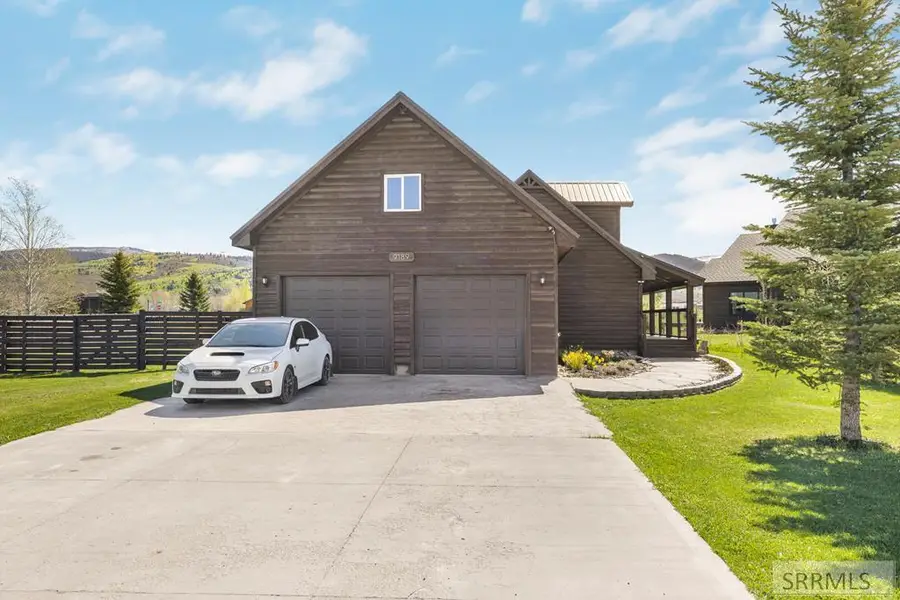
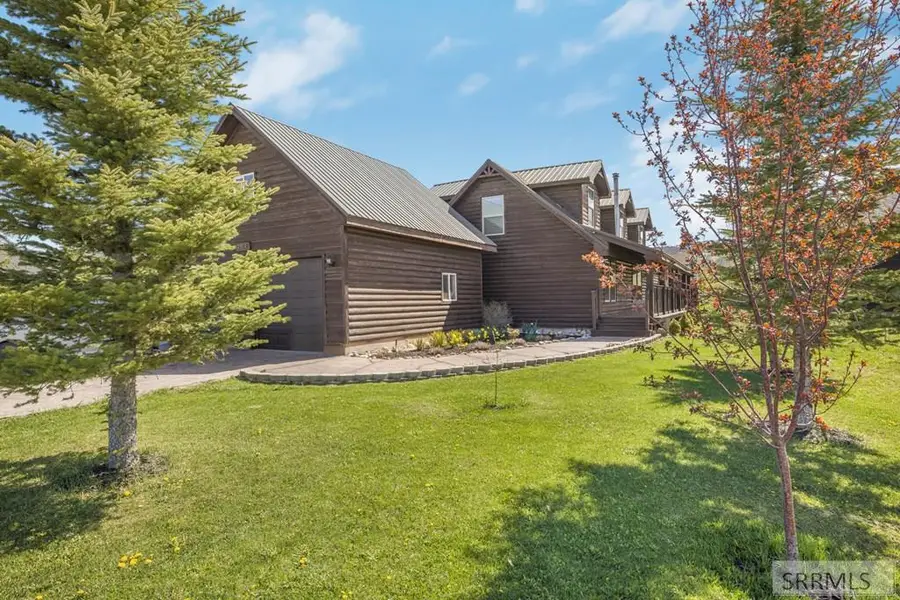
9189 Shelby Street,VICTOR, ID 83455
$999,999
- 4 Beds
- 3 Baths
- 2,978 sq. ft.
- Single family
- Pending
Listed by:martha martin
Office:real estate pros llc.
MLS#:2176530
Source:ID_SRMLS
Price summary
- Price:$999,999
- Price per sq. ft.:$335.8
About this home
The Ranch-style home proves to be the best of both worlds, with a Cabin-esque look on the exterior and an Elegant and Expensive feel on the interior. Built in 08' the luxurious home stands out from all the other homes on its street. The gorgeous landscape and massive yard, the playground across the street. Not to mention the established trees including; Apple Trees, Aspen Trees, Canadian Cherry Trees, Lilacs, and other Flowerbeds. When you walk into the home, the Kitchen is very much the focal point, with the light pastel blue, and a wide Indian Dolomite Countertop and Custom Cabinets. The Dining Room and Living Room flow seamlessly, creating one spacious area for gatherings, with a comfy wooden fireplace to tie it all together. Two Bedrooms downstairs with very spacious walk-in closets. And two Bedrooms are located upstairs, The bathrooms are Tiled and match beautifully to the home. Don't miss your Opportunity, This Gem of a home won't be on the market for long!
Contact an agent
Home facts
- Year built:2008
- Listing Id #:2176530
- Added:91 day(s) ago
- Updated:August 02, 2025 at 10:42 PM
Rooms and interior
- Bedrooms:4
- Total bathrooms:3
- Full bathrooms:3
- Living area:2,978 sq. ft.
Heating and cooling
- Heating:Electric
Structure and exterior
- Roof:Metal
- Year built:2008
- Building area:2,978 sq. ft.
- Lot area:0.47 Acres
Schools
- High school:Teton High School
- Middle school:TETON A215JH
- Elementary school:VICTOR 1EL
Utilities
- Water:Public
- Sewer:Public Sewer
Finances and disclosures
- Price:$999,999
- Price per sq. ft.:$335.8
- Tax amount:$3,342 (2024)
New listings near 9189 Shelby Street
 $149,999Active0.11 Acres
$149,999Active0.11 Acres9154 Mt Oliver St, Victor, ID 83455
MLS# 98956298Listed by: PLATLABS, LLC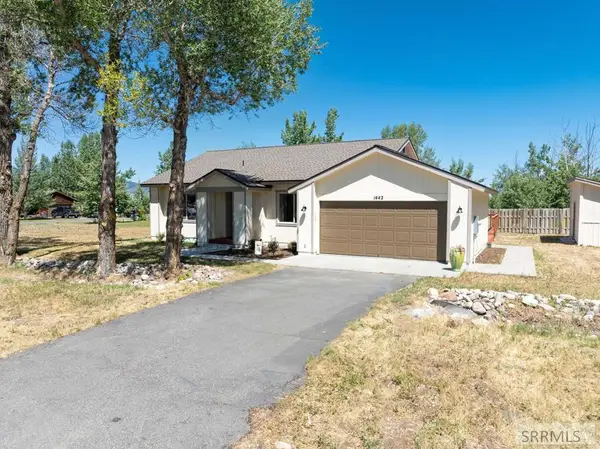 $678,000Pending3 beds 2 baths1,253 sq. ft.
$678,000Pending3 beds 2 baths1,253 sq. ft.1442 Sandhill Road, VICTOR, ID 83455
MLS# 2178465Listed by: LOWES FLAT FEE REALTY A HOMEZU PARTNER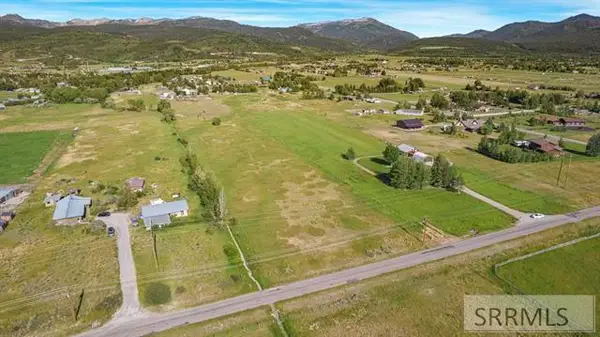 $350,000Pending5 Acres
$350,000Pending5 Acres8859 1000 W, VICTOR, ID 83455
MLS# 2178039Listed by: RE/MAX COUNTRY REAL ESTATE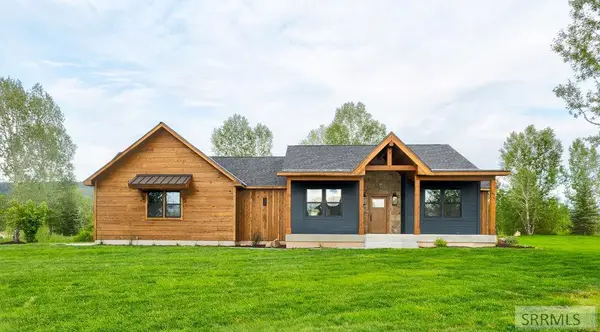 $1,250,000Active3 beds 2 baths2,075 sq. ft.
$1,250,000Active3 beds 2 baths2,075 sq. ft.245 Pond Drive, VICTOR, ID 83455
MLS# 2178008Listed by: SILVERCREEK REALTY GROUP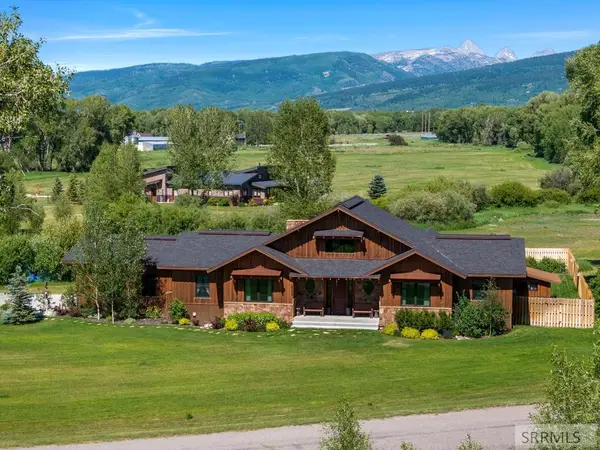 $2,699,000Active3 beds 3 baths2,724 sq. ft.
$2,699,000Active3 beds 3 baths2,724 sq. ft.6289 Fox Meadow Drive, VICTOR, ID 83455
MLS# 2177940Listed by: REAL BROKER LLC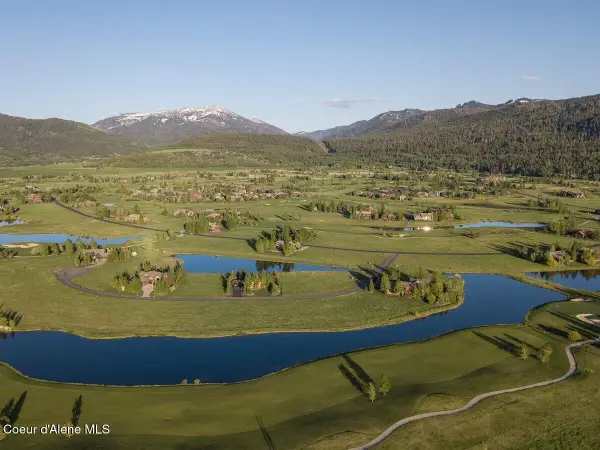 $1,699,000Active4 beds 4 baths3,306 sq. ft.
$1,699,000Active4 beds 4 baths3,306 sq. ft.46 Scott Drive, Victor, ID 83455
MLS# 25-6781Listed by: WINDERMERE REAL ESTATE/CITY GROUP, LLC $520,000Active3 beds 2 baths1,692 sq. ft.
$520,000Active3 beds 2 baths1,692 sq. ft.4074 500 W, VICTOR, ID 83455
MLS# 2177441Listed by: LPT REALTY LLC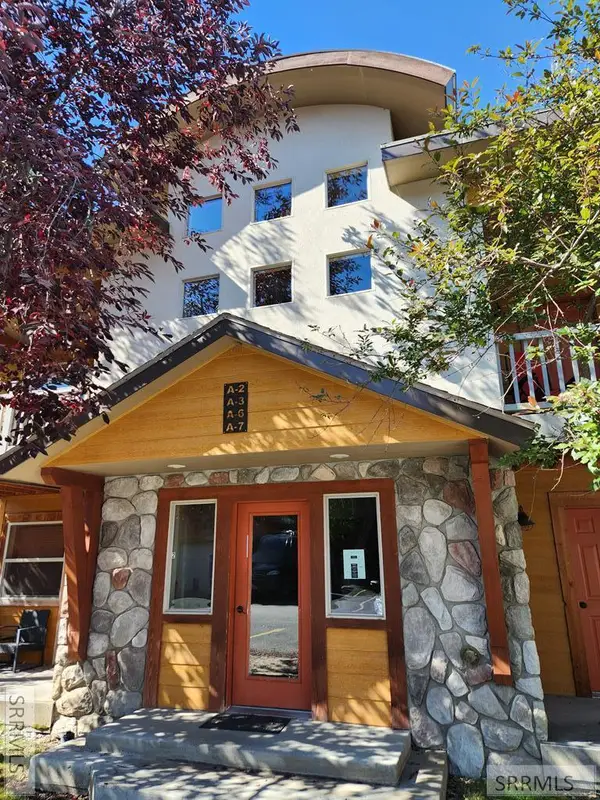 $480,000Active2 beds 2 baths1,120 sq. ft.
$480,000Active2 beds 2 baths1,120 sq. ft.7580 Mountain Laurel Drive #A-3, VICTOR, ID 83455
MLS# 2176856Listed by: ASSIST 2 SELL THE REALTY TEAM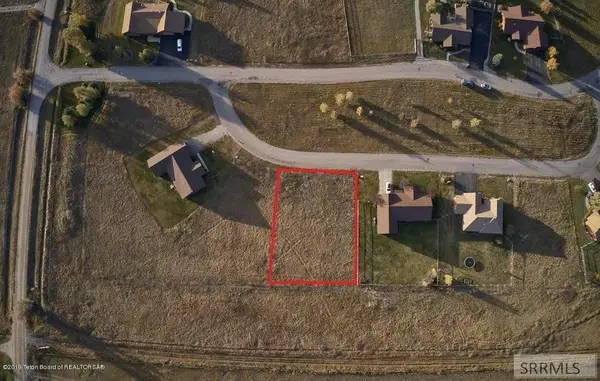 $165,000Active0.38 Acres
$165,000Active0.38 Acres1088 Canoe Loop, VICTOR, ID 83455
MLS# 2176858Listed by: ASSIST 2 SELL THE REALTY TEAM
