1701 W Goldengate Drive, Addison, IL 60101
Local realty services provided by:Better Homes and Gardens Real Estate Connections
Upcoming open houses
- Sat, Sep 0612:00 pm - 02:00 pm
Listed by:kristi spata
Office:remax legends
MLS#:12456732
Source:MLSNI
Price summary
- Price:$410,000
- Price per sq. ft.:$196.83
About this home
Location-Location-Location! This 2,083sq. ft. split-level home offers the best of both worlds-just minutes to expressways, shopping, and fantastic dining. Step inside to a welcoming foyer that opens to a bright living room with large windows and separate dining room, filling the space with natural light. The main level also features a spacious family room with sliders to the backyard, and a powder room for guests. The kitchen opens to a deck, making indoor-to-outdoor living seamless. Upstairs, retreat to the large primary bedroom with large walk-in closet and en-suite, while two additional generous bedrooms, one which has a walk-in closet and a full bath provide space for family or guests. Throughout, you'll find stylish original lighting that adds character and a fun retro flair. The fully fenced yard is perfect for play or entertaining, while the partial basement with laundry adds convenience and storage. With a new roof (2022) and new water heater (2025), plus a 2-car garage, this home blends charm with peace of mind. Living in Addison means enjoying a welcoming community, nearby parks, and plenty of local events-all while staying connected to the city. Don't miss your chance to make this one yours!
Contact an agent
Home facts
- Year built:1977
- Listing ID #:12456732
- Added:3 day(s) ago
- Updated:September 06, 2025 at 06:51 PM
Rooms and interior
- Bedrooms:3
- Total bathrooms:3
- Full bathrooms:2
- Half bathrooms:1
- Living area:2,083 sq. ft.
Heating and cooling
- Cooling:Central Air
- Heating:Natural Gas
Structure and exterior
- Roof:Asphalt
- Year built:1977
- Building area:2,083 sq. ft.
- Lot area:0.02 Acres
Utilities
- Water:Public
- Sewer:Public Sewer
Finances and disclosures
- Price:$410,000
- Price per sq. ft.:$196.83
- Tax amount:$2,731 (2024)
New listings near 1701 W Goldengate Drive
- Open Sat, 2 to 4pmNew
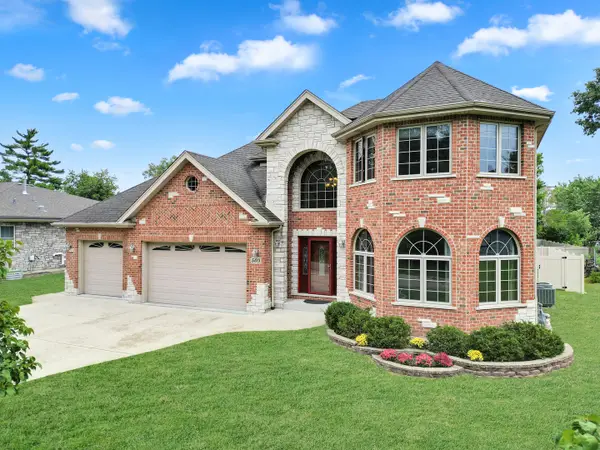 $799,000Active5 beds 5 baths2,990 sq. ft.
$799,000Active5 beds 5 baths2,990 sq. ft.505 N Central Avenue, Addison, IL 60101
MLS# 12451908Listed by: BAIRD & WARNER - New
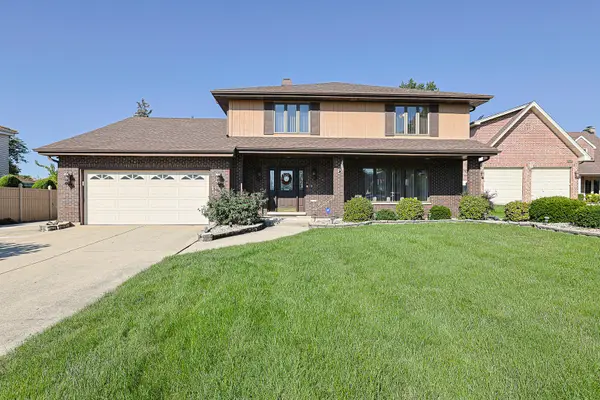 $624,900Active4 beds 5 baths
$624,900Active4 beds 5 baths1130 N Thatcher Lane, Addison, IL 60101
MLS# 12461604Listed by: ACHIEVE REAL ESTATE GROUP INC - New
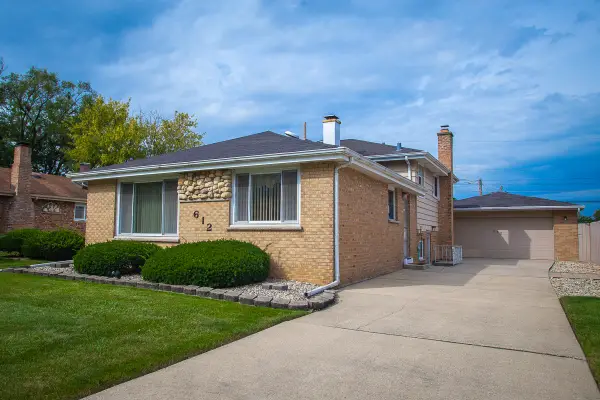 $359,000Active3 beds 2 baths1,396 sq. ft.
$359,000Active3 beds 2 baths1,396 sq. ft.612 N Craig Place, Addison, IL 60101
MLS# 12463529Listed by: COLDWELL BANKER REALTY 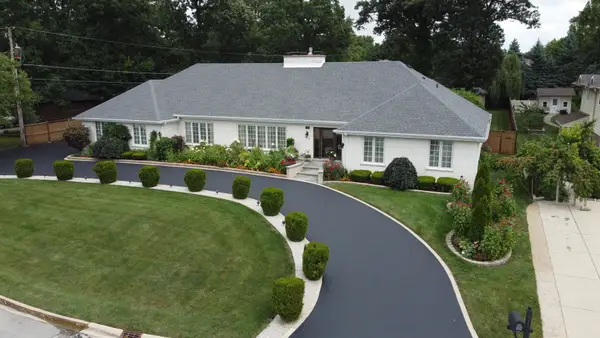 $699,900Pending4 beds 4 baths4,084 sq. ft.
$699,900Pending4 beds 4 baths4,084 sq. ft.521 N Cardinal Avenue, Addison, IL 60101
MLS# 12461396Listed by: ILLINOIS STAR, LTD. REALTORS- New
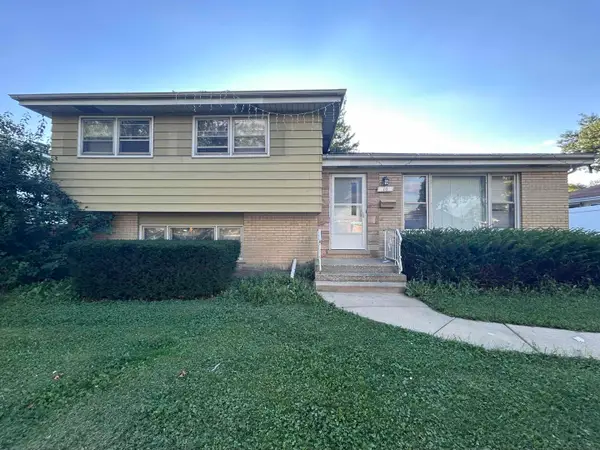 $380,000Active3 beds 2 baths1,811 sq. ft.
$380,000Active3 beds 2 baths1,811 sq. ft.10 N Adams Drive, Addison, IL 60101
MLS# 12462408Listed by: WORTH CLARK REALTY - New
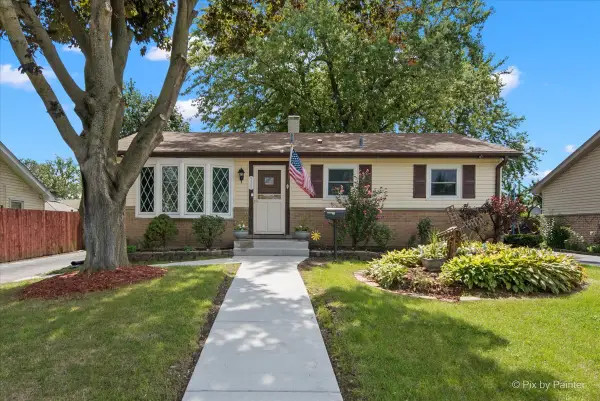 $400,000Active3 beds 2 baths1,026 sq. ft.
$400,000Active3 beds 2 baths1,026 sq. ft.539 W Rose Avenue, Addison, IL 60101
MLS# 12430685Listed by: REAL BROKER, LLC - Open Sat, 1 to 3pmNew
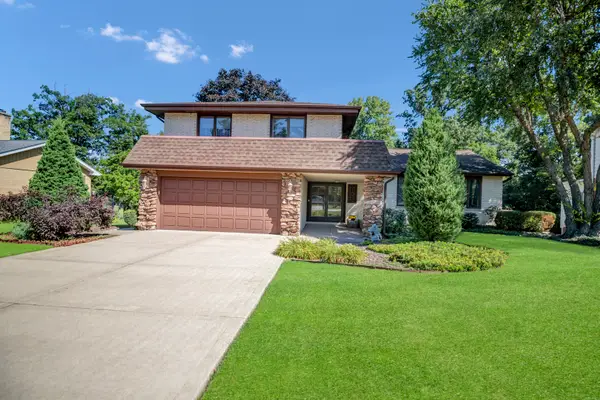 $600,000Active4 beds 3 baths3,550 sq. ft.
$600,000Active4 beds 3 baths3,550 sq. ft.560 N Forest Drive, Addison, IL 60101
MLS# 12455789Listed by: BERKSHIRE HATHAWAY HOMESERVICES STARCK REAL ESTATE - New
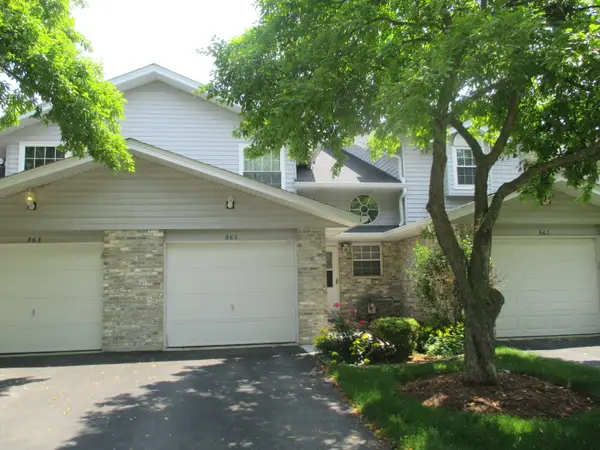 $279,900Active2 beds 2 baths1,530 sq. ft.
$279,900Active2 beds 2 baths1,530 sq. ft.865 N Tamarac Boulevard, Addison, IL 60101
MLS# 12460456Listed by: REMAX LEGENDS - Open Sat, 11am to 1pmNew
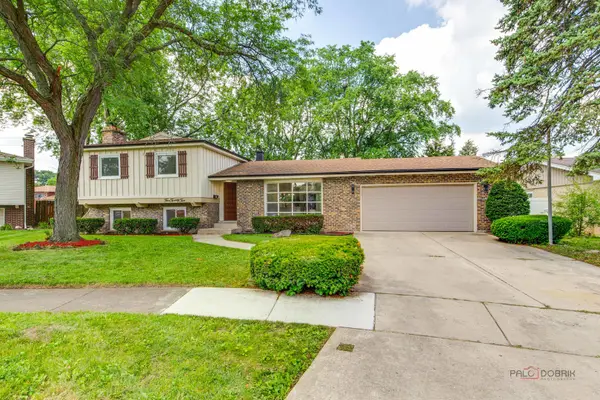 $499,000Active4 beds 2 baths2,275 sq. ft.
$499,000Active4 beds 2 baths2,275 sq. ft.522 N Castle Road, Addison, IL 60101
MLS# 12460054Listed by: HOMESMART CONNECT LLC
