521 N Cardinal Avenue, Addison, IL 60101
Local realty services provided by:Better Homes and Gardens Real Estate Star Homes
521 N Cardinal Avenue,Addison, IL 60101
$699,900
- 4 Beds
- 4 Baths
- 4,084 sq. ft.
- Single family
- Pending
Listed by:margaret maciuk
Office:illinois star, ltd. realtors
MLS#:12461396
Source:MLSNI
Price summary
- Price:$699,900
- Price per sq. ft.:$171.38
About this home
ABSOLUTELY AMAZING,RENOVATED,CUSTOM HOME! GRAND 2-STORY FOYER W/HARDWOOD/METAL STAIR CASE.LARGE LIVING ROOM, SEPARATE DINING ROOM. GOURMET KITCHEN W/CUSTOM CABINETS, SS APPLIANCES, , GRANITE TOPS, ISLAND AND SPACE FOR BIG TABLE. 2 GAS FIREPLACES -LIVING/ FAMILY ROOM WITH REMOTE CONTROL, RECENTLY MAINT. SERVISED. BEAUTIFUL, HUGE MASTER SUITE W/LUXURY BATH ,WALK IN CLOSET. SECOND BEDROOM WITH DOUBLE CLOSETS AND PRIVATE FULL, BEAUTIFULLY DONE BATHROOM, CURRENTLY USED AS A OFFICE. 3RD AND 4TH BEDROOM ON SECOND FLOOR ALSO WITH DOUBLE CLOSETS. ALL BATHROOMS AND PARTIAL KITCHEN HAVE HEATED FLOORS. HOUSE HAS CENTRAL VACUUM SYSTEM, POWER GENERATOR,2 A/C 1 Y OLD, 2 FURNACES 1 AND 2 Y OLD, SMART THERMOSTATS,DUCTS CLEANING AND DISINFECTION 2025. HIGH QUALITY JELD WEN WINDOWS. AMAZING H/W FLOORS THRU FIRST FLOOR. OUTSIDE OFFERS CEDAR FENCE, STUNNING , PROFESSIONAL LANDSCAPING,BEAUTIFUL PERGOLA, GENEROUS SIZE LITTLE HOUSE DESIGNED SHED, PAVED BIG PATIO, SPRINKLERS SYSTEM. BLUE STONE FRONT STOOP,CIRCULAR AND SIDE DRIVEWAY, REPLACED IN 2018 WITH 2025 MAINTENANCE RE-COATING. AND MUCH MORE UPDATES IN THIS TRULY SPECIAL PLACE. COME AND SEE, WON'T LAST LONG !
Contact an agent
Home facts
- Year built:1978
- Listing ID #:12461396
- Added:3 day(s) ago
- Updated:September 08, 2025 at 07:43 AM
Rooms and interior
- Bedrooms:4
- Total bathrooms:4
- Full bathrooms:4
- Living area:4,084 sq. ft.
Heating and cooling
- Cooling:Central Air
- Heating:Natural Gas, Sep Heating Systems - 2+
Structure and exterior
- Roof:Asphalt
- Year built:1978
- Building area:4,084 sq. ft.
Schools
- High school:Addison Trail High School
- Middle school:Indian Trail Junior High School
- Elementary school:Fullerton Elementary School
Utilities
- Water:Public
- Sewer:Public Sewer
Finances and disclosures
- Price:$699,900
- Price per sq. ft.:$171.38
- Tax amount:$15,943 (2024)
New listings near 521 N Cardinal Avenue
- New
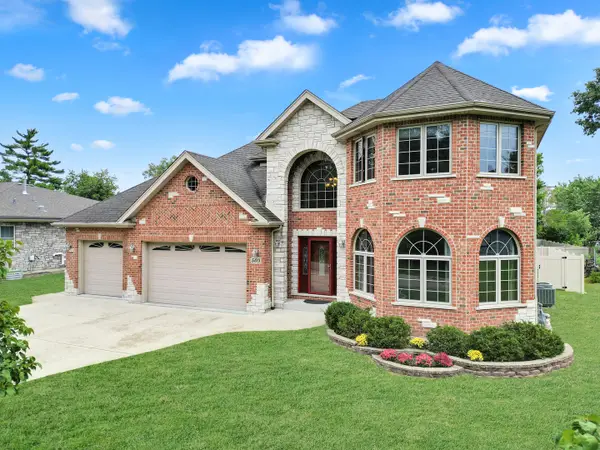 $799,000Active5 beds 5 baths2,990 sq. ft.
$799,000Active5 beds 5 baths2,990 sq. ft.505 N Central Avenue, Addison, IL 60101
MLS# 12451908Listed by: BAIRD & WARNER - New
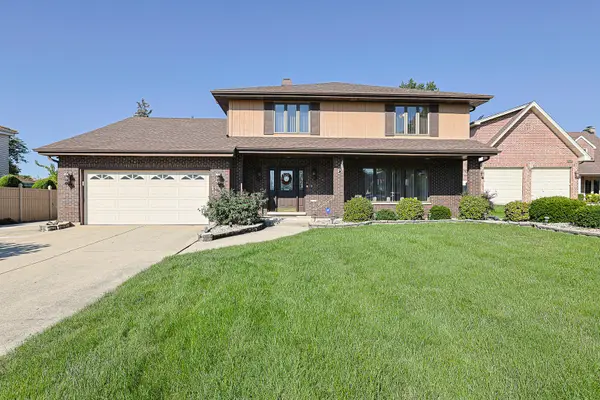 $624,900Active4 beds 5 baths
$624,900Active4 beds 5 baths1130 N Thatcher Lane, Addison, IL 60101
MLS# 12461604Listed by: ACHIEVE REAL ESTATE GROUP INC - New
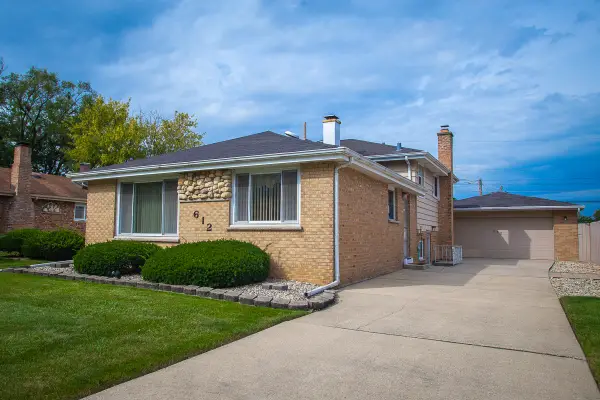 $359,000Active3 beds 2 baths1,396 sq. ft.
$359,000Active3 beds 2 baths1,396 sq. ft.612 N Craig Place, Addison, IL 60101
MLS# 12463529Listed by: COLDWELL BANKER REALTY - New
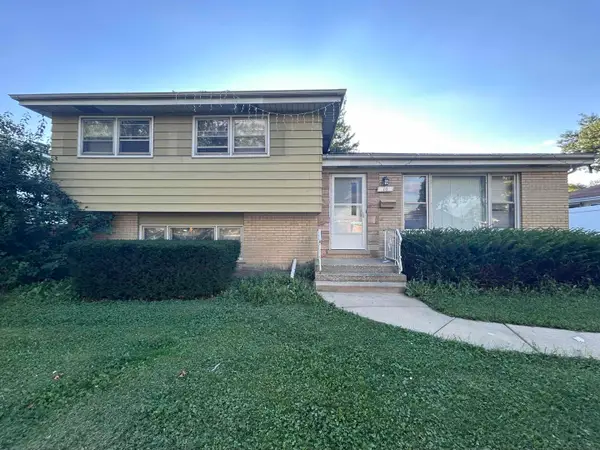 $380,000Active3 beds 2 baths1,811 sq. ft.
$380,000Active3 beds 2 baths1,811 sq. ft.10 N Adams Drive, Addison, IL 60101
MLS# 12462408Listed by: WORTH CLARK REALTY - New
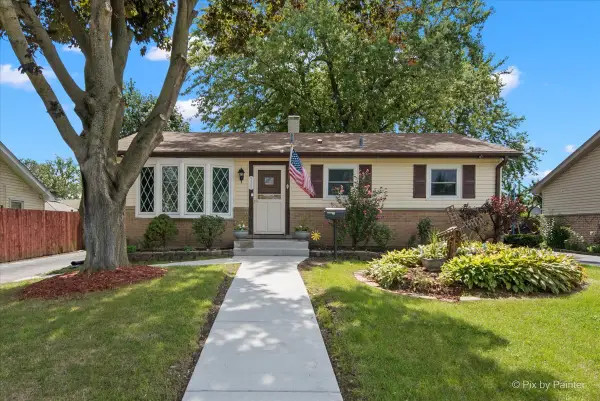 $400,000Active3 beds 2 baths1,026 sq. ft.
$400,000Active3 beds 2 baths1,026 sq. ft.539 W Rose Avenue, Addison, IL 60101
MLS# 12430685Listed by: REAL BROKER, LLC - New
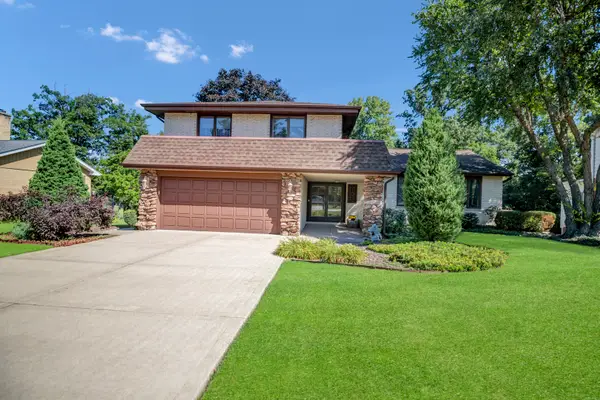 $600,000Active4 beds 3 baths3,550 sq. ft.
$600,000Active4 beds 3 baths3,550 sq. ft.560 N Forest Drive, Addison, IL 60101
MLS# 12455789Listed by: BERKSHIRE HATHAWAY HOMESERVICES STARCK REAL ESTATE - New
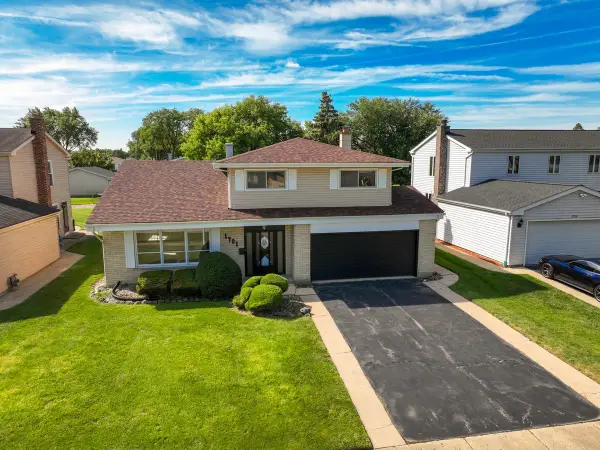 $410,000Active3 beds 3 baths2,083 sq. ft.
$410,000Active3 beds 3 baths2,083 sq. ft.1701 W Goldengate Drive, Addison, IL 60101
MLS# 12456732Listed by: REMAX LEGENDS - New
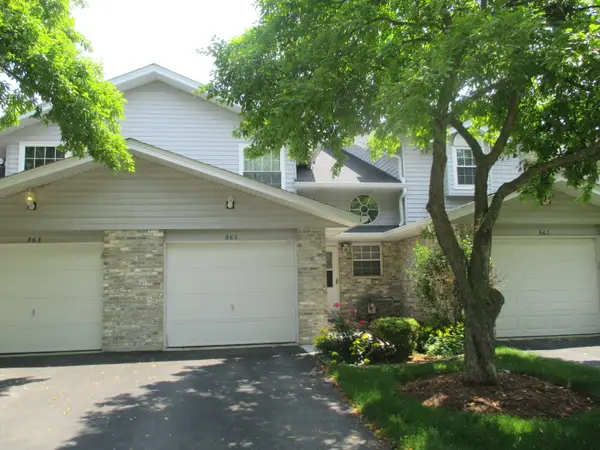 $279,900Active2 beds 2 baths1,530 sq. ft.
$279,900Active2 beds 2 baths1,530 sq. ft.865 N Tamarac Boulevard, Addison, IL 60101
MLS# 12460456Listed by: REMAX LEGENDS - New
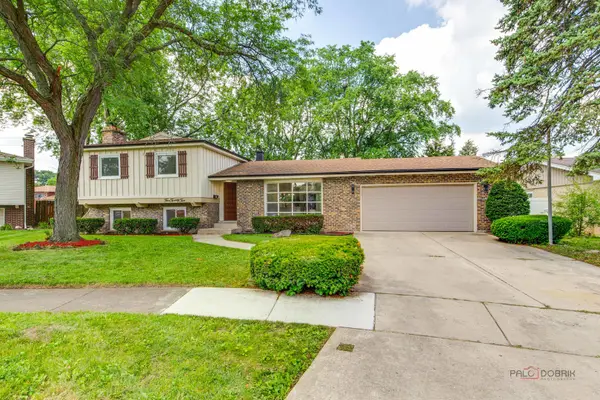 $499,000Active4 beds 2 baths2,275 sq. ft.
$499,000Active4 beds 2 baths2,275 sq. ft.522 N Castle Road, Addison, IL 60101
MLS# 12460054Listed by: HOMESMART CONNECT LLC
