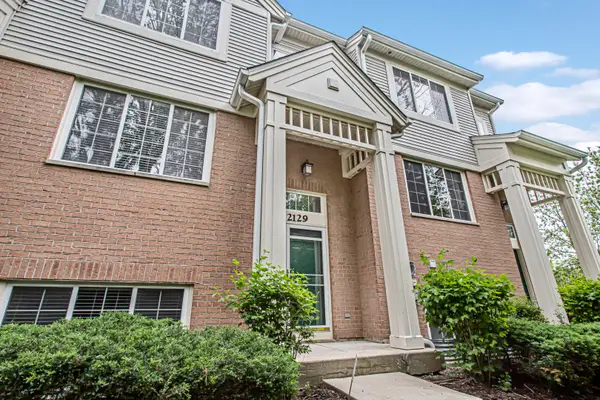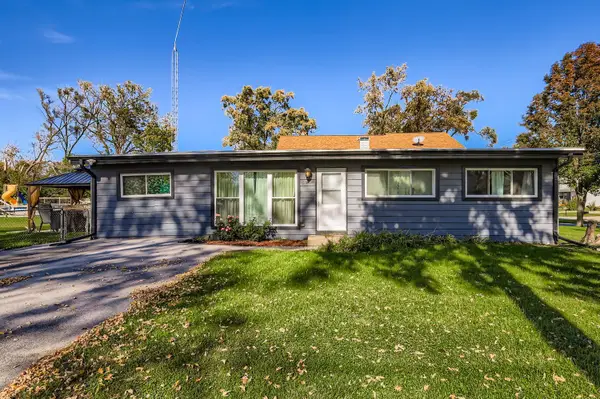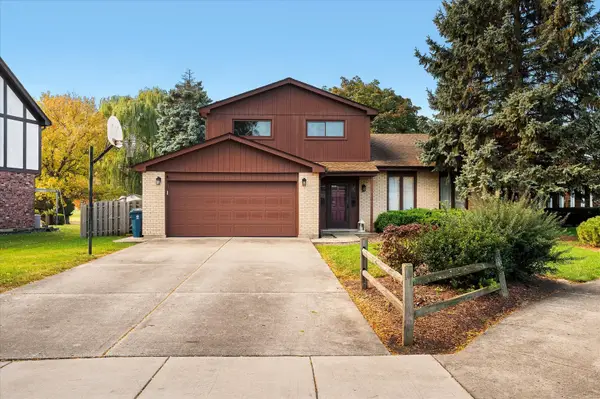881 N Swift Road #106, Addison, IL 60101
Local realty services provided by:Better Homes and Gardens Real Estate Connections
881 N Swift Road #106,Addison, IL 60101
$245,000
- 2 Beds
- 2 Baths
- 1,224 sq. ft.
- Condominium
- Pending
Listed by: marcy smith
Office: coldwell banker realty
MLS#:12434135
Source:MLSNI
Price summary
- Price:$245,000
- Price per sq. ft.:$200.16
- Monthly HOA dues:$411
About this home
Welcome to this sought-after 2 bedroom, 2 bath ranch-style condominium offering a bright, open floor plan and serene views, and no stairs. As you enter into an inviting living room filled with natural light, flowing seamlessly into a generous dining area and a spacious eat-in kitchen. A back door leads to a private patio, perfect for relaxing while overlooking tranquil woodlands and surrounding nature. The large primary suite boasts a walk-in closet and a private en-suite bath, while the second bedroom offers ample space and is conveniently located next to the second full bathroom off the hallway. Thoughtful features include plentiful closets, an in-unit laundry room with full-size washer and dryer, and a detached garage space plus an assigned parking spot (#32) just steps from your front door. All appliances are included, with recent updates to the range, dishwasher, furnace, and A/C just two years ago, and refrigerator, water heater, washer & dryer replaced three years ago. The home has been freshly painted and showcases luxury vinyl plank flooring throughout. Whether you're a first-time buyer, looking to downsize, or an investor seeking a turn-key opportunity, this pet-friendly property checks all the boxes. Ideally located close to shops, restaurants, expressways, and Starbucks, this well-maintained home is being conveyed As-Is and is ready for its next chapter. Don't miss your chance to enjoy easy living in a peaceful setting, schedule your tour today and make it yours.
Contact an agent
Home facts
- Year built:2003
- Listing ID #:12434135
- Added:104 day(s) ago
- Updated:November 13, 2025 at 01:28 PM
Rooms and interior
- Bedrooms:2
- Total bathrooms:2
- Full bathrooms:2
- Living area:1,224 sq. ft.
Heating and cooling
- Cooling:Central Air
- Heating:Natural Gas
Structure and exterior
- Roof:Asphalt
- Year built:2003
- Building area:1,224 sq. ft.
Schools
- High school:Glenbard East High School
- Middle school:Marquardt Middle School
- Elementary school:Black Hawk Elementary School
Utilities
- Water:Lake Michigan, Public
- Sewer:Public Sewer
Finances and disclosures
- Price:$245,000
- Price per sq. ft.:$200.16
- Tax amount:$5,411 (2024)
New listings near 881 N Swift Road #106
- New
 $389,900Active4 beds 2 baths1,800 sq. ft.
$389,900Active4 beds 2 baths1,800 sq. ft.433 W Diversey Avenue, Addison, IL 60101
MLS# 12516447Listed by: JORGE ZEA MANAGING BROKER - Open Sat, 11am to 1pmNew
 $475,000Active3 beds 4 baths2,193 sq. ft.
$475,000Active3 beds 4 baths2,193 sq. ft.4N040 Nugent Street, Addison, IL 60101
MLS# 12514534Listed by: @PROPERTIES CHRISTIES INTERNATIONAL REAL ESTATE - New
 $499,000Active3 beds 2 baths2,302 sq. ft.
$499,000Active3 beds 2 baths2,302 sq. ft.641 N Highview Avenue, Addison, IL 60101
MLS# 12508692Listed by: @PROPERTIES CHRISTIE'S INTERNATIONAL REAL ESTATE - New
 $425,000Active2 beds 3 baths1,893 sq. ft.
$425,000Active2 beds 3 baths1,893 sq. ft.1065 N Jamey Lane, Addison, IL 60101
MLS# 12512694Listed by: GMC REALTY LTD - New
 $349,000Active4 beds 1 baths1,393 sq. ft.
$349,000Active4 beds 1 baths1,393 sq. ft.138 W Janice Lane, Addison, IL 60101
MLS# 12512711Listed by: GOGGIN REAL ESTATE LLC - New
 $585,000Active4 beds 4 baths2,982 sq. ft.
$585,000Active4 beds 4 baths2,982 sq. ft.2453 Nicola Court, Addison, IL 60101
MLS# 12512174Listed by: COLDWELL BANKER REALTY - New
 $349,900Active3 beds 3 baths1,493 sq. ft.
$349,900Active3 beds 3 baths1,493 sq. ft.2129 W Concord Lane, Addison, IL 60101
MLS# 12510454Listed by: IRPINO REAL ESTATE, INC.  $149,500Pending3 beds 1 baths1,310 sq. ft.
$149,500Pending3 beds 1 baths1,310 sq. ft.906 E Babcock Avenue, Addison, IL 60101
MLS# 12505900Listed by: G.M. SMITH & SON REALTORS- New
 $335,000Active4 beds 1 baths1,368 sq. ft.
$335,000Active4 beds 1 baths1,368 sq. ft.19W720 Woodland Avenue, Addison, IL 60101
MLS# 12510529Listed by: THE AGENCY X  $525,000Pending3 beds 3 baths2,219 sq. ft.
$525,000Pending3 beds 3 baths2,219 sq. ft.1228 N Honey Hill Road, Addison, IL 60101
MLS# 12504709Listed by: COMPASS
