1010 Grayhawk Drive, Algonquin, IL 60102
Local realty services provided by:Better Homes and Gardens Real Estate Star Homes
1010 Grayhawk Drive,Algonquin, IL 60102
$790,000
- 5 Beds
- 5 Baths
- 5,464 sq. ft.
- Single family
- Pending
Listed by:diane kelly
Office:homesmart connect llc.
MLS#:12455344
Source:MLSNI
Price summary
- Price:$790,000
- Price per sq. ft.:$144.58
About this home
This is the one you've been waiting for! Largest Coves model nestled on a quiet drive in coveted Huntley D158 is an absolute must-see! This stately brick-facade home sits on a nearly half-acre fenced lot with mature trees, brick paver patio, and manicured lawn with perimeter mulched berms & screen trees. You are welcomed by a hardwood foyer flanked by a sun-filled living room, an elegant wainscoted dining room, and two-tone main staircase. The expanded gourmet kitchen is ideal for entertaining or family gatherings and features custom cabinets, granite ctops, walk-in pantry, coffee/ wet bar with beverage cooler, grand island, RO water, solar shades, and SS appliances (side by side fridge/ freezer, dual fuel double oven, chef's hood). Off the kitchen is a custom-finished mudroom w/ sink, an office/ craft room, and a cozy sunroom with a 3-panel slider to the quaint tree-shaded patio. The large family room with turret bump-out offers a coffered ceiling, gas-log fireplace, carpet inlay, and a carpeted secondary staircase to upper level. Upstairs the primary suite features a spa-like bathroom with heated tile floors, split vanities, beauty counter, marble rainshower w/ body jets, soaker tub, and his-and-hers walk-in closets. A sitting room off the vaulted bedroom offers additional closet space and flexibility as an office, dressing room, nursery, or even a 6th bedroom! The upper level continues with three more bedrooms served by Jack-and-Jill and ensuite full baths, a hall linen closet, and a practical 2nd floor laundry room loaded with cabinets & hanging racks, corian ctops, and a double sink. The lower level is designed for recreation and entertaining with wool carpeted stairs, a spacious recreation room, exercise room, kitchenette/ wet bar with cooler & microwave, and a media room, guest bedroom, full bath w/ heated tile, a full workshop with base cabs/ ctop, and 3 separate storage areas with built-in shelving. Additional features: Extra depth heated 3-car garage w/ storage cabinets, new garage door openers w/ battery backup, attic w/ pull down stair, crown molding & wood blinds throughout, solar attic fan, dual furnaces/ AC, gas hookup to patio, raised bed garden, screened porch addition plans (stamped for permit).
Contact an agent
Home facts
- Year built:2003
- Listing ID #:12455344
- Added:44 day(s) ago
- Updated:October 25, 2025 at 08:29 AM
Rooms and interior
- Bedrooms:5
- Total bathrooms:5
- Full bathrooms:4
- Half bathrooms:1
- Living area:5,464 sq. ft.
Heating and cooling
- Cooling:Central Air
- Heating:Natural Gas
Structure and exterior
- Year built:2003
- Building area:5,464 sq. ft.
- Lot area:0.4 Acres
Utilities
- Water:Public
- Sewer:Public Sewer
Finances and disclosures
- Price:$790,000
- Price per sq. ft.:$144.58
- Tax amount:$13,065 (2024)
New listings near 1010 Grayhawk Drive
- New
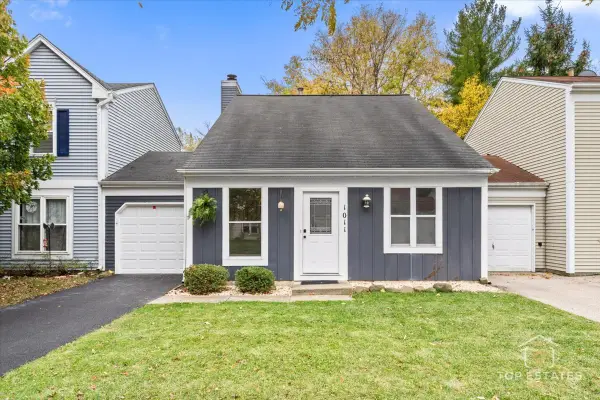 $289,000Active2 beds 2 baths1,176 sq. ft.
$289,000Active2 beds 2 baths1,176 sq. ft.1011 Wesley Lane, Algonquin, IL 60102
MLS# 12503345Listed by: PRELLO REALTY - New
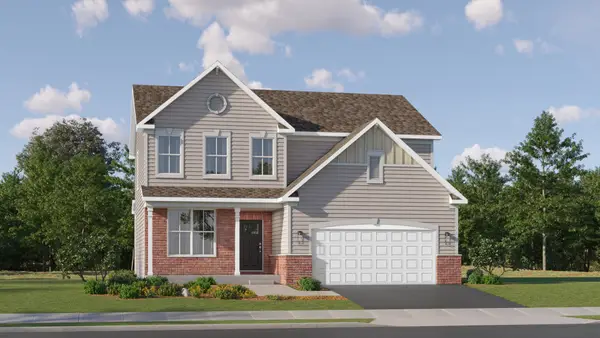 $569,260Active4 beds 3 baths2,292 sq. ft.
$569,260Active4 beds 3 baths2,292 sq. ft.120 Newburgh Lane, Algonquin, IL 60102
MLS# 12461088Listed by: HOMESMART CONNECT LLC - New
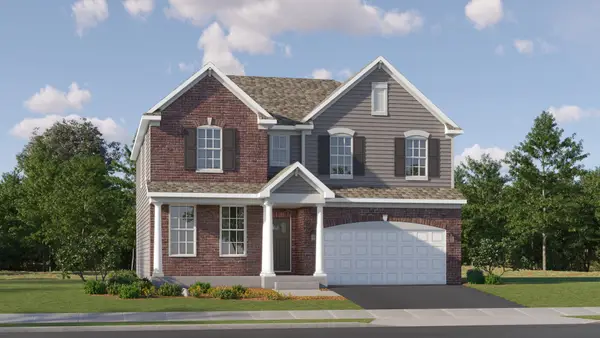 $611,580Active3 beds 3 baths2,519 sq. ft.
$611,580Active3 beds 3 baths2,519 sq. ft.150 Newburgh Lane, Algonquin, IL 60102
MLS# 12502068Listed by: HOMESMART CONNECT LLC - New
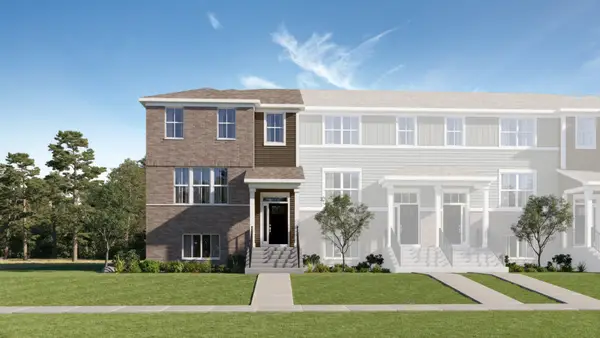 $460,990Active3 beds 3 baths2,175 sq. ft.
$460,990Active3 beds 3 baths2,175 sq. ft.1250 Glenmont Street, Algonquin, IL 60102
MLS# 12450927Listed by: HOMESMART CONNECT LLC - New
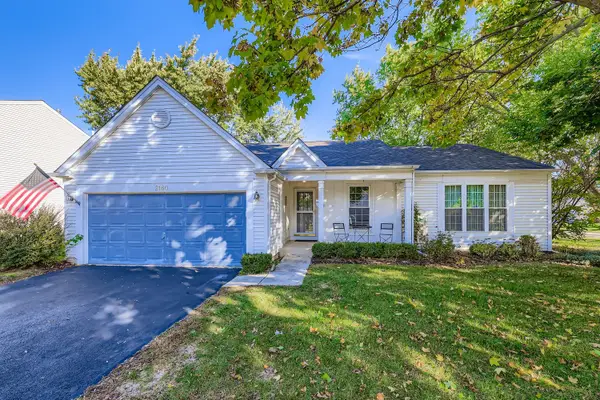 $374,900Active3 beds 2 baths1,406 sq. ft.
$374,900Active3 beds 2 baths1,406 sq. ft.2160 Cumberland Parkway, Algonquin, IL 60102
MLS# 12501504Listed by: RE/MAX SUBURBAN - Open Sun, 2 to 4pmNew
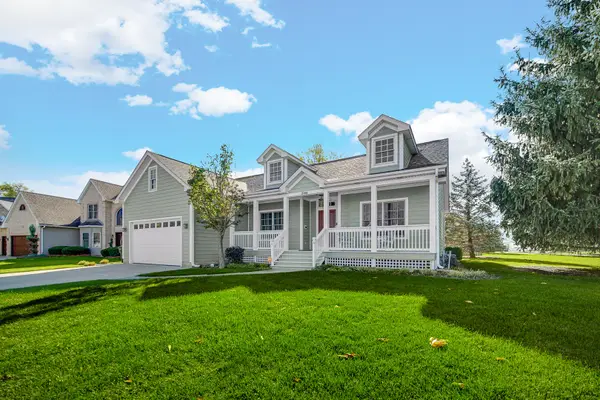 $425,000Active2 beds 2 baths1,710 sq. ft.
$425,000Active2 beds 2 baths1,710 sq. ft.2161 Burnham Court, Algonquin, IL 60102
MLS# 12500928Listed by: RE/MAX SUBURBAN - New
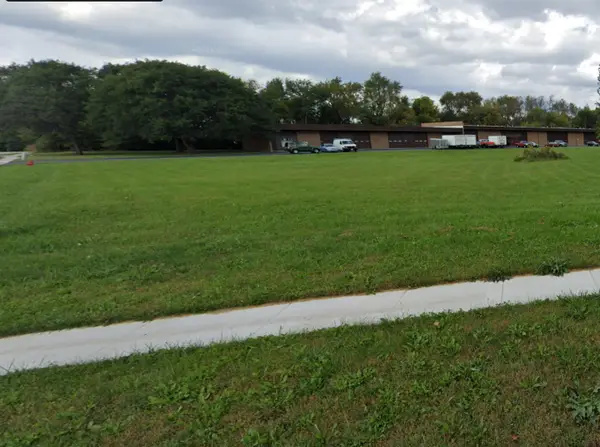 $249,900Active0 Acres
$249,900Active0 Acres1782 Cumberland Parkway, Algonquin, IL 60102
MLS# 12501105Listed by: EHOMES REALTY, LTD - New
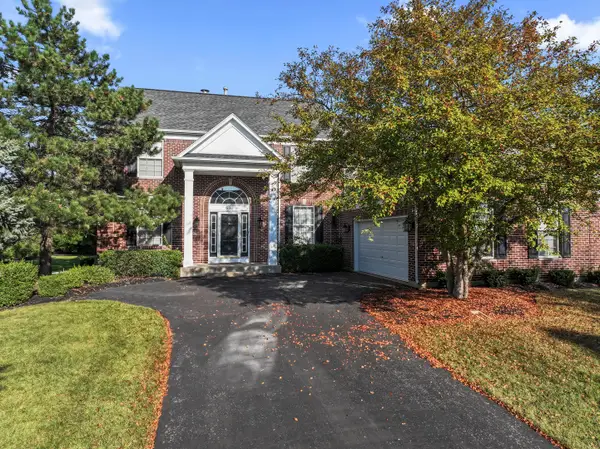 $535,000Active4 beds 3 baths2,969 sq. ft.
$535,000Active4 beds 3 baths2,969 sq. ft.601 Woods Creek Lane, Algonquin, IL 60102
MLS# 12500813Listed by: MISTERHOMES REAL ESTATE - New
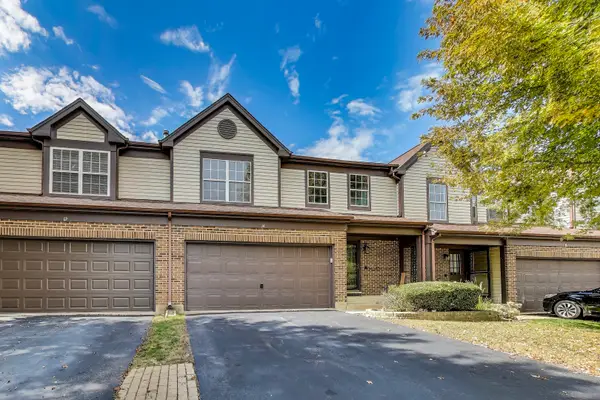 $305,000Active3 beds 3 baths2,360 sq. ft.
$305,000Active3 beds 3 baths2,360 sq. ft.14 Oxford Court, Algonquin, IL 60102
MLS# 12495267Listed by: BAIRD & WARNER - New
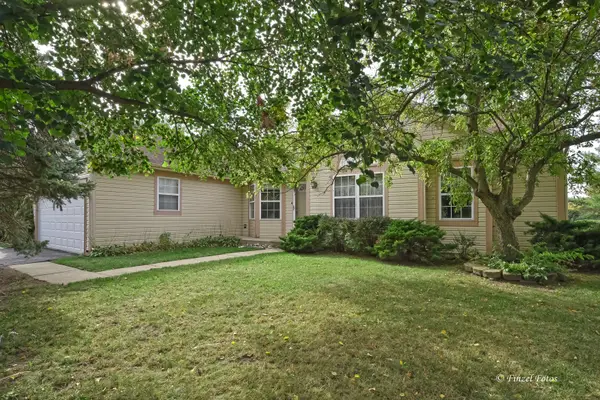 $349,900Active3 beds 2 baths1,453 sq. ft.
$349,900Active3 beds 2 baths1,453 sq. ft.1561 Cumberland Parkway, Algonquin, IL 60102
MLS# 12498844Listed by: BROKEROCITY INC
