10280 Kenilworth Avenue, Algonquin, IL 60102
Local realty services provided by:Better Homes and Gardens Real Estate Connections
Listed by:rhonda chenault
Office:redfin corporation
MLS#:12472364
Source:MLSNI
Price summary
- Price:$275,000
- Price per sq. ft.:$231.29
About this home
Beautifully renovated 3-bedroom, 1-bath ranch offering more space than meets the eye! The property offers tons of curb appeal with a new front porch and fresh landscaping. You are welcomed inside by the living room that features a large picture window and a stunning stone fireplace and flows seamlessly into the updated kitchen. The kitchen features brand-new stainless steel appliances (2025), large island, granite countertops, tile backsplash and pantry cabinet. The separate dining room off the kitchen is surrounded by windows, providing the perfect spot for morning coffee or casual dining. All three bedrooms are on the main floor and have spacious closets & ceiling fans. The newly updated hall bath has a new vanity, mirror and tiled tub surround. The unfinished basement adds great versatility with a large laundry room with sink and two additional rooms-ideal for additional living space, a home office or storage. Outside the spacious backyard has a brand new deck and a shed for additional storage. Recent updates include fresh paint inside and out, new fireplace stone, new water softener and windows in the living room, bedrooms and bathroom (2022). With a perfect location close to Fox River & downtown Algonquin this property is move-in ready and beautifully refreshed throughout!
Contact an agent
Home facts
- Year built:1956
- Listing ID #:12472364
- Added:9 day(s) ago
- Updated:October 25, 2025 at 10:54 AM
Rooms and interior
- Bedrooms:3
- Total bathrooms:1
- Full bathrooms:1
- Living area:1,189 sq. ft.
Heating and cooling
- Heating:Forced Air, Natural Gas
Structure and exterior
- Year built:1956
- Building area:1,189 sq. ft.
Schools
- High school:Dundee-Crown High School
- Middle school:Algonquin Middle School
- Elementary school:Eastview Elementary School
Utilities
- Water:Shared Well
Finances and disclosures
- Price:$275,000
- Price per sq. ft.:$231.29
- Tax amount:$3,908 (2024)
New listings near 10280 Kenilworth Avenue
- New
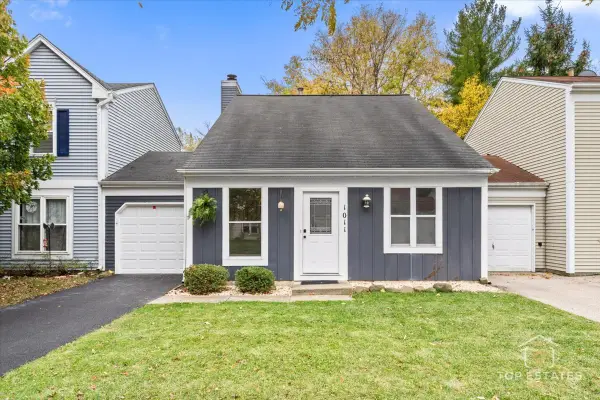 $289,000Active2 beds 2 baths1,176 sq. ft.
$289,000Active2 beds 2 baths1,176 sq. ft.1011 Wesley Lane, Algonquin, IL 60102
MLS# 12503345Listed by: PRELLO REALTY - New
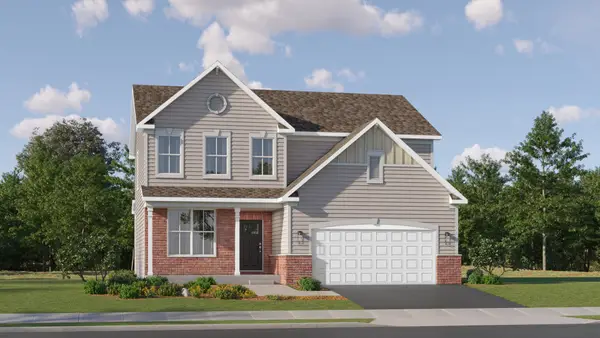 $569,260Active4 beds 3 baths2,292 sq. ft.
$569,260Active4 beds 3 baths2,292 sq. ft.120 Newburgh Lane, Algonquin, IL 60102
MLS# 12461088Listed by: HOMESMART CONNECT LLC - New
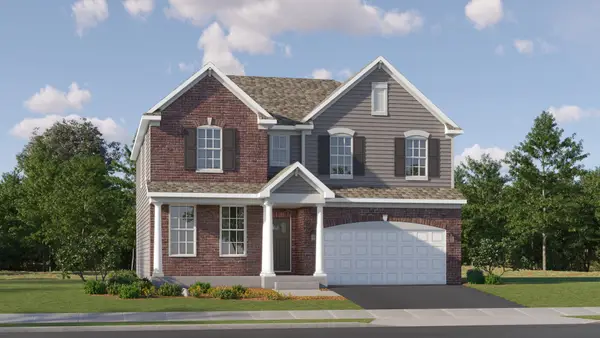 $611,580Active3 beds 3 baths2,519 sq. ft.
$611,580Active3 beds 3 baths2,519 sq. ft.150 Newburgh Lane, Algonquin, IL 60102
MLS# 12502068Listed by: HOMESMART CONNECT LLC - New
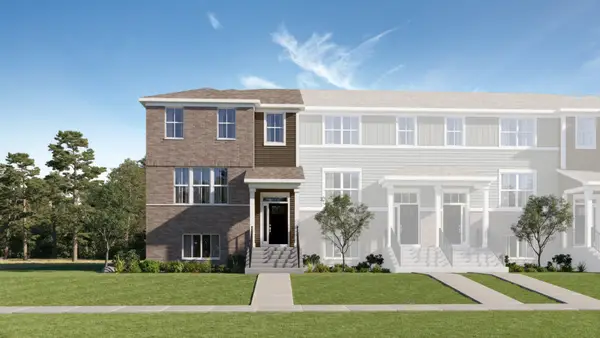 $460,990Active3 beds 3 baths2,175 sq. ft.
$460,990Active3 beds 3 baths2,175 sq. ft.1250 Glenmont Street, Algonquin, IL 60102
MLS# 12450927Listed by: HOMESMART CONNECT LLC - New
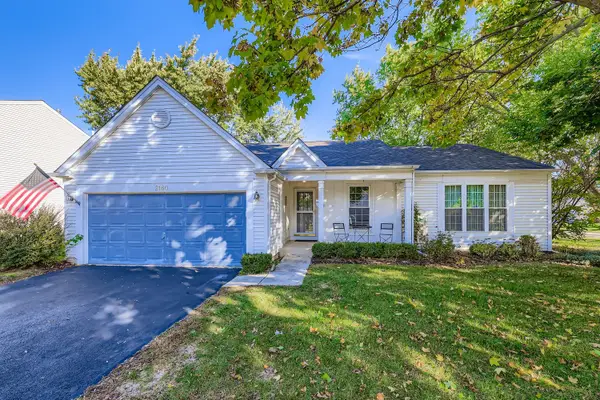 $374,900Active3 beds 2 baths1,406 sq. ft.
$374,900Active3 beds 2 baths1,406 sq. ft.2160 Cumberland Parkway, Algonquin, IL 60102
MLS# 12501504Listed by: RE/MAX SUBURBAN - Open Sun, 2 to 4pmNew
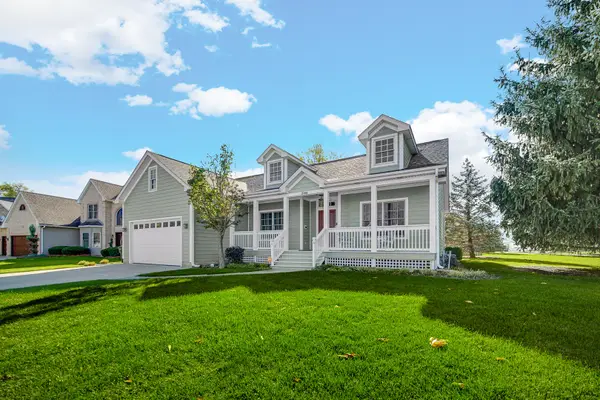 $425,000Active2 beds 2 baths1,710 sq. ft.
$425,000Active2 beds 2 baths1,710 sq. ft.2161 Burnham Court, Algonquin, IL 60102
MLS# 12500928Listed by: RE/MAX SUBURBAN - New
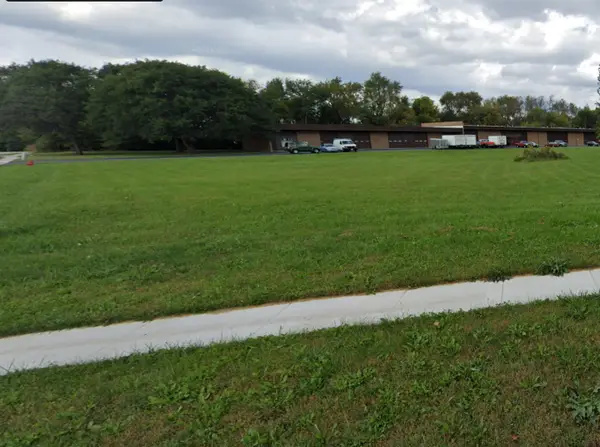 $249,900Active0 Acres
$249,900Active0 Acres1782 Cumberland Parkway, Algonquin, IL 60102
MLS# 12501105Listed by: EHOMES REALTY, LTD - New
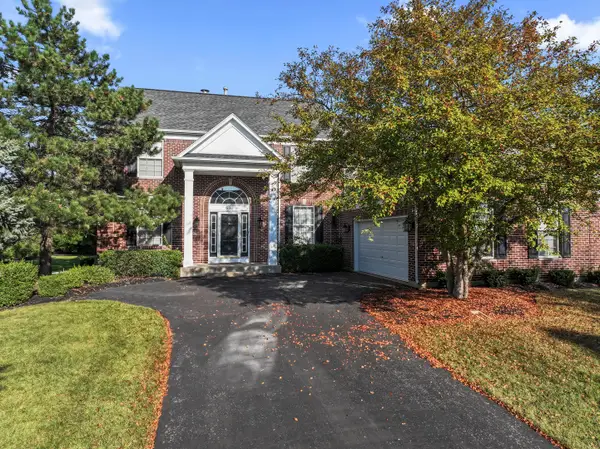 $535,000Active4 beds 3 baths2,969 sq. ft.
$535,000Active4 beds 3 baths2,969 sq. ft.601 Woods Creek Lane, Algonquin, IL 60102
MLS# 12500813Listed by: MISTERHOMES REAL ESTATE - New
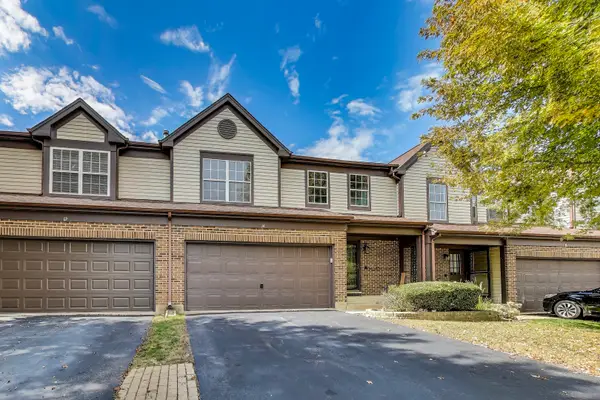 $305,000Active3 beds 3 baths2,360 sq. ft.
$305,000Active3 beds 3 baths2,360 sq. ft.14 Oxford Court, Algonquin, IL 60102
MLS# 12495267Listed by: BAIRD & WARNER - New
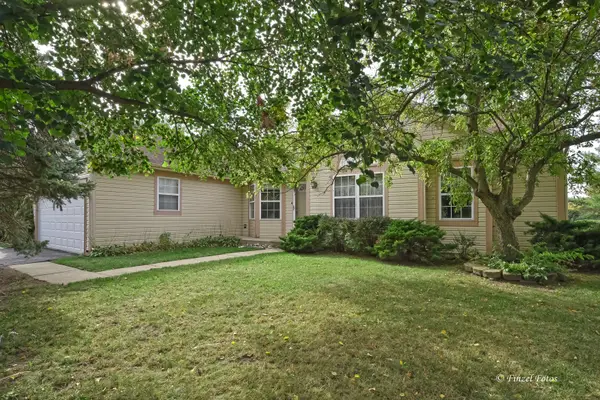 $349,900Active3 beds 2 baths1,453 sq. ft.
$349,900Active3 beds 2 baths1,453 sq. ft.1561 Cumberland Parkway, Algonquin, IL 60102
MLS# 12498844Listed by: BROKEROCITY INC
