1521 Boulder Bluff Lane, Algonquin, IL 60102
Local realty services provided by:Better Homes and Gardens Real Estate Connections
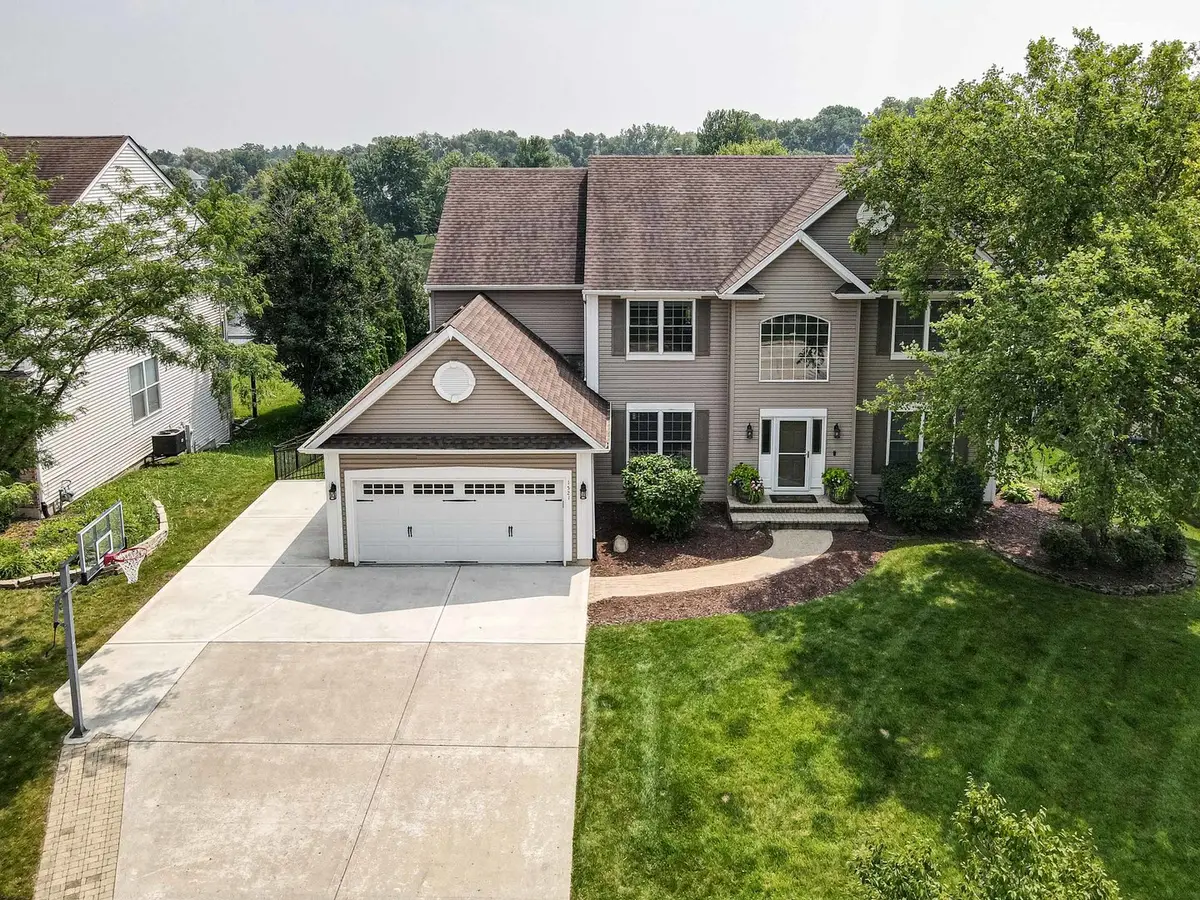
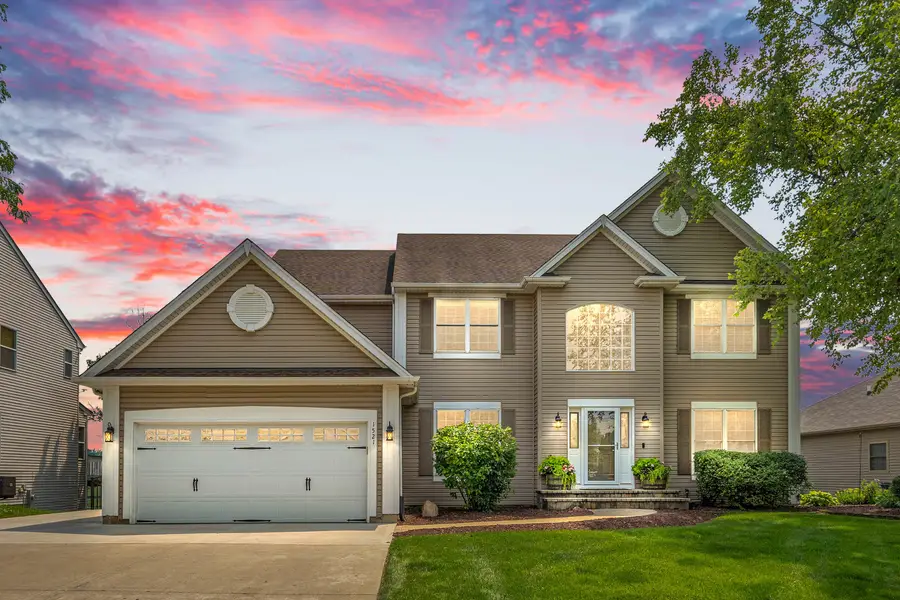
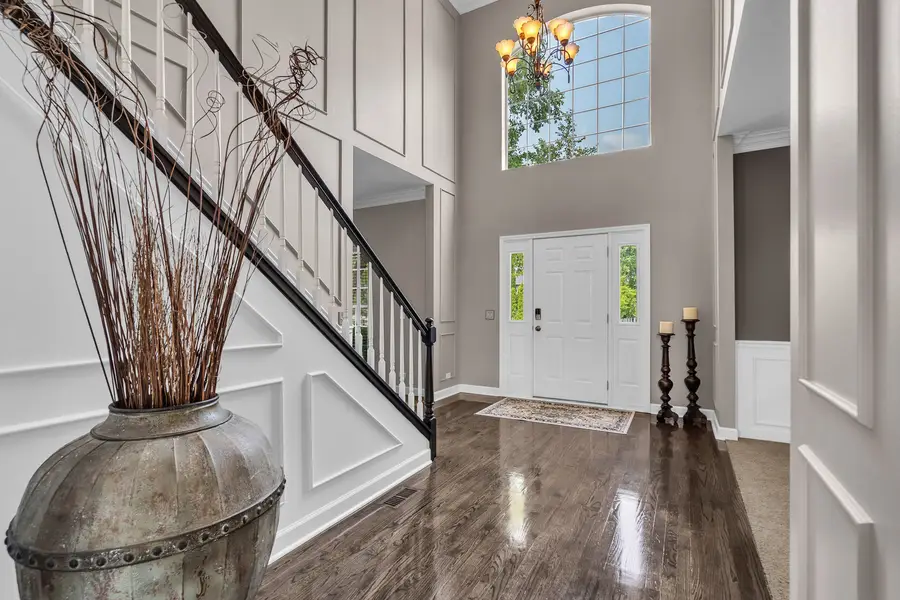
1521 Boulder Bluff Lane,Algonquin, IL 60102
$599,900
- 5 Beds
- 4 Baths
- 4,806 sq. ft.
- Single family
- Active
Listed by:mark zatz
Office:homesmart connect llc.
MLS#:12442690
Source:MLSNI
Price summary
- Price:$599,900
- Price per sq. ft.:$124.82
- Monthly HOA dues:$27.08
About this home
Welcome to this stunning five-bedroom, three-and-a-half-bathroom home that perfectly balances comfort, style, and modern convenience across 4,800 square feet of thoughtfully designed living space. This well-maintained residence has been lovingly cared for by the same owners for over two decades, and their attention to detail shows in every corner. Step inside to discover freshly painted walls in neutral, contemporary colors that create a warm and inviting atmosphere throughout. The home features beautiful refinished hardwood floors that gleam under the updated LED can lighting, while a dramatic two-story fireplace serves as a captivating focal point that draws the eye upward. The heart of this home showcases stainless steel appliances and modern updates that make daily living a pleasure. Recent upgrades include a tankless water heater, whole house water filtration system, smart thermostat, and keypad door locks for added convenience and security. The high-efficiency furnace and air conditioning system, installed in 2017-2018, comes with a ten-year warranty for peace of mind. The primary bedroom and additional bedrooms offer generous space for rest and relaxation, while the finished basement provides entertainment opportunities with its own bar, bathroom, and dedicated pool table area. This lower level extends the home's livability and creates the perfect space for hosting friends and family. Outside, the magic continues with a large fenced yard that offers breathtaking pond views, creating a serene backdrop for outdoor activities. The two-level deck and patio provide multiple spaces for entertaining, while the heated garage features a smart-equipped door system and connects to a new concrete driveway installed in 2021. Quality construction elements include a newer roof with lifetime warranty, lifetime-warranted siding, and lifetime-guaranteed windows, ensuring years of worry-free homeownership. The new aluminum fencing and patio door add both security and style to this exceptional property. Located near excellent schools including Liberty Elementary and Harry D Jacobs High School, plus convenient shopping at Algonquin Commons and The Fresh Market, this home offers the perfect blend of suburban tranquility and modern convenience.
Contact an agent
Home facts
- Year built:2000
- Listing Id #:12442690
- Added:2 day(s) ago
- Updated:August 13, 2025 at 10:47 AM
Rooms and interior
- Bedrooms:5
- Total bathrooms:4
- Full bathrooms:3
- Half bathrooms:1
- Living area:4,806 sq. ft.
Heating and cooling
- Cooling:Central Air
- Heating:Forced Air, Natural Gas
Structure and exterior
- Roof:Asphalt
- Year built:2000
- Building area:4,806 sq. ft.
Schools
- High school:H D Jacobs High School
- Middle school:Dundee Middle School
- Elementary school:Liberty Elementary School
Utilities
- Water:Public
- Sewer:Public Sewer
Finances and disclosures
- Price:$599,900
- Price per sq. ft.:$124.82
- Tax amount:$9,889 (2024)
New listings near 1521 Boulder Bluff Lane
- New
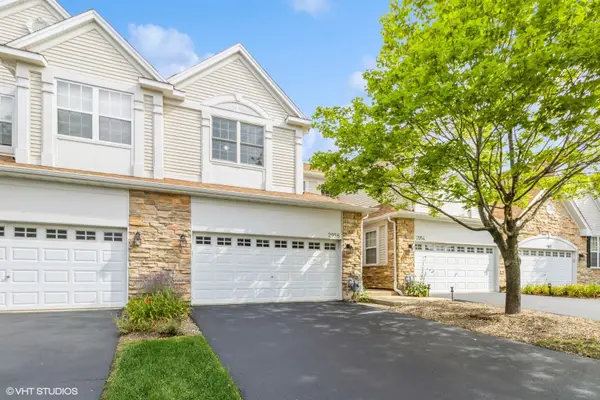 $339,900Active3 beds 3 baths1,733 sq. ft.
$339,900Active3 beds 3 baths1,733 sq. ft.2956 Talaga Drive, Algonquin, IL 60102
MLS# 12444683Listed by: BROKEROCITY INC - Open Sat, 12 to 2pmNew
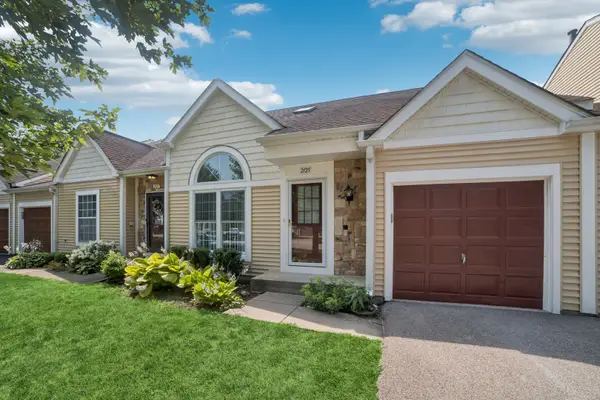 $284,900Active2 beds 2 baths1,300 sq. ft.
$284,900Active2 beds 2 baths1,300 sq. ft.2125 Teton Parkway, Algonquin, IL 60102
MLS# 12397503Listed by: COLDWELL BANKER REALTY - Open Sat, 1 to 3pmNew
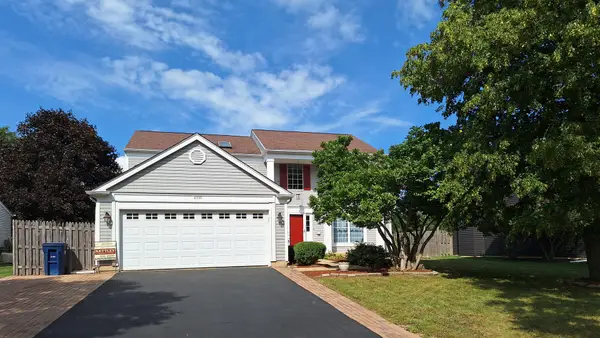 $397,000Active4 beds 3 baths2,192 sq. ft.
$397,000Active4 beds 3 baths2,192 sq. ft.2110 Cumberland Parkway, Algonquin, IL 60102
MLS# 12444333Listed by: KETTLEY & CO. INC. - SUGAR GROVE 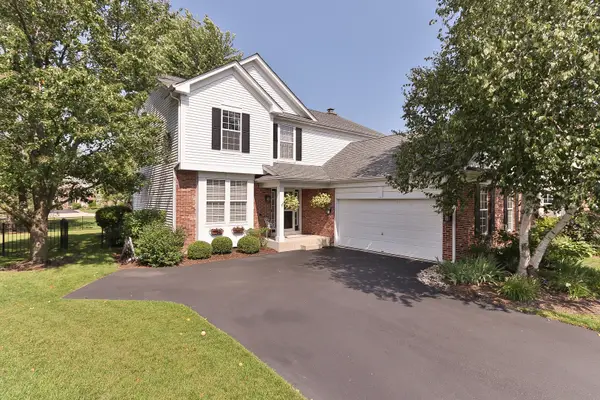 $489,900Pending4 beds 4 baths3,383 sq. ft.
$489,900Pending4 beds 4 baths3,383 sq. ft.8 Hithergreen Court, Algonquin, IL 60102
MLS# 12442774Listed by: RE/MAX SUBURBAN $569,900Pending4 beds 5 baths3,386 sq. ft.
$569,900Pending4 beds 5 baths3,386 sq. ft.2305 Tracy Lane, Algonquin, IL 60102
MLS# 12441076Listed by: @PROPERTIES CHRISTIE'S INTERNATIONAL REAL ESTATE- New
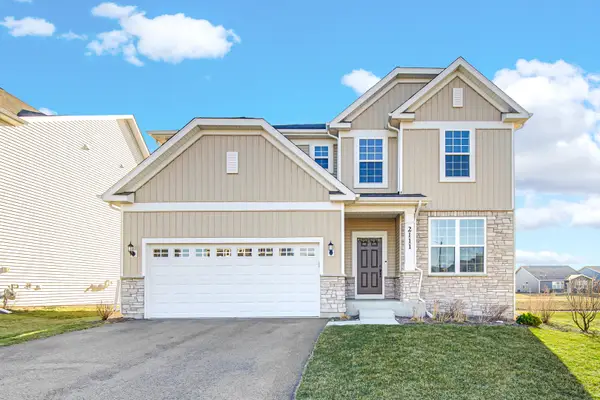 $555,000Active5 beds 3 baths2,985 sq. ft.
$555,000Active5 beds 3 baths2,985 sq. ft.2111 Schmitt Circle, Algonquin, IL 60102
MLS# 12441142Listed by: PROPERTY ECONOMICS INC. - New
 $434,000Active4 beds 3 baths2,600 sq. ft.
$434,000Active4 beds 3 baths2,600 sq. ft.761 Mayfair Lane, Algonquin, IL 60102
MLS# 12438371Listed by: REDFIN CORPORATION - New
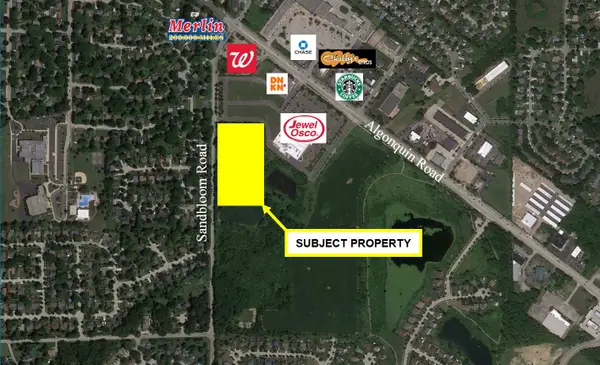 $1,680,544Active-- beds -- baths
$1,680,544Active-- beds -- baths9999 Sandbloom Road, Algonquin, IL 60102
MLS# 12440793Listed by: BRIAN COLEMAN & ASSOCIATES,INC 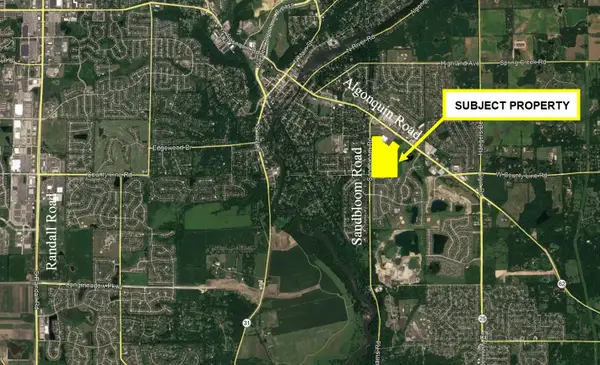 $4,900,000Pending-- beds -- baths
$4,900,000Pending-- beds -- baths1659 E Algonquin Road, Algonquin, IL 60102
MLS# 12440462Listed by: BRIAN COLEMAN & ASSOCIATES,INC

