2111 Schmitt Circle, Algonquin, IL 60102
Local realty services provided by:Better Homes and Gardens Real Estate Connections
2111 Schmitt Circle,Algonquin, IL 60102
$544,000
- 5 Beds
- 3 Baths
- 2,985 sq. ft.
- Single family
- Active
Listed by: abhijit leekha
Office: property economics inc.
MLS#:12441142
Source:MLSNI
Price summary
- Price:$544,000
- Price per sq. ft.:$182.24
- Monthly HOA dues:$68
About this home
PREMIUM LOT | CONTINENTAL PLAN | SUN ROOM EXTENSION | POND VIEWS | MAIN LEVEL BEDROOM/BATHROOM | Relocation Sale - MOVE IN READY home in beautiful Trails of WOODS CREEK in Algonquin! Huntley community school district 58! One of the most desired layouts with tons of upgrades! 3000 SQFT (approx). UPGRADED stone elevation. Open concept home with incredible sunlight morning AND evening! Luxury BUILT in kitchen upgrade with 42" cabinets, quartz counters. Microwave/Oven ideal combo along with dedicated exhaust vent. Huge walk-in pantry is ideal. Space for BUTLER PANTRY/COFFEE nook. Sunroom extension adds more windows and living space to the home. Main level office/bedroom and a full bathroom is perfect for in-law arrangement and long term value! 2nd floor has 4 great sized rooms with 4 walk-in closets! 2nd floor laundry. Master bedroom has dual sink and HUGE closet space. Loft adds space for families to enjoy. 2nd bathroom also has dual vanity upgraded. Cannot build for this price. GREAT DEAL. Designer touches including iron spindles, wood stairway and bronze finishes throughout the home. CLEAN and move in ready home. AMAZING basement with rough-in plumbing. 1400+ sqft of basement space to finish and enjoy. GREAT space and move-in ready!!!
Contact an agent
Home facts
- Year built:2023
- Listing ID #:12441142
- Added:98 day(s) ago
- Updated:November 14, 2025 at 11:34 PM
Rooms and interior
- Bedrooms:5
- Total bathrooms:3
- Full bathrooms:3
- Living area:2,985 sq. ft.
Heating and cooling
- Cooling:Central Air
- Heating:Forced Air, Natural Gas
Structure and exterior
- Roof:Asphalt
- Year built:2023
- Building area:2,985 sq. ft.
- Lot area:0.18 Acres
Schools
- High school:Huntley High School
- Middle school:Heineman Middle School
- Elementary school:Mackeben Elementary School
Utilities
- Water:Public
- Sewer:Public Sewer
Finances and disclosures
- Price:$544,000
- Price per sq. ft.:$182.24
- Tax amount:$11,836 (2024)
New listings near 2111 Schmitt Circle
- New
 $365,000Active3 beds 2 baths1,663 sq. ft.
$365,000Active3 beds 2 baths1,663 sq. ft.1235 Fairmont Court, Algonquin, IL 60102
MLS# 12507075Listed by: COLDWELL BANKER REALTY - New
 $624,900Active4 beds 3 baths3,000 sq. ft.
$624,900Active4 beds 3 baths3,000 sq. ft.3750 Wintergreen Terrace, Algonquin, IL 60102
MLS# 12516186Listed by: KELLER WILLIAMS SUCCESS REALTY - New
 $409,000Active3 beds 2 baths1,406 sq. ft.
$409,000Active3 beds 2 baths1,406 sq. ft.2131 Cumberland Parkway, Algonquin, IL 60102
MLS# 12516628Listed by: BERKSHIRE HATHAWAY HOMESERVICES STARCK REAL ESTATE - New
 $295,000Active2 beds 3 baths1,398 sq. ft.
$295,000Active2 beds 3 baths1,398 sq. ft.266 Grandview Court, Algonquin, IL 60102
MLS# 12517221Listed by: RE/MAX SUBURBAN - New
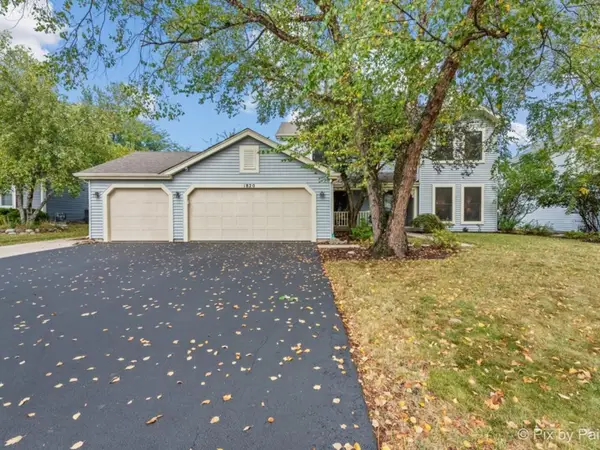 $524,900Active4 beds 3 baths2,719 sq. ft.
$524,900Active4 beds 3 baths2,719 sq. ft.1820 Crofton Drive, Algonquin, IL 60102
MLS# 12516593Listed by: KELLER WILLIAMS SUCCESS REALTY - New
 $499,500Active4 beds 4 baths2,700 sq. ft.
$499,500Active4 beds 4 baths2,700 sq. ft.400 Diamond Back Way, Algonquin, IL 60102
MLS# 12516809Listed by: COLDWELL BANKER REALTY - Open Sat, 12 to 2pmNew
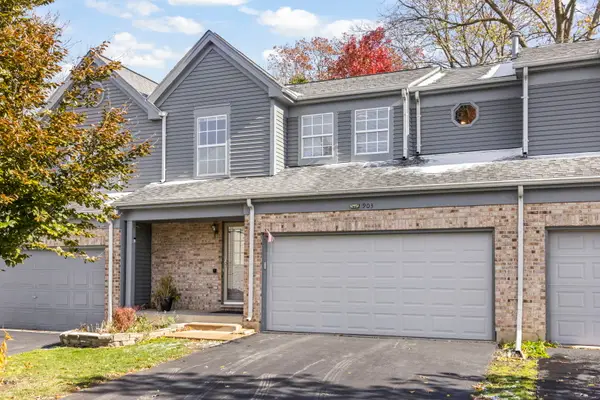 $330,000Active3 beds 3 baths1,474 sq. ft.
$330,000Active3 beds 3 baths1,474 sq. ft.903 Old Oak Circle, Algonquin, IL 60102
MLS# 12516860Listed by: REAL BROKER, LLC - New
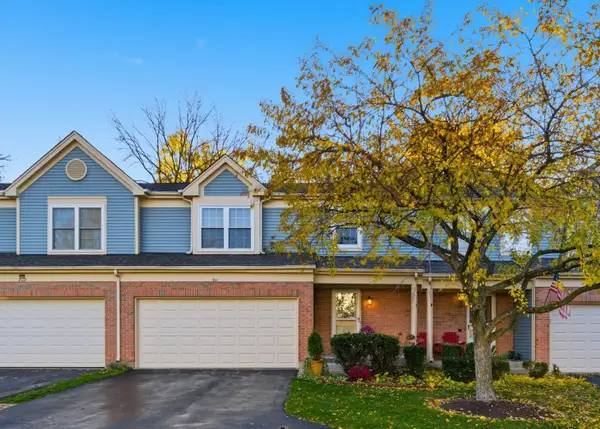 $275,000Active2 beds 2 baths1,261 sq. ft.
$275,000Active2 beds 2 baths1,261 sq. ft.911 Old Oak Circle, Algonquin, IL 60102
MLS# 12510460Listed by: BERKSHIRE HATHAWAY HOMESERVICES STARCK REAL ESTATE - New
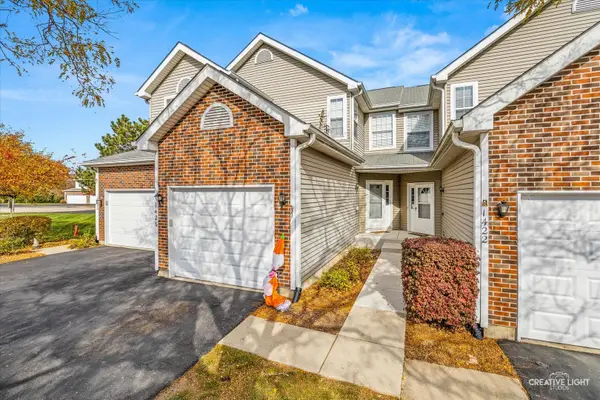 $310,000Active3 beds 4 baths1,877 sq. ft.
$310,000Active3 beds 4 baths1,877 sq. ft.Address Withheld By Seller, Algonquin, IL 60102
MLS# 12511200Listed by: SUBURBAN LIFE REALTY, LTD - New
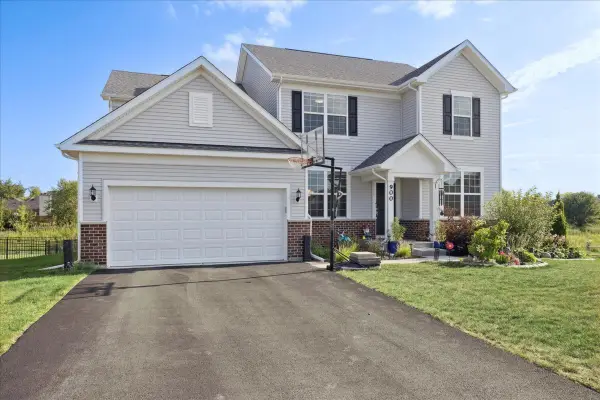 $655,555Active4 beds 3 baths3,104 sq. ft.
$655,555Active4 beds 3 baths3,104 sq. ft.900 Treeline Drive, Algonquin, IL 60102
MLS# 12516313Listed by: KELLER WILLIAMS SUCCESS REALTY
