1649 Heather Drive, Algonquin, IL 60102
Local realty services provided by:Better Homes and Gardens Real Estate Star Homes
1649 Heather Drive,Algonquin, IL 60102
$1,195,000
- 6 Beds
- 5 Baths
- 4,609 sq. ft.
- Single family
- Pending
Listed by:thomas cunningham
Office:baird & warner
MLS#:12495506
Source:MLSNI
Price summary
- Price:$1,195,000
- Price per sq. ft.:$259.28
- Monthly HOA dues:$8.33
About this home
Amazing Fox River home on 1.56 acres awaits you! This custom-built residence, constructed in 1986, features a spacious layout with 4 bedrooms, 2.5 baths, and a 4-car garage. Enjoy incredible views of the Fox River, a natural sand beach, and a private boat dock. Plus, the entire home was completely updated in 2020. The main house offers two separate living spaces. The open-concept main level boasts a huge kitchen with abundant cabinets, quartz countertops, a subway tile backsplash, an in-countertop stove, a wall oven, and an extra-large pantry. The two-story family room features a stunning stone gas fireplace and floor-to-ceiling windows that bring in natural light. The four-season room provides ample space and light, with sliders that open to the deck. The first-floor primary ensuite includes its own gas fireplace, two walk-in closets, and a spa-like bathroom with sliders to the deck. All flooring on the first floor is heated for added comfort. Upstairs, you'll find a large loft area and 3 spacious bedrooms, along with a full bathroom. There's also an apartment above the garage, featuring 2 bedrooms and 1.5 bathrooms, offering potential rental income or a private area for family or an in-law suite. This apartment boasts vaulted ceilings, a stone gas fireplace, and sliders to a deck. For your entertaining needs, the indoor pool area is heated and spacious, ensuring year-round enjoyment. The impressive four-car garage features heated bays and epoxy flooring. Outside, the property provides plenty of entertaining space with a large deck, expansive patio with a built-in fire pit, hot tub, and ample lawn for your pets. Down by the river, enjoy a picnic area and a covered space with room for a table and bar. Don't miss out on this resort-style home waiting for you! 400amp electrical service and large storage shed
Contact an agent
Home facts
- Year built:1986
- Listing ID #:12495506
- Added:8 day(s) ago
- Updated:October 25, 2025 at 08:42 AM
Rooms and interior
- Bedrooms:6
- Total bathrooms:5
- Full bathrooms:3
- Half bathrooms:2
- Living area:4,609 sq. ft.
Heating and cooling
- Cooling:Central Air
- Heating:Natural Gas
Structure and exterior
- Year built:1986
- Building area:4,609 sq. ft.
- Lot area:1.56 Acres
Schools
- High school:Dundee-Crown High School
- Middle school:Algonquin Middle School
- Elementary school:Eastview Elementary School
Finances and disclosures
- Price:$1,195,000
- Price per sq. ft.:$259.28
- Tax amount:$19,818 (2024)
New listings near 1649 Heather Drive
- New
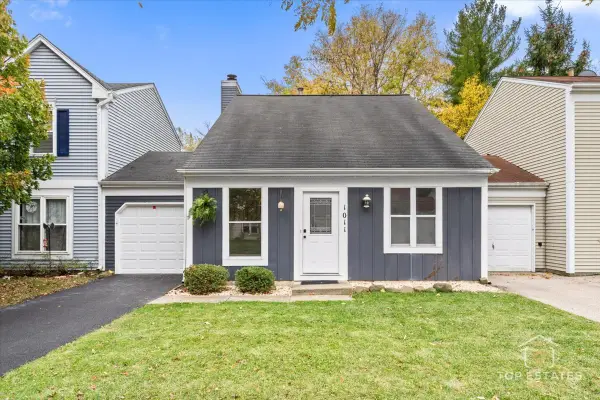 $289,000Active2 beds 2 baths1,176 sq. ft.
$289,000Active2 beds 2 baths1,176 sq. ft.1011 Wesley Lane, Algonquin, IL 60102
MLS# 12503345Listed by: PRELLO REALTY - New
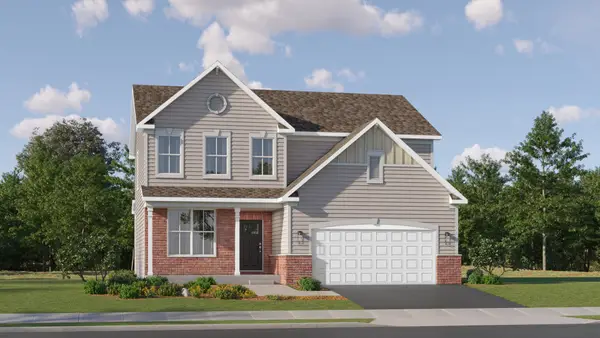 $569,260Active4 beds 3 baths2,292 sq. ft.
$569,260Active4 beds 3 baths2,292 sq. ft.120 Newburgh Lane, Algonquin, IL 60102
MLS# 12461088Listed by: HOMESMART CONNECT LLC - New
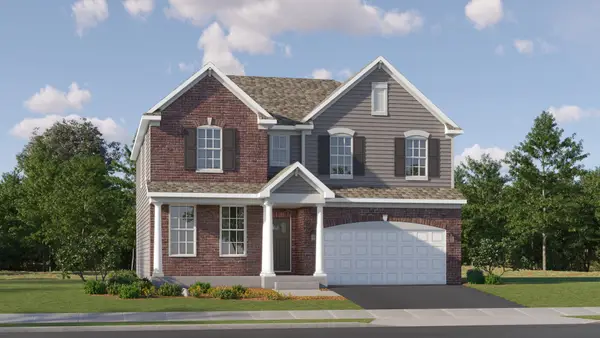 $611,580Active3 beds 3 baths2,519 sq. ft.
$611,580Active3 beds 3 baths2,519 sq. ft.150 Newburgh Lane, Algonquin, IL 60102
MLS# 12502068Listed by: HOMESMART CONNECT LLC - New
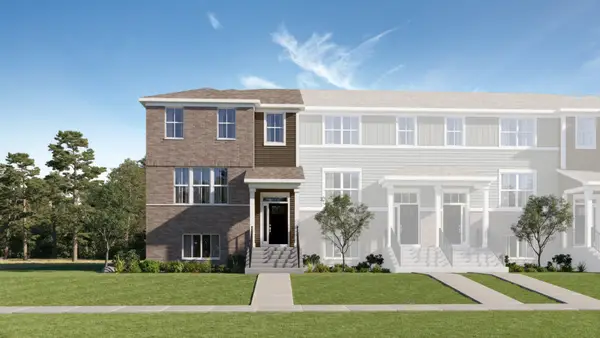 $460,990Active3 beds 3 baths2,175 sq. ft.
$460,990Active3 beds 3 baths2,175 sq. ft.1250 Glenmont Street, Algonquin, IL 60102
MLS# 12450927Listed by: HOMESMART CONNECT LLC - New
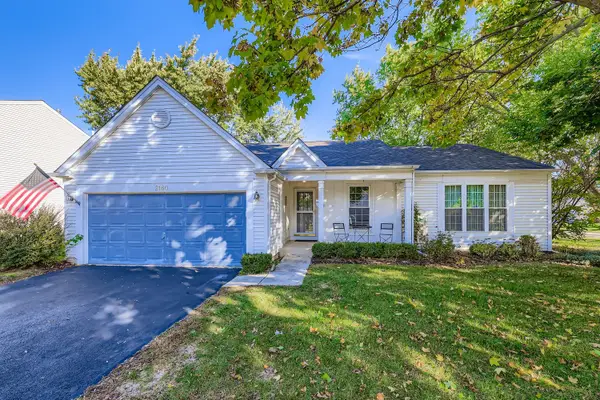 $374,900Active3 beds 2 baths1,406 sq. ft.
$374,900Active3 beds 2 baths1,406 sq. ft.2160 Cumberland Parkway, Algonquin, IL 60102
MLS# 12501504Listed by: RE/MAX SUBURBAN - Open Sun, 2 to 4pmNew
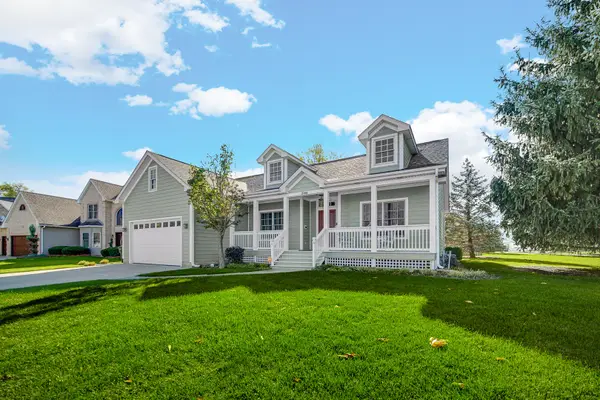 $425,000Active2 beds 2 baths1,710 sq. ft.
$425,000Active2 beds 2 baths1,710 sq. ft.2161 Burnham Court, Algonquin, IL 60102
MLS# 12500928Listed by: RE/MAX SUBURBAN - New
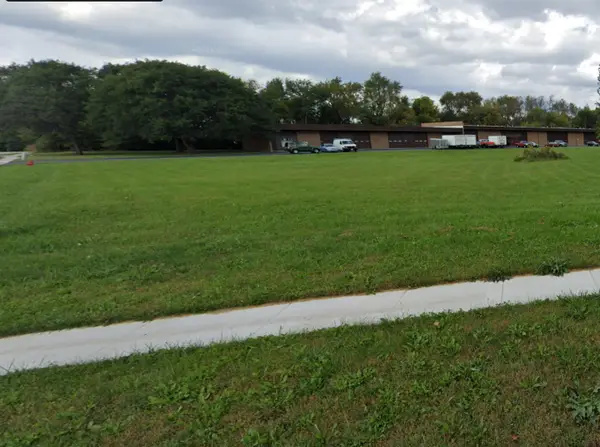 $249,900Active0 Acres
$249,900Active0 Acres1782 Cumberland Parkway, Algonquin, IL 60102
MLS# 12501105Listed by: EHOMES REALTY, LTD - New
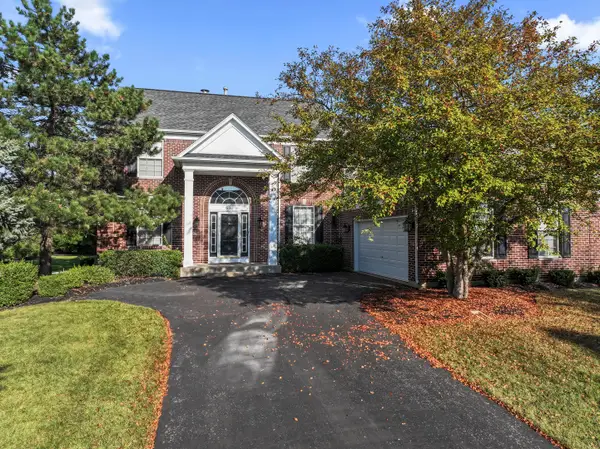 $535,000Active4 beds 3 baths2,969 sq. ft.
$535,000Active4 beds 3 baths2,969 sq. ft.601 Woods Creek Lane, Algonquin, IL 60102
MLS# 12500813Listed by: MISTERHOMES REAL ESTATE - New
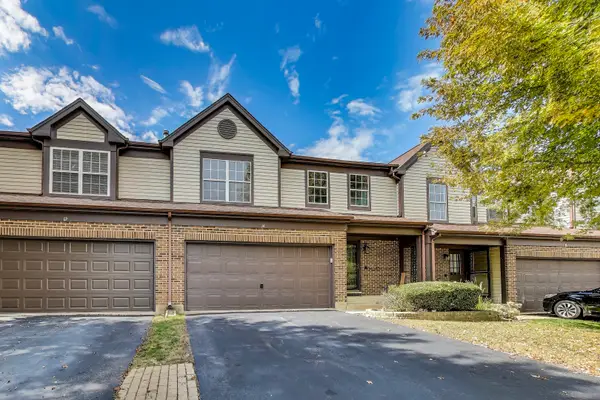 $305,000Active3 beds 3 baths2,360 sq. ft.
$305,000Active3 beds 3 baths2,360 sq. ft.14 Oxford Court, Algonquin, IL 60102
MLS# 12495267Listed by: BAIRD & WARNER - New
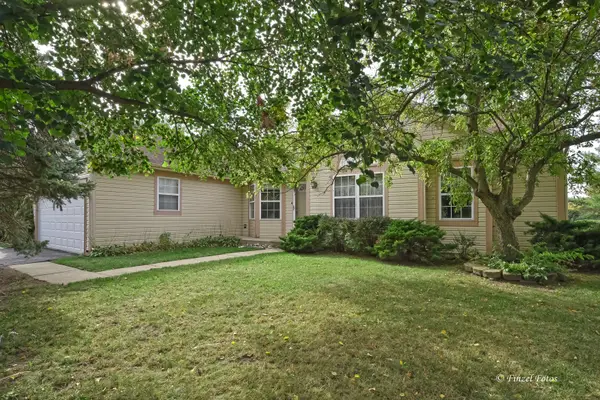 $349,900Active3 beds 2 baths1,453 sq. ft.
$349,900Active3 beds 2 baths1,453 sq. ft.1561 Cumberland Parkway, Algonquin, IL 60102
MLS# 12498844Listed by: BROKEROCITY INC
