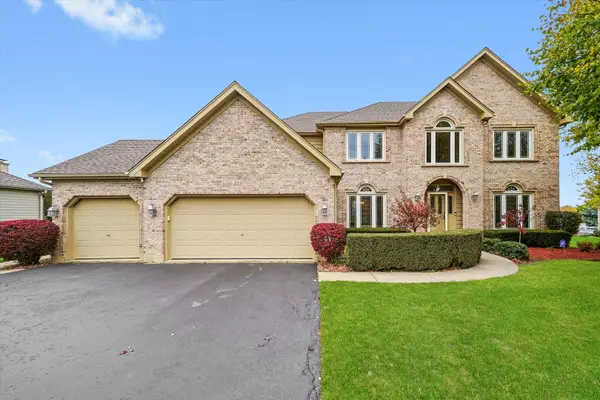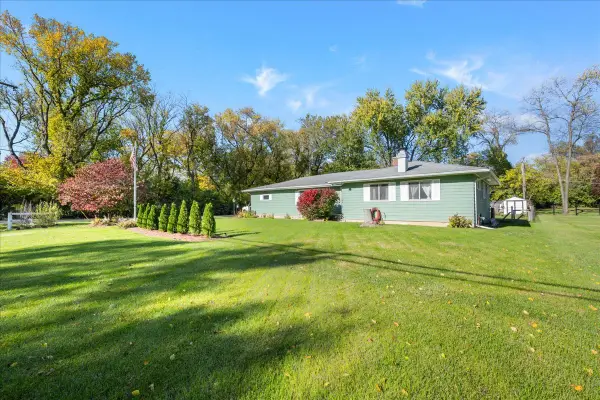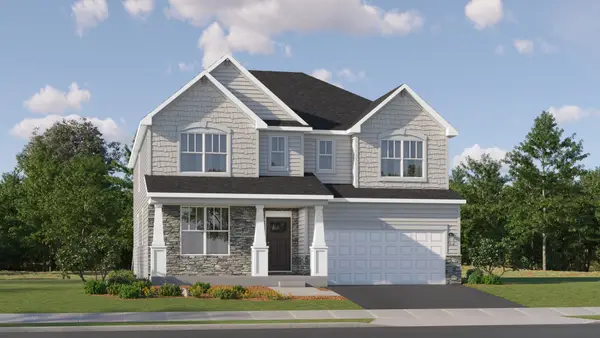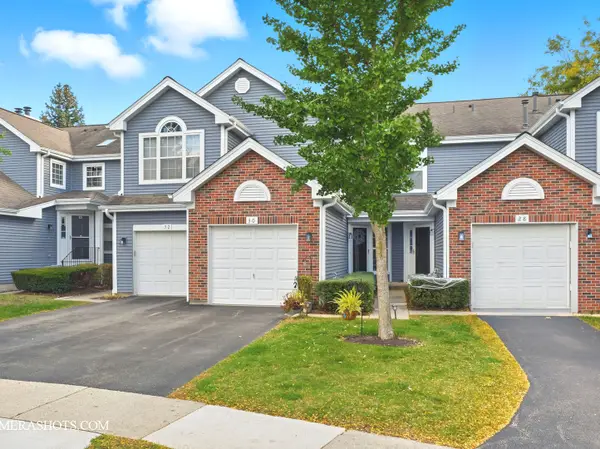1971 Peach Tree Lane, Algonquin, IL 60102
Local realty services provided by:Better Homes and Gardens Real Estate Connections
1971 Peach Tree Lane,Algonquin, IL 60102
$499,900
- 5 Beds
- 3 Baths
- 2,700 sq. ft.
- Single family
- Active
Listed by:catherine terpstra
Office:homesmart connect llc.
MLS#:12504846
Source:MLSNI
Price summary
- Price:$499,900
- Price per sq. ft.:$185.15
- Monthly HOA dues:$22.5
About this home
Welcome to this stunning single-family residence in the highly sought-after Willoughby Farms community, where luxury, comfort, and modern design come together seamlessly. Beautifully updated inside & out, this move-in ready residence combines timeless design with thoughtful upgrades to create the perfect place to call home. Every detail of this exceptional home reflects quality craftsmanship throughout. Step inside from the covered front porch to an inviting open-concept floor plan filled with natural light & hardwood flooring throughout the main level. Enjoy peace of mind with 3/4 of windows newly replaced & the interior freshly painted in 2024 exuding warmth & sophistication. The updated kitchen is a true centerpiece featuring refinished cabinetry with new hardware & tile backsplash in 2025. New GE stainless-steel refrigerator, oven & microwave in 2024. Solid surface countertops, an expansive island & ample storage make this space perfect for entertaining or gathering with family and friends. The main level also offers a flexible bedroom or private office space, ideal for guests, remote work, or multi-generational living, while finishes throughout the home showcase attention to detail. Elegant living and dining areas flow effortlessly, creating the perfect setting for both relaxation and gatherings. The main level laundry also features newly refinished cabinetry & hardware. Upstairs, the luxurious primary suite complete with a spa-inspired ensuite bath & generous walk-in closet is a perfect place to unwind at the end of the day. Entire 2nd level carpeting is also new in 2024. The partially finished full basement provides even more potential, featuring painted walls & floors with ceiling lighting in 2024, two new egress windows with covers in 2025. This space offers endless opportunities for a recreation room, home theater, fitness area or guest suite. It even has additional crawl space storage. Step outside to your private backyard oasis, where a custom stamped concrete patio, new cedar wood fence in 2024 & updated landscaping in 2025 create the ultimate setting for outdoor living & entertaining. The 3-car garage offers convenience, storage & space for every lifestyle need. New asphalt driveway in 2024. Perfectly situated in a prime location with quick & easy highway access, plenty of parks, lakes, golf courses & nature preserves just a short distance from this home. Conveniently located close to Algonquin Commons & the Randall Road corridor with dozens of restaurants & shopping locations. Luxury, Comfort, Move-in-ready. Welcome home to Willoughby Farms!!
Contact an agent
Home facts
- Year built:1993
- Listing ID #:12504846
- Added:5 day(s) ago
- Updated:November 04, 2025 at 03:35 AM
Rooms and interior
- Bedrooms:5
- Total bathrooms:3
- Full bathrooms:2
- Half bathrooms:1
- Living area:2,700 sq. ft.
Heating and cooling
- Cooling:Central Air
- Heating:Forced Air, Natural Gas
Structure and exterior
- Roof:Asphalt
- Year built:1993
- Building area:2,700 sq. ft.
Utilities
- Water:Public, Shared Well
- Sewer:Public Sewer
Finances and disclosures
- Price:$499,900
- Price per sq. ft.:$185.15
- Tax amount:$9,699 (2024)
New listings near 1971 Peach Tree Lane
- New
 $635,000Active4 beds 4 baths4,583 sq. ft.
$635,000Active4 beds 4 baths4,583 sq. ft.3520 Bunker Hill Drive, Algonquin, IL 60102
MLS# 12503833Listed by: KALE REALTY - New
 $450,000Active4 beds 2 baths2,808 sq. ft.
$450,000Active4 beds 2 baths2,808 sq. ft.1302 Cary Road, Algonquin, IL 60102
MLS# 12508065Listed by: BAIRD & WARNER - New
 $310,000Active4 beds 2 baths1,284 sq. ft.
$310,000Active4 beds 2 baths1,284 sq. ft.1514 N Harrison Street, Algonquin, IL 60102
MLS# 12507000Listed by: RE/MAX PLAZA - New
 $1,150,000Active4 beds 6 baths8,992 sq. ft.
$1,150,000Active4 beds 6 baths8,992 sq. ft.925 N River Road, Algonquin, IL 60102
MLS# 12508275Listed by: @PROPERTIES CHRISTIE'S INTERNATIONAL REAL ESTATE - New
 $589,000Active2 beds 2 baths2,140 sq. ft.
$589,000Active2 beds 2 baths2,140 sq. ft.2660 Harnish Drive, Algonquin, IL 60102
MLS# 12504842Listed by: REAL BROKER, LLC - New
 $649,900Active5 beds 4 baths3,517 sq. ft.
$649,900Active5 beds 4 baths3,517 sq. ft.110 Newburgh Lane, Algonquin, IL 60102
MLS# 12507229Listed by: HOMESMART CONNECT LLC - New
 $299,900Active2 beds 3 baths1,366 sq. ft.
$299,900Active2 beds 3 baths1,366 sq. ft.30 Arbordale Court #30, Algonquin, IL 60102
MLS# 12504232Listed by: CORCORAN URBAN REAL ESTATE - New
 $294,900Active2 beds 3 baths1,398 sq. ft.
$294,900Active2 beds 3 baths1,398 sq. ft.16 Brian Court, Algonquin, IL 60102
MLS# 12505927Listed by: ZAMUDIO REALTY GROUP - New
 $677,777Active4 beds 3 baths3,104 sq. ft.
$677,777Active4 beds 3 baths3,104 sq. ft.900 Treeline Drive, Algonquin, IL 60102
MLS# 12506242Listed by: KELLER WILLIAMS SUCCESS REALTY
