2 White Chapel Court, Algonquin, IL 60102
Local realty services provided by:Better Homes and Gardens Real Estate Connections
Listed by:richard freedkin
Office:exp realty
MLS#:12477215
Source:MLSNI
Price summary
- Price:$500,000
- Price per sq. ft.:$191.42
- Monthly HOA dues:$20.83
About this home
Welcome to 2 White Chapel Ct. - This stunning, desirable and rarely available "Madison" Model home offers 2,612 sq. ft. (above grade) of beautifully designed living space in the highly sought-after Willoughby Farms subdivision of Algonquin. Perfectly situated on a large, professionally landscaped corner lot with underground sprinklers, this 4-bedroom, 3-bath home (including a first-floor in-law/office/craft room with adjacent full bath) with 3 car garage combines timeless style, modern upgrades, and an outdoor oasis featuring your very own deck and in-ground heated pool. From the moment you arrive, the curb appeal is undeniable. With its strategically placed lights that subtly light up the beautiful landscaping at night accenting mature river birch trees, this home will impress from the start. Step inside to be greeted by a soaring two-story foyer and majestic staircase (highlighted by lit recessed built-ins ideal for displaying your favorite artwork or family treasures). Freshly painted and re-carpeted, every inch of this home radiates pride-of-ownership that sets the stage for the elegance found throughout. Off to your left is your formal living and dining areas with voluminous soaring ceilings and stained-glass windows providing the perfect spaces for entertaining and serving an incredible meal. At the heart of the home lies your gourmet kitchen - a true chef's delight with 42" maple-glazed cabinetry, dovetail self-closing drawers, granite countertops, stone tile backsplashes, under-cabinet lighting, and a large granite-topped island with added storage. Stainless steel KitchenAid professional series appliances, including a gas cooktop and separate convection oven, make preparing meals a joy. The spacious eat-in area provides casual dining with views of your private backyard retreat through sliding glass doors with built-in blinds. The kitchen flows seamlessly into the family room, where a cozy gas fireplace invites you to unwind after a long day. Nearby, a spacious laundry room with front-loading washer and dryer, sink, shelving, and hanging racks adds everyday convenience. Tucked away on the main level is your flexible office/in-law/guest room, adjacent to a full bath for true multi-generational living. A three-car garage with cabinets and an extended pad ensures plenty of room for vehicles, storage, and hobbies. Upstairs, retreat to your luxurious master suite sanctuary featuring a sitting room, vaulted ceiling, and spa-like en-suite. Pamper yourself with a whirlpool tub, separate stand-up ceramic tiled shower, dual sink vanity, heated bathroom floors, and an expansive walk-in closet with California Closet organizers. Additional bedrooms and a loft area provide ample space for family and guests. The partially finished basement is designed for entertaining, complete with a built-in bar, full-size refrigerator, and a massive crawl space for all your storage needs. Step outside and discover your private backyard oasis. A large deck with canopy overlooks the heated in-ground pool, surrounded by lush landscaping and unmatched privacy with no homes directly behind you - (notice the extra green / conservation space behind gate at rear of property!). Whether it's morning coffee, weekend barbecues, or evening swims, this is your perfect spot for making memories with family and friends. Updates and upgrades provide peace of mind: new furnace and A/C with UV light purification (2017 - w/transferable warranty), roof w/powered attic vent replaced 2014 (according to previous owners, shingles are a 50 year shingle), siding (2021), new water softener (2024), pool heater (9 years old), whole house water filtration system and recent paint and carpeting. An ADT security system adds an extra layer of comfort. This home is just minutes from downtown Algonquin's thriving restaurants and shops, award-winning District 300 schools, the tranquil Fox River, Golf Club of Illinois, and easy access to the I-90 corridor. Schedule your showing today!
Contact an agent
Home facts
- Year built:1996
- Listing ID #:12477215
- Added:8 day(s) ago
- Updated:October 25, 2025 at 08:42 AM
Rooms and interior
- Bedrooms:4
- Total bathrooms:3
- Full bathrooms:3
- Living area:2,612 sq. ft.
Heating and cooling
- Cooling:Central Air
- Heating:Forced Air, Natural Gas
Structure and exterior
- Roof:Asphalt
- Year built:1996
- Building area:2,612 sq. ft.
- Lot area:0.28 Acres
Schools
- High school:H D Jacobs High School
- Middle school:Westfield Community School
- Elementary school:Westfield Community School
Utilities
- Water:Public
- Sewer:Public Sewer
Finances and disclosures
- Price:$500,000
- Price per sq. ft.:$191.42
- Tax amount:$10,410 (2024)
New listings near 2 White Chapel Court
- New
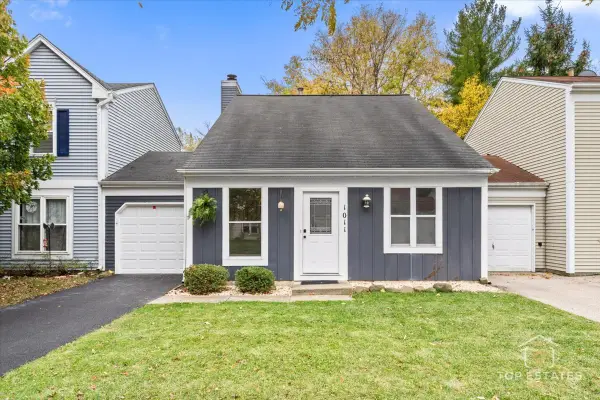 $289,000Active2 beds 2 baths1,176 sq. ft.
$289,000Active2 beds 2 baths1,176 sq. ft.1011 Wesley Lane, Algonquin, IL 60102
MLS# 12503345Listed by: PRELLO REALTY - New
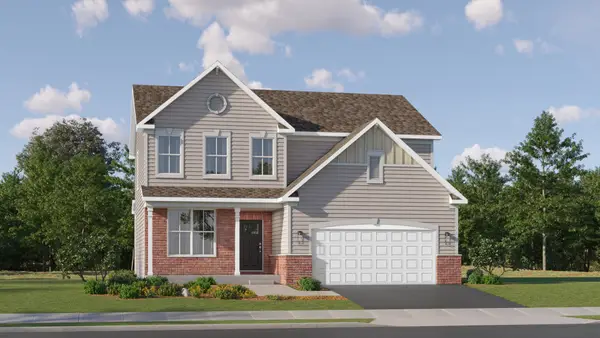 $569,260Active4 beds 3 baths2,292 sq. ft.
$569,260Active4 beds 3 baths2,292 sq. ft.120 Newburgh Lane, Algonquin, IL 60102
MLS# 12461088Listed by: HOMESMART CONNECT LLC - New
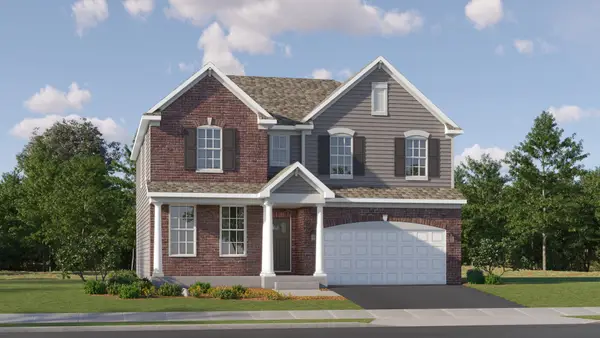 $611,580Active3 beds 3 baths2,519 sq. ft.
$611,580Active3 beds 3 baths2,519 sq. ft.150 Newburgh Lane, Algonquin, IL 60102
MLS# 12502068Listed by: HOMESMART CONNECT LLC - New
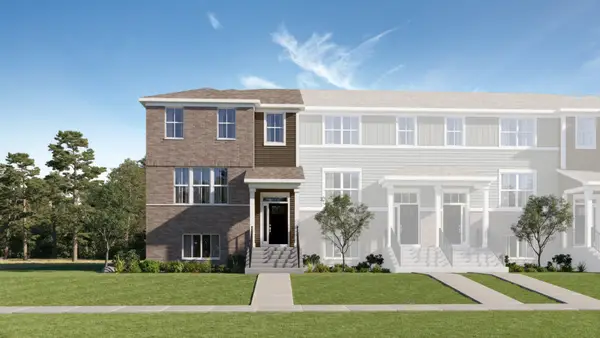 $460,990Active3 beds 3 baths2,175 sq. ft.
$460,990Active3 beds 3 baths2,175 sq. ft.1250 Glenmont Street, Algonquin, IL 60102
MLS# 12450927Listed by: HOMESMART CONNECT LLC - New
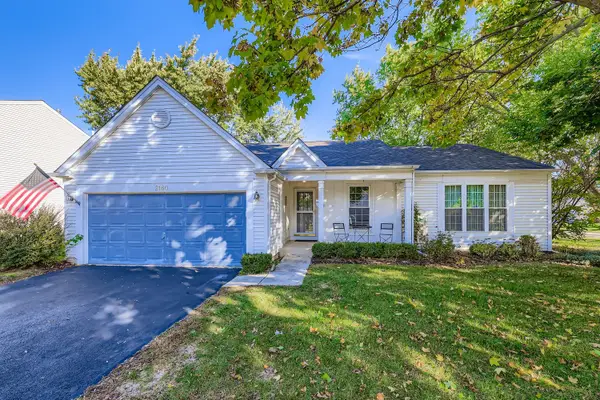 $374,900Active3 beds 2 baths1,406 sq. ft.
$374,900Active3 beds 2 baths1,406 sq. ft.2160 Cumberland Parkway, Algonquin, IL 60102
MLS# 12501504Listed by: RE/MAX SUBURBAN - Open Sun, 2 to 4pmNew
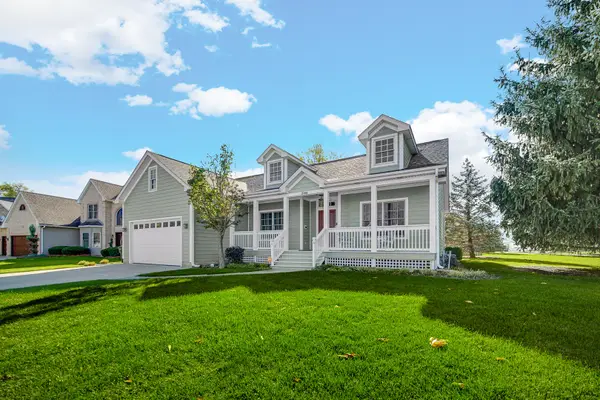 $425,000Active2 beds 2 baths1,710 sq. ft.
$425,000Active2 beds 2 baths1,710 sq. ft.2161 Burnham Court, Algonquin, IL 60102
MLS# 12500928Listed by: RE/MAX SUBURBAN - New
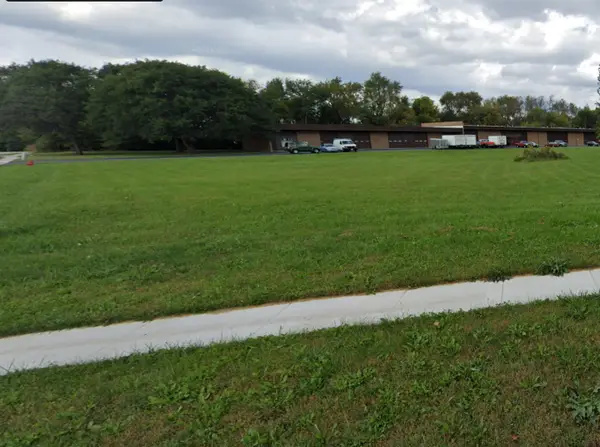 $249,900Active0 Acres
$249,900Active0 Acres1782 Cumberland Parkway, Algonquin, IL 60102
MLS# 12501105Listed by: EHOMES REALTY, LTD - New
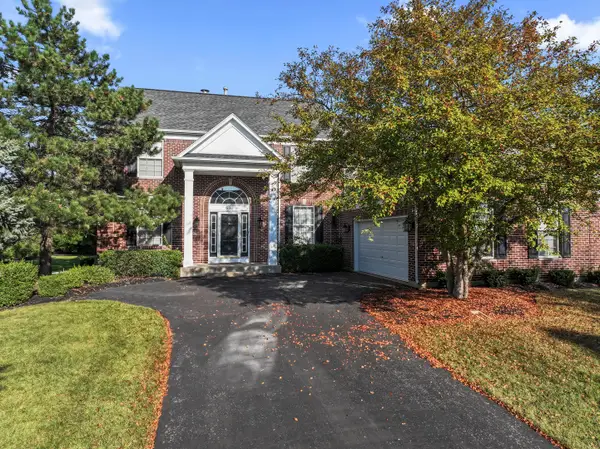 $535,000Active4 beds 3 baths2,969 sq. ft.
$535,000Active4 beds 3 baths2,969 sq. ft.601 Woods Creek Lane, Algonquin, IL 60102
MLS# 12500813Listed by: MISTERHOMES REAL ESTATE - New
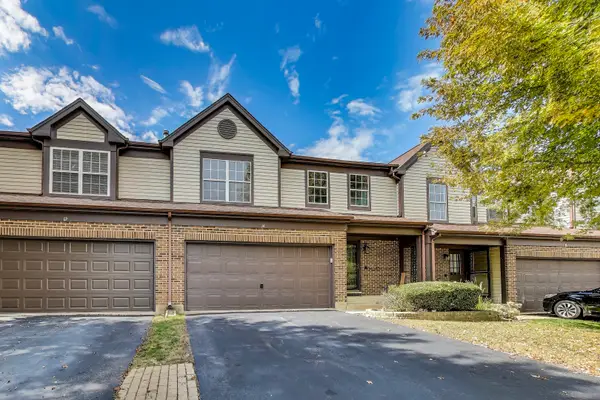 $305,000Active3 beds 3 baths2,360 sq. ft.
$305,000Active3 beds 3 baths2,360 sq. ft.14 Oxford Court, Algonquin, IL 60102
MLS# 12495267Listed by: BAIRD & WARNER - New
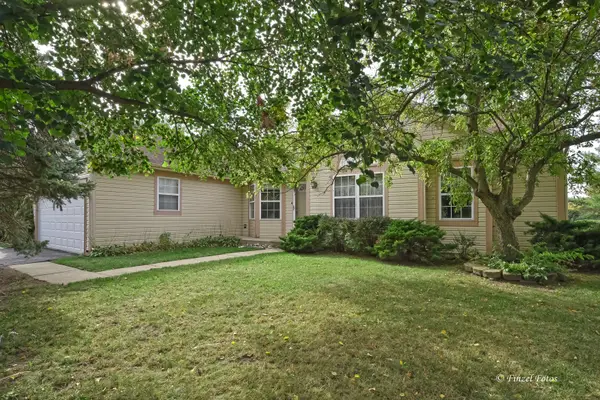 $349,900Active3 beds 2 baths1,453 sq. ft.
$349,900Active3 beds 2 baths1,453 sq. ft.1561 Cumberland Parkway, Algonquin, IL 60102
MLS# 12498844Listed by: BROKEROCITY INC
