431 Mahogany Drive, Algonquin, IL 60102
Local realty services provided by:Better Homes and Gardens Real Estate Star Homes
431 Mahogany Drive,Algonquin, IL 60102
$450,000
- 2 Beds
- 2 Baths
- 1,680 sq. ft.
- Single family
- Pending
Listed by:colleen clavesilla
Office:baird & warner
MLS#:12487306
Source:MLSNI
Price summary
- Price:$450,000
- Price per sq. ft.:$267.86
- Monthly HOA dues:$205
About this home
Andare at Glenloch is an active adult community featuring a community clubhouse, two lakes and walking paths. This Napa model features two bedroom, den, full expanded basement and a two car garage. It's nestled on the largest lot in the subdivision which you may enjoy overlooking from your sun room. This lot has an invisible fence with two collars and extra batteries for your pup! A 25x13 concrete patio. Upper and lower cabinets in Laundry room with High end LG washer and dryer that accommodates king linens! This gourmet kitchen offers 42" cabinetry with quartz countertops, stainless steel appliances and an island with pendant lighting. Nice ceramic backsplash with rechargeable under counter lighting. Beautiful luxury vinyl plank flooring. This ranch also has Smart Home Automation.
Contact an agent
Home facts
- Year built:2020
- Listing ID #:12487306
- Added:9 day(s) ago
- Updated:October 25, 2025 at 08:42 AM
Rooms and interior
- Bedrooms:2
- Total bathrooms:2
- Full bathrooms:2
- Living area:1,680 sq. ft.
Heating and cooling
- Cooling:Central Air
- Heating:Forced Air, Natural Gas
Structure and exterior
- Roof:Asphalt
- Year built:2020
- Building area:1,680 sq. ft.
Schools
- High school:Dundee-Crown High School
- Middle school:Algonquin Middle School
- Elementary school:Algonquin Lake Elementary School
Utilities
- Water:Public
- Sewer:Public Sewer
Finances and disclosures
- Price:$450,000
- Price per sq. ft.:$267.86
- Tax amount:$8,788 (2024)
New listings near 431 Mahogany Drive
- New
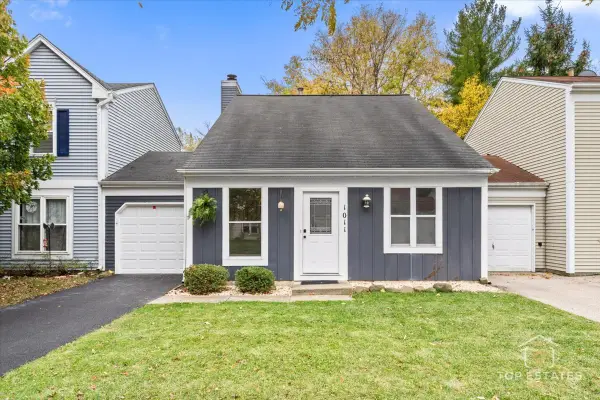 $289,000Active2 beds 2 baths1,176 sq. ft.
$289,000Active2 beds 2 baths1,176 sq. ft.1011 Wesley Lane, Algonquin, IL 60102
MLS# 12503345Listed by: PRELLO REALTY - New
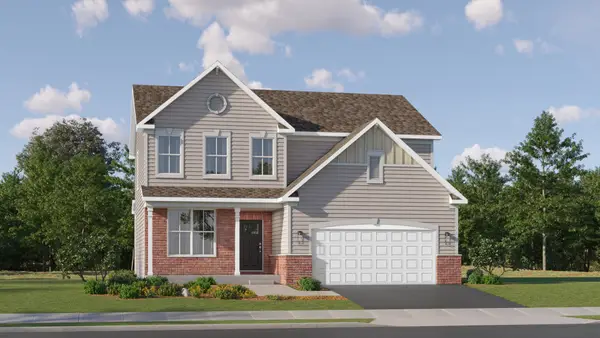 $569,260Active4 beds 3 baths2,292 sq. ft.
$569,260Active4 beds 3 baths2,292 sq. ft.120 Newburgh Lane, Algonquin, IL 60102
MLS# 12461088Listed by: HOMESMART CONNECT LLC - New
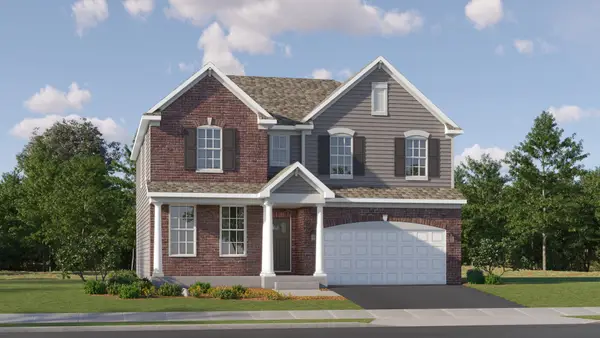 $611,580Active3 beds 3 baths2,519 sq. ft.
$611,580Active3 beds 3 baths2,519 sq. ft.150 Newburgh Lane, Algonquin, IL 60102
MLS# 12502068Listed by: HOMESMART CONNECT LLC - New
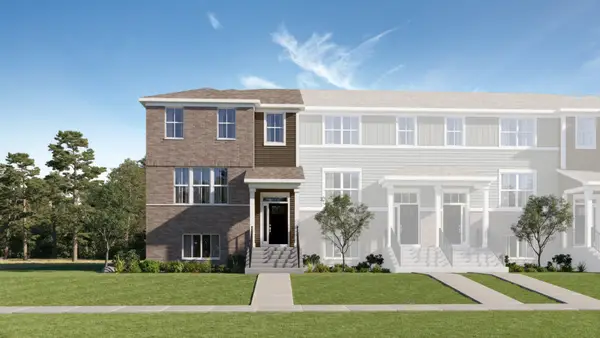 $460,990Active3 beds 3 baths2,175 sq. ft.
$460,990Active3 beds 3 baths2,175 sq. ft.1250 Glenmont Street, Algonquin, IL 60102
MLS# 12450927Listed by: HOMESMART CONNECT LLC - New
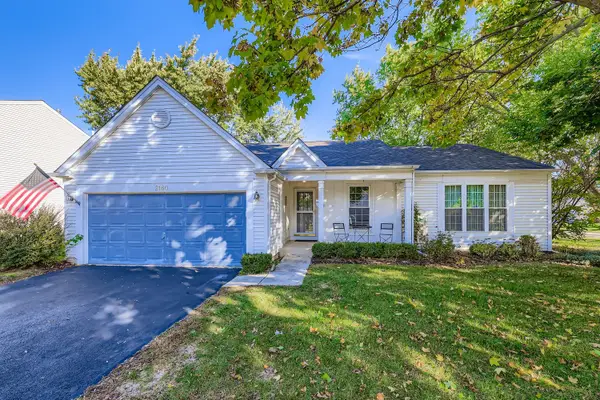 $374,900Active3 beds 2 baths1,406 sq. ft.
$374,900Active3 beds 2 baths1,406 sq. ft.2160 Cumberland Parkway, Algonquin, IL 60102
MLS# 12501504Listed by: RE/MAX SUBURBAN - Open Sun, 2 to 4pmNew
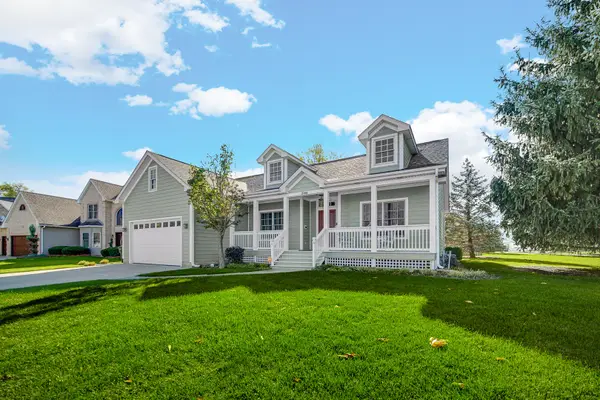 $425,000Active2 beds 2 baths1,710 sq. ft.
$425,000Active2 beds 2 baths1,710 sq. ft.2161 Burnham Court, Algonquin, IL 60102
MLS# 12500928Listed by: RE/MAX SUBURBAN - New
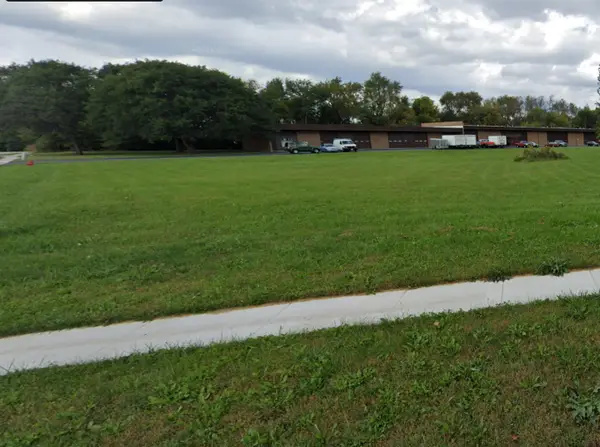 $249,900Active0 Acres
$249,900Active0 Acres1782 Cumberland Parkway, Algonquin, IL 60102
MLS# 12501105Listed by: EHOMES REALTY, LTD - New
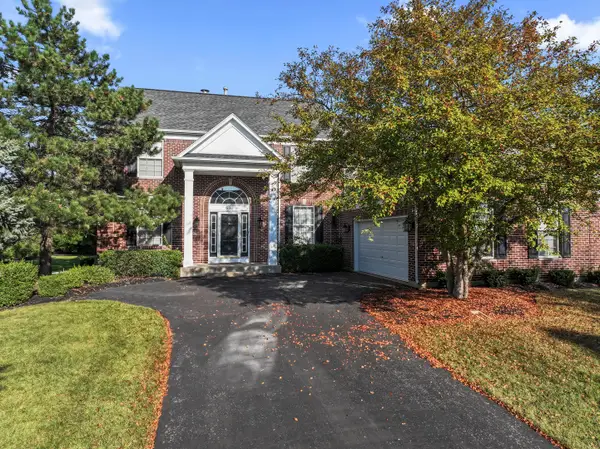 $535,000Active4 beds 3 baths2,969 sq. ft.
$535,000Active4 beds 3 baths2,969 sq. ft.601 Woods Creek Lane, Algonquin, IL 60102
MLS# 12500813Listed by: MISTERHOMES REAL ESTATE - New
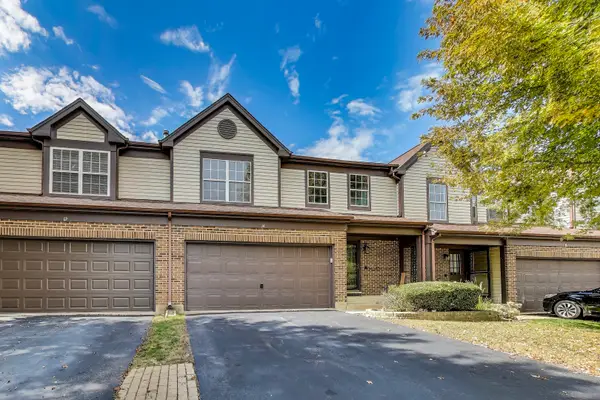 $305,000Active3 beds 3 baths2,360 sq. ft.
$305,000Active3 beds 3 baths2,360 sq. ft.14 Oxford Court, Algonquin, IL 60102
MLS# 12495267Listed by: BAIRD & WARNER - New
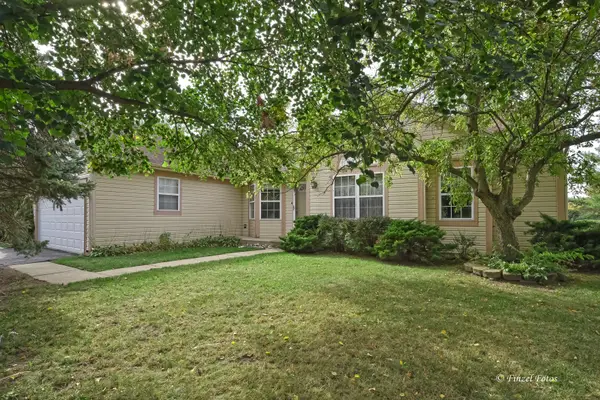 $349,900Active3 beds 2 baths1,453 sq. ft.
$349,900Active3 beds 2 baths1,453 sq. ft.1561 Cumberland Parkway, Algonquin, IL 60102
MLS# 12498844Listed by: BROKEROCITY INC
